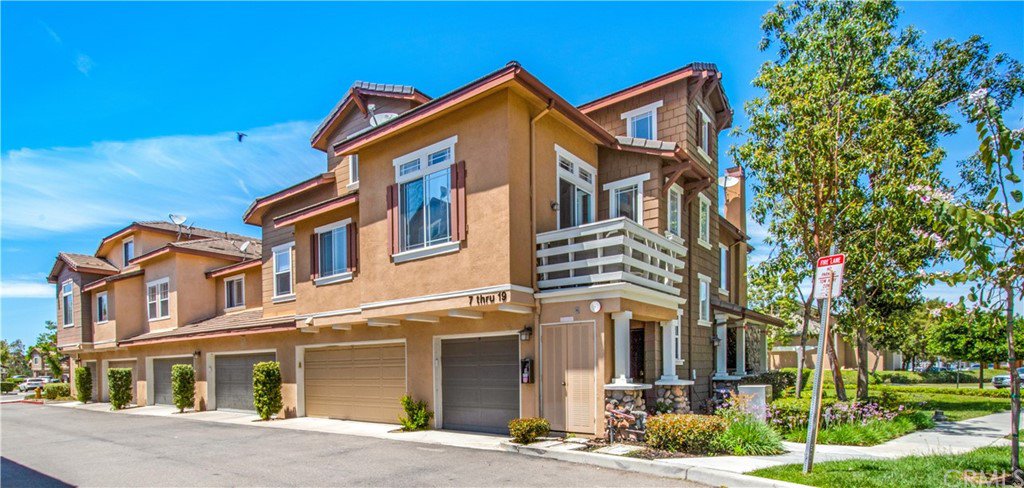7 Chadron Circle, Ladera Ranch, CA 92694
- $729,000
- 3
- BD
- 2
- BA
- 1,414
- SqFt
- Sold Price
- $729,000
- List Price
- $729,000
- Closing Date
- Jun 29, 2022
- Status
- CLOSED
- MLS#
- OC22101404
- Year Built
- 2001
- Bedrooms
- 3
- Bathrooms
- 2
- Living Sq. Ft
- 1,414
- Days on Market
- 22
- Property Type
- Townhome
- Property Sub Type
- Townhouse
- Stories
- Three Or More Levels
- Neighborhood
- Chambray (Chmb)
Property Description
Welcome home! A darling, improved, three bedroom, two full bath, end unit home is ready for you to move into! The home has been fully repiped with PEX piping. It is located in the beautiful and manicured master-planned community of Ladera Ranch. Immediately before you enter the home on the first level, there is a small green area to gather with friends. The second floor is the main living area. This floor is open concept with bright, natural light that shines through the many windows and a large slider that opens up to a small balcony. The balcony is perfect for barbecuing and/or having your morning read or cup of coffee. The living room is spacious and unique with its exceptionally tall vaulted ceiling. The main floor has newly installed waterproof vinyl flooring, new paint throughout, and a newly extended area on the second floor that opens up the dining space. The kitchen overlooks the dining area and living room. Kitchen has recessed lighting, stainless steel appliances including a new range and a new dishwasher, honey brown / natural cabinets, stone countertops, a grey backsplash, and a functional breakfast bar that seats two. Master bedroom is down the hall with a large contemporary ceiling fan, and an ensuite bath with dual sinks and a walk-in closet. Next to the master is the second bedroom with a full bath directly across the way. The third floor is the newly renovated third bedroom complete with enclosed walls and new large double doors along with a concealed closet and clothes drawers that can multi-function as a built-in office center. Home comes with an attached one-car garage, one assigned parking space, and guest parking spaces. This home is within walking distance to trails and dining, and is located directly across the street from the grocery store and Starbucks. Ladera Ranch is known for its beautiful clubhouses, private water park and skate park, 18 community parks and many pocket parks, a dog park, 10 pools, shopping districts, its own Fourth of July fireworks show, top rated schools, and miles of hiking/biking trails that connect to Doheny Beach. Come see this property soon. It will not last long.
Additional Information
- HOA
- 196
- Frequency
- Monthly
- Second HOA
- $300
- Association Amenities
- Clubhouse, Dog Park, Meeting Room, Meeting/Banquet/Party Room, Maintenance Front Yard, Outdoor Cooking Area, Other Courts, Picnic Area, Playground, Pool, Spa/Hot Tub, Tennis Court(s), Trail(s), Cable TV
- Appliances
- Dishwasher, Gas Range, Microwave, Refrigerator, Water Heater
- Pool Description
- Association
- Heat
- Central
- Cooling
- Yes
- Cooling Description
- Central Air
- View
- Neighborhood
- Roof
- Tile
- Garage Spaces Total
- 1
- Sewer
- Public Sewer
- Water
- Public
- School District
- Capistrano Unified
- Elementary School
- Chaparral
- Middle School
- Ladera Ranch
- High School
- Tesoro
- Interior Features
- Balcony, High Ceilings
- Attached Structure
- Attached
- Number Of Units Total
- 5
Listing courtesy of Listing Agent: Katie Bayliss (katieb.realty@gmail.com) from Listing Office: All In Realty.
Listing sold by Kathy Beard from Berkshire Hathaway HomeServic
Mortgage Calculator
Based on information from California Regional Multiple Listing Service, Inc. as of . This information is for your personal, non-commercial use and may not be used for any purpose other than to identify prospective properties you may be interested in purchasing. Display of MLS data is usually deemed reliable but is NOT guaranteed accurate by the MLS. Buyers are responsible for verifying the accuracy of all information and should investigate the data themselves or retain appropriate professionals. Information from sources other than the Listing Agent may have been included in the MLS data. Unless otherwise specified in writing, Broker/Agent has not and will not verify any information obtained from other sources. The Broker/Agent providing the information contained herein may or may not have been the Listing and/or Selling Agent.

/t.realgeeks.media/resize/140x/https://u.realgeeks.media/landmarkoc/landmarklogo.png)