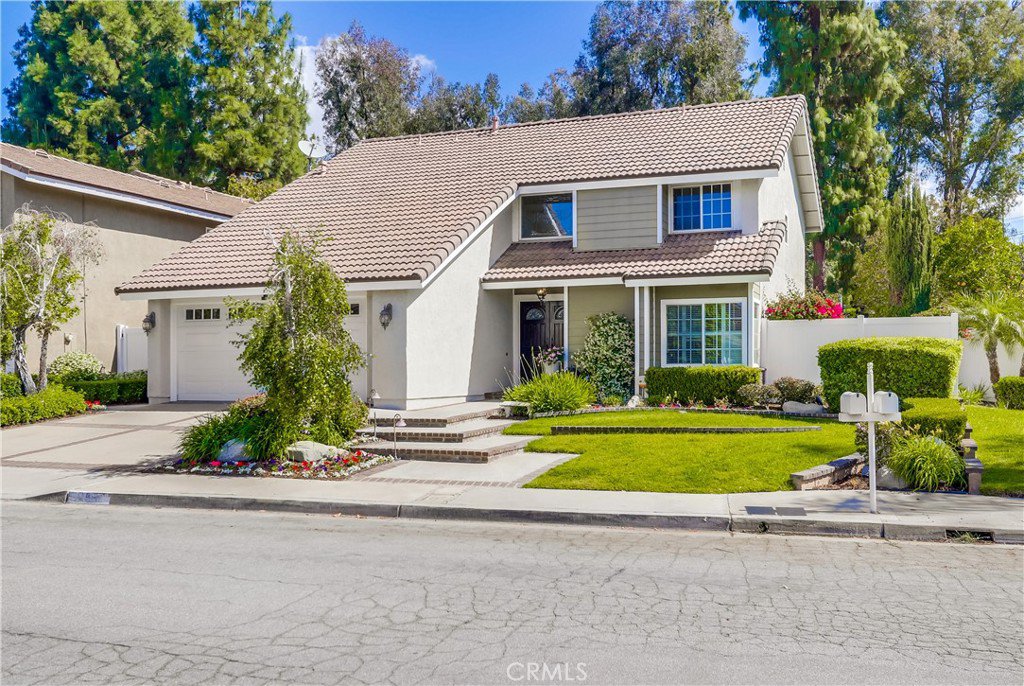258 Ambling Drive, Brea, CA 92821
- $1,200,000
- 4
- BD
- 3
- BA
- 2,370
- SqFt
- Sold Price
- $1,200,000
- List Price
- $1,199,900
- Closing Date
- Jun 27, 2022
- Status
- CLOSED
- MLS#
- OC22100089
- Year Built
- 1981
- Bedrooms
- 4
- Bathrooms
- 3
- Living Sq. Ft
- 2,370
- Lot Size
- 6,300
- Acres
- 0.14
- Lot Location
- Back Yard, Cul-De-Sac, Front Yard, Greenbelt, Lawn, Landscaped, Near Park, Yard
- Days on Market
- 12
- Property Type
- Single Family Residential
- Style
- Traditional
- Property Sub Type
- Single Family Residence
- Stories
- Two Levels
- Neighborhood
- Country Hills Estates (Che)
Property Description
Prepare to fall in love with this pristine “Forever Home”, the definition of pride in ownership, updated and improved, located on a quiet Cul-De-Sac nestled up to a greenbelt in the highly desired Country Hills Estates. The charming exterior, brick lined pathways, and highly manicured landscaping create a welcoming first impression. Beautiful double doors open to the foyer with a gorgeous inlaid tile features and soaring cathedral ceilings providing an impressive entrance. Once inside, the light filled interior, crown molding, bay windows, plantation shutters, and gorgeous wood floors throughout the main level set the stage for an ideal living environment. The expansive well designed floor plan boasts a formal living area, a sunny formal dining room, in addition to a separate family room with a cozy fireplace, built-in bar, surround sound speakers, and French doors providing direct access to the back patio creating a superb indoor-outdoor living space for entertaining family and friends. The dazzling Kitchen includes timeless white cabinetry, granite countertops, custom tile backsplash, recessed lighting, center prep island with breakfast bar, and is filled with an abundance of natural light streaming in through the garden window. The spacious master suite is a peaceful retreat with wainscot paneling, mirrored closet doors, and a handsome master bath luxuriously remodeled with custom cabinetry, dual vanities, framed vanity mirrors, updated faucets and fixtures, and an oversized step-in shower with multiple shower heads and a frameless glass shower enclosure. Spacious 4th bedroom/bonus room with built-in workspace and large walk-in closet with built-in storage, is perfect for home-schooling, office, craft room, or playroom! Guest bath and powder room have been recently updated with new hardware & fixtures. The backyard is a lush private oasis, with a cool covered patio, a bubbling fountain centerpiece, Jacuzzi, and brick lined planters, creating a wonderful sanctuary for relaxing and viewing the visiting Hummingbirds, Finches, and Doves. 2 Person Infrared Electric Sauna in Garage. Resort-like community amenities include lighted tennis courts, community pool & spa, lush greenspaces, and serene walking paths.
Additional Information
- HOA
- 175
- Frequency
- Monthly
- Association Amenities
- Picnic Area, Pool, Spa/Hot Tub, Tennis Court(s), Trail(s)
- Other Buildings
- Sauna Private
- Appliances
- Dishwasher, Gas Cooktop, Disposal, Microwave, Range Hood
- Pool Description
- Community, Association
- Fireplace Description
- Family Room
- Heat
- Central, Forced Air
- Cooling
- Yes
- Cooling Description
- Central Air
- View
- Park/Greenbelt, Trees/Woods
- Exterior Construction
- Stucco, Wood Siding
- Patio
- Covered, Patio
- Roof
- Concrete, Tile
- Garage Spaces Total
- 2
- Sewer
- Public Sewer
- Water
- Public
- School District
- Brea-Olinda Unified
- Elementary School
- Country Hills
- Middle School
- Brea
- High School
- Brea Olinda
- Interior Features
- Built-in Features, Chair Rail, Ceiling Fan(s), Crown Molding, Cathedral Ceiling(s), Granite Counters, Open Floorplan, Paneling/Wainscoting, Recessed Lighting, Wired for Sound, All Bedrooms Up, Entrance Foyer, Walk-In Closet(s)
- Attached Structure
- Detached
- Number Of Units Total
- 1
Listing courtesy of Listing Agent: Jordan Bennett (jordan@jordanbennettonline.com) from Listing Office: Regency Real Estate Brokers.
Listing sold by MANUEL MEJIA from SPECTRUM REAL ESTATE
Mortgage Calculator
Based on information from California Regional Multiple Listing Service, Inc. as of . This information is for your personal, non-commercial use and may not be used for any purpose other than to identify prospective properties you may be interested in purchasing. Display of MLS data is usually deemed reliable but is NOT guaranteed accurate by the MLS. Buyers are responsible for verifying the accuracy of all information and should investigate the data themselves or retain appropriate professionals. Information from sources other than the Listing Agent may have been included in the MLS data. Unless otherwise specified in writing, Broker/Agent has not and will not verify any information obtained from other sources. The Broker/Agent providing the information contained herein may or may not have been the Listing and/or Selling Agent.

/t.realgeeks.media/resize/140x/https://u.realgeeks.media/landmarkoc/landmarklogo.png)