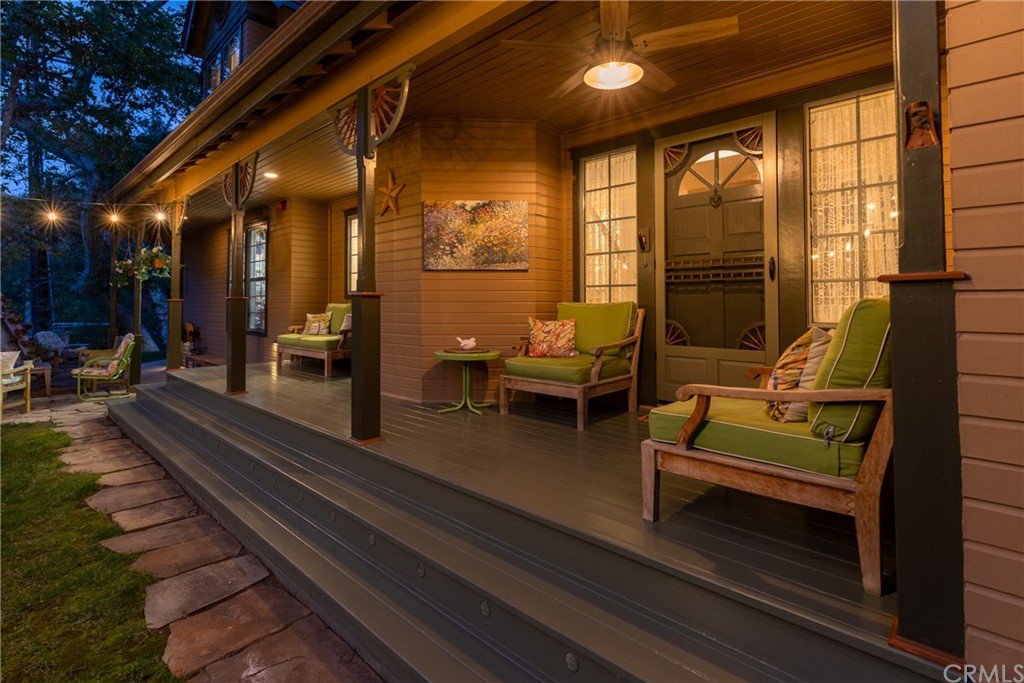30632 Silverado Canyon Road, Silverado Canyon, CA 92676
- $1,040,000
- 4
- BD
- 3
- BA
- 2,646
- SqFt
- Sold Price
- $1,040,000
- List Price
- $1,099,000
- Closing Date
- Jul 15, 2022
- Status
- CLOSED
- MLS#
- OC22097786
- Year Built
- 1991
- Bedrooms
- 4
- Bathrooms
- 3
- Living Sq. Ft
- 2,646
- Lot Size
- 16,182
- Acres
- 0.37
- Lot Location
- Back Yard, Front Yard, Irregular Lot, Lawn, Sprinkler System
- Days on Market
- 22
- Property Type
- Single Family Residential
- Style
- Victorian
- Property Sub Type
- Single Family Residence
- Stories
- Two Levels
- Neighborhood
- Silverado (Sc)
Property Description
Situated on a private lot of over 24,000 sq ft, this Victorian inspired masterpiece is unlike any other home you will find in Silverado Canyon. Built by an architect to raise his family, the thoughtful layout, attention to detail, and charming vibe is unsurpassed in canyon homes. Upstairs, the spacious master suite has been designed with a nurturing attention to privacy. Amenities and design details including open beams, high ceilings, a separate retreat with mountain views, and spa like master bathroom with dual vanities, walk in shower, built in storage, and large cedar lined walk-in closet. Three additional secondary bedrooms are located on the other side of the upstairs all with custom built-ins and large closets, another private remodeled bathroom is also located here. Downstairs, the gourmet chef's kitchen has been completely remodeled with stainless steel appliances including a six burner DCS gas cook top, fridge, oven, custom granite countertops & backsplash, on demand hot water, pantry with pull-out shelves, center island and custom second island/breakfast bar… plus much more. The family room features a Vermont Castings wood stove which casts an inviting ambiance to gatherings of family and friends. The dedicated downstairs office with custom built-in desk can easily act as a fifth bedroom. A formal dining room is perfectly located between the kitchen and formal living room. Outside areas include a beautiful lawn and mature fruit trees, front porch, playhouse with spiral staircase, built in storage in addition to the oversized three car garage. Additional upgrades throughout this magnificent estate include dual area cooling and heating, copper plumbing throughout, copper rain gutters, and interior fire sprinklers. Silverado is a special community where neighbors will greet you with a friendly wave, a friendly conversation is exchanged at the post office, and taco Tuesday at the Cafe is a locals party. This rural community reminiscent of times past is located in the heart of Orange County, minutes from beaches, shopping, airport, cultural centers and entertainment attractions. VIRTUAL 3D TOUR: https://my.matterport.com/show/?m=mGKNBKzMEDP&brand=0&mls=1&
Additional Information
- Other Buildings
- Storage
- Appliances
- 6 Burner Stove, Double Oven, Dishwasher, Disposal, Gas Range, Gas Water Heater, Propane Cooktop, Refrigerator
- Pool Description
- None
- Fireplace Description
- Family Room, Living Room, Wood Burning
- Heat
- Central, Fireplace(s)
- Cooling
- Yes
- Cooling Description
- Central Air
- View
- Mountain(s), Neighborhood
- Exterior Construction
- Copper Plumbing
- Patio
- Concrete, Front Porch, Patio, Wood
- Roof
- Composition, Shingle
- Garage Spaces Total
- 3
- Sewer
- Septic Tank
- Water
- Public
- School District
- Orange Unified
- Interior Features
- Beamed Ceilings, Built-in Features, Ceiling Fan(s), Cathedral Ceiling(s), Granite Counters, High Ceilings, Open Floorplan, Pantry, Recessed Lighting, Storage, Sunken Living Room, Tile Counters, Two Story Ceilings, Bedroom on Main Level, Walk-In Closet(s)
- Attached Structure
- Detached
- Number Of Units Total
- 1
Listing courtesy of Listing Agent: Marion Schuller (info@marionschuller.com) from Listing Office: Coldwell Banker Realty.
Listing sold by Deborah Padilla from Coldwell Banker Realty
Mortgage Calculator
Based on information from California Regional Multiple Listing Service, Inc. as of . This information is for your personal, non-commercial use and may not be used for any purpose other than to identify prospective properties you may be interested in purchasing. Display of MLS data is usually deemed reliable but is NOT guaranteed accurate by the MLS. Buyers are responsible for verifying the accuracy of all information and should investigate the data themselves or retain appropriate professionals. Information from sources other than the Listing Agent may have been included in the MLS data. Unless otherwise specified in writing, Broker/Agent has not and will not verify any information obtained from other sources. The Broker/Agent providing the information contained herein may or may not have been the Listing and/or Selling Agent.

/t.realgeeks.media/resize/140x/https://u.realgeeks.media/landmarkoc/landmarklogo.png)