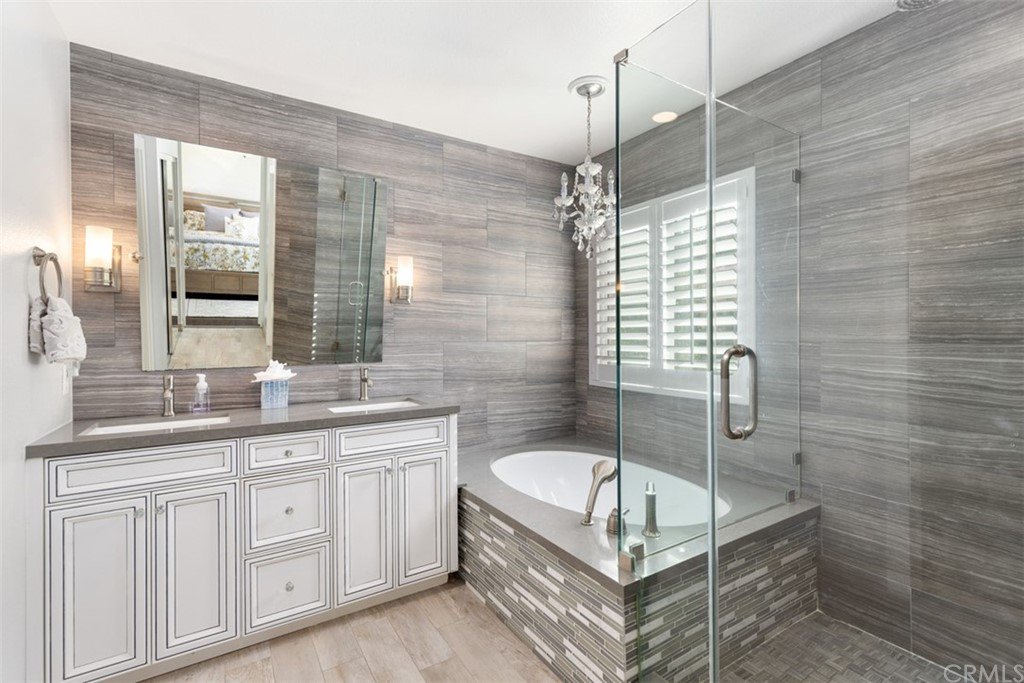29 Apache Drive, Trabuco Canyon, CA 92679
- $1,300,000
- 4
- BD
- 3
- BA
- 2,176
- SqFt
- Sold Price
- $1,300,000
- List Price
- $1,299,000
- Closing Date
- Aug 10, 2022
- Status
- CLOSED
- MLS#
- OC22089480
- Year Built
- 1996
- Bedrooms
- 4
- Bathrooms
- 3
- Living Sq. Ft
- 2,176
- Lot Size
- 4,000
- Acres
- 0.09
- Lot Location
- 0-1 Unit/Acre
- Days on Market
- 66
- Property Type
- Single Family Residential
- Style
- Traditional
- Property Sub Type
- Single Family Residence
- Stories
- Two Levels
- Neighborhood
- California Landmark (Calm)
Property Description
Welcome to 29 Apache, an absolutely beautiful California Landmark home with 4 bedrooms plus loft is waiting for you. This home is situated in the Wagon Wheel neighborhood in South Orange County. It has everything you are looking for and more - from the gorgeous color palette that every buyer wants right now to the beautiful designer fixtures and finishes. Warm, rich wood-tile floors, gray and white tile and paint, quartz, and an outdoor room with a built-in fireplace and flat screen tv. Stylish and timeless features include wood tile flooring throughout, upgraded baseboards, plantation shutters and window coverings, custom window and door casings, built-ins, and designer lighting & fixtures. A beautiful kitchen with two-tone gray and white cabinets, quartz countertops and a subway tile backsplash, plus upgraded stainless steel appliances. There are custom French doors opening out to the backyard, a fireplace with tile detail, mantle, and built-in media cabinetry in the expansive family room/great room. A spacious living room with soaring ceilings leads into a dining room with French doors leading to a private backyard. An updated powder room includes an elegant sink, cabinetry, and lighting. First floor laundry room/mud room with quartz counters, designer cabinets and mosaic tile walls. Decorative shiplap wall treatment and luxurious spa-like master bath with tiled walls, quartz counters, frameless shower and pencil tile surround the soaking tub in grand master suite. Additionally, there are three secondary bedrooms on the second level, with a custom loft featuring storage and a built-in desk. This designer-inspired covered outdoor entertaining area features a wood tile patio, stacked stone fireplace, covered TV, fire pit, fountain, speakers & barbecue with bar. This is an outstanding property!
Additional Information
- HOA
- 82
- Frequency
- Monthly
- Association Amenities
- Other Courts, Picnic Area, Playground
- Appliances
- Barbecue, Dishwasher, Gas Oven, Gas Range, Gas Water Heater, Microwave, Refrigerator, Self Cleaning Oven
- Pool Description
- None
- Fireplace Description
- Family Room, Gas, Gas Starter, Outside
- Heat
- Forced Air
- Cooling
- Yes
- Cooling Description
- Central Air
- View
- Neighborhood
- Patio
- Concrete, Front Porch, Tile
- Roof
- Tile
- Garage Spaces Total
- 3
- Sewer
- Public Sewer
- Water
- Public
- School District
- Capistrano Unified
- High School
- Tesoro
- Interior Features
- Built-in Features, Cathedral Ceiling(s), High Ceilings, Recessed Lighting, Two Story Ceilings, Wired for Sound, All Bedrooms Up, Loft, Walk-In Closet(s)
- Attached Structure
- Detached
- Number Of Units Total
- 1
Listing courtesy of Listing Agent: Flo Bullock (flo@bullockrussell.com) from Listing Office: Bullock Russell RE Services.
Listing sold by Tom Schulze from Wise Choices Realty
Mortgage Calculator
Based on information from California Regional Multiple Listing Service, Inc. as of . This information is for your personal, non-commercial use and may not be used for any purpose other than to identify prospective properties you may be interested in purchasing. Display of MLS data is usually deemed reliable but is NOT guaranteed accurate by the MLS. Buyers are responsible for verifying the accuracy of all information and should investigate the data themselves or retain appropriate professionals. Information from sources other than the Listing Agent may have been included in the MLS data. Unless otherwise specified in writing, Broker/Agent has not and will not verify any information obtained from other sources. The Broker/Agent providing the information contained herein may or may not have been the Listing and/or Selling Agent.

/t.realgeeks.media/resize/140x/https://u.realgeeks.media/landmarkoc/landmarklogo.png)