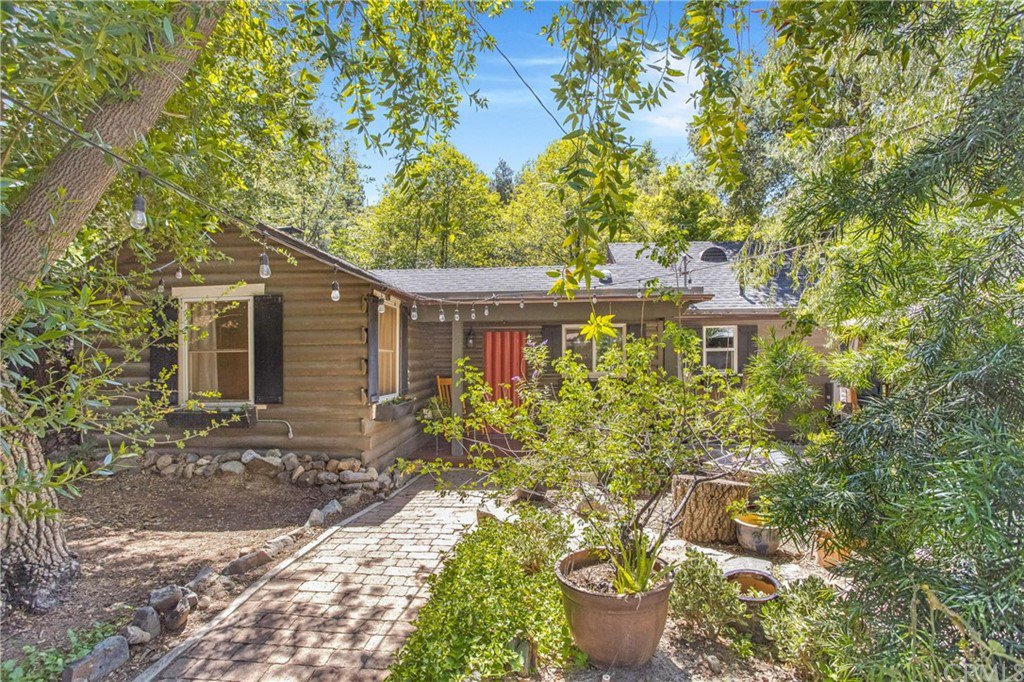29212 Shadybrook Drive, Silverado Canyon, CA 92676
- $715,000
- 2
- BD
- 1
- BA
- 1,130
- SqFt
- Sold Price
- $715,000
- List Price
- $695,000
- Closing Date
- May 27, 2022
- Status
- CLOSED
- MLS#
- OC22075441
- Year Built
- 1930
- Bedrooms
- 2
- Bathrooms
- 1
- Living Sq. Ft
- 1,130
- Lot Size
- 5,600
- Acres
- 0.13
- Lot Location
- Agricultural, Front Yard, Gentle Sloping, Landscaped, Street Level, Yard
- Days on Market
- 1
- Property Type
- Single Family Residential
- Style
- Cottage, Custom
- Property Sub Type
- Single Family Residence
- Stories
- One Level
Property Description
Don't Miss this one! Active lifestyle Creekside Country Home with nearby access to Cleveland National Forest and miles of trails. This property has a huge front yard garden and excellent parking. Newly remodeled kitchen with stainless appliances, farm sink, subway tile backsplash, quartz counters and white cabinets. Additional features include: tank less water heater, copper plumbing, Mitsubishi Heating/AC plus bedroom addition (with heat/air unit) and spacious bathroom. Original living room features rustic knotty pine walls with a vaulted, open-beam ceiling, ceiling fan, wood flooring and cozy rock fireplace. Enclosed patio with updated windows is used as a den and dining area. This dining area also has a slider to the side yard with a patio for Creekside outdoor dining. Primary bedroom overlooks the creek and enjoys knotty pine walls, dual closets and vaulted ceiling. Spacious remodeled bathroom with large, tiled shower, vanity with tile, and wooden walls. Front bedroom has dual closets, a ceiling fan and overlooks the large front garden area. Relax or entertain friends under the front yard gazebo. Storage shed with laundry facilities including newer washer/dryer plus a second storage building. Bricked long driveway for RV or up to 6 cars. Low tax rate, no assoc. dues, the quaint town has a General Store, Post Office and restaurant. It's a short drive to Irvine Lake, 241 freeway, Irvine, and Newport Beach. Silverado Canyon is OC’s best kept secret and can be your next home! Move to the canyon and enjoy the country lifestyle close to the city!
Additional Information
- Other Buildings
- Shed(s), Storage, Cabana
- Appliances
- Convection Oven, Disposal, Ice Maker, Propane Range, Refrigerator, Tankless Water Heater, Water To Refrigerator, Dryer, Washer
- Pool Description
- None
- Fireplace Description
- Living Room, Wood Burning
- Heat
- Ductless, Fireplace(s)
- Cooling
- Yes
- Cooling Description
- Ductless, Wall/Window Unit(s)
- View
- Hills, Creek/Stream, Trees/Woods
- Patio
- Brick, Deck, Front Porch, Porch, Wood
- Roof
- Composition, Shingle
- Sewer
- Septic Tank
- Water
- Public
- School District
- Orange Unified
- Elementary School
- Chapman Hills
- Middle School
- Santiago
- High School
- El Modena
- Interior Features
- Beamed Ceilings, Built-in Features, Ceiling Fan(s), Cathedral Ceiling(s), High Ceilings, Open Floorplan, Wood Product Walls, All Bedrooms Down, Bedroom on Main Level, Main Level Master
- Attached Structure
- Detached
- Number Of Units Total
- 1
Listing courtesy of Listing Agent: Diane Hodson (dianehodson@cox.net) from Listing Office: Realty One Group West.
Listing sold by Mary Schreiber from Coldwell Banker Realty
Mortgage Calculator
Based on information from California Regional Multiple Listing Service, Inc. as of . This information is for your personal, non-commercial use and may not be used for any purpose other than to identify prospective properties you may be interested in purchasing. Display of MLS data is usually deemed reliable but is NOT guaranteed accurate by the MLS. Buyers are responsible for verifying the accuracy of all information and should investigate the data themselves or retain appropriate professionals. Information from sources other than the Listing Agent may have been included in the MLS data. Unless otherwise specified in writing, Broker/Agent has not and will not verify any information obtained from other sources. The Broker/Agent providing the information contained herein may or may not have been the Listing and/or Selling Agent.

/t.realgeeks.media/resize/140x/https://u.realgeeks.media/landmarkoc/landmarklogo.png)