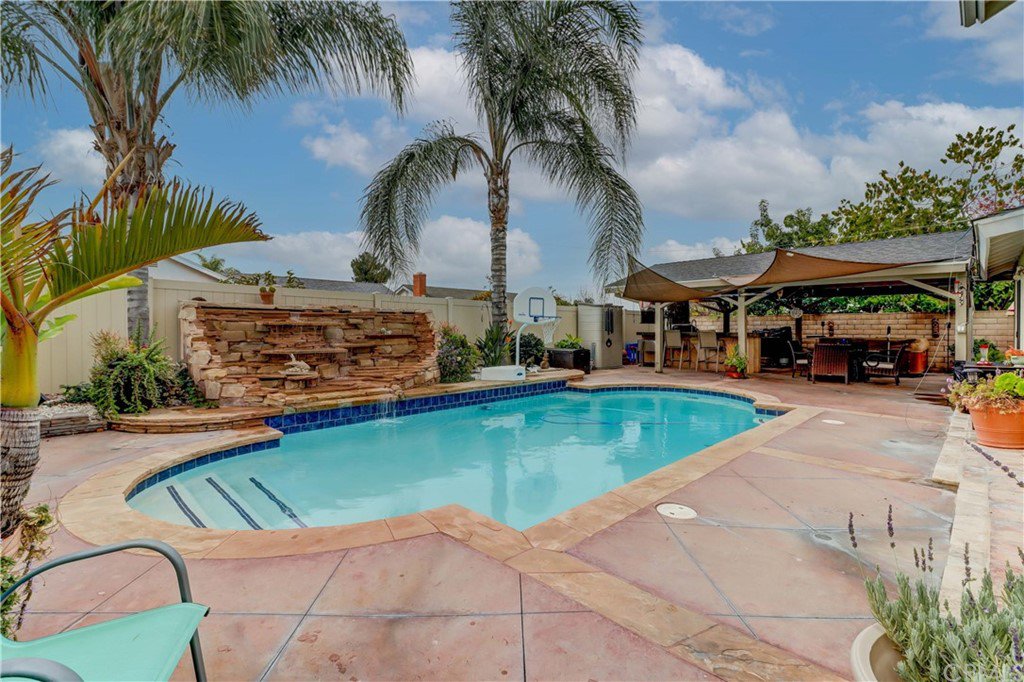24462 Redlen Street, Lake Forest, CA 92630
- $1,300,000
- 4
- BD
- 4
- BA
- 2,832
- SqFt
- Sold Price
- $1,300,000
- List Price
- $1,300,000
- Closing Date
- Mar 16, 2022
- Status
- CLOSED
- MLS#
- OC22010398
- Year Built
- 1973
- Bedrooms
- 4
- Bathrooms
- 4
- Living Sq. Ft
- 2,832
- Lot Size
- 7,200
- Acres
- 0.17
- Lot Location
- Front Yard, Lawn, Landscaped, Near Park
- Days on Market
- 0
- Property Type
- Single Family Residential
- Property Sub Type
- Single Family Residence
- Stories
- One Level
- Neighborhood
- Saddleback Valley Views (Sv)
Property Description
Two Master Suites in this beautiful POOL HOME. One Master suite upstairs and one downstairs with all other bedrooms downstairs as well. The Master downstair suite opens up to the Lanai. Lanai has a kitchen with BBQ, icemaker and sink. It also has a large granite island and an above ground BULLFROG SPA (3 years old). The SALTWATER POOL has a large waterfall and plenty of room for basking in the sun, making this home a perfect entertainment home. The OPEN CONCEPT KITCHEN has granite countertops with a New CAFE Stove. You have a total of three ovens with one being convection as well and a six burner stovetop. The home has a gigantic livingroom that flows into the OPEN CONCEPT LIVING SPACE. The downstairs has all new wood laminate flooring throughout the main living areas and bedrooms. Both Masters have wood flooring. Two of the three full baths have been remodeled as well as the half bath. This SOLAR home has been repiped with copper plumbing throughout, and has all new air ducts for the central air/heat. Pool was replastered a year ago and the fencing in the backyard was replaced with vinyl fencing. This home has a THREE CAR DRIVEWAY with a very large front patio area as well. Close to schools, shopping and freeways. Too many upgrades to list!
Additional Information
- Appliances
- 6 Burner Stove, Convection Oven, Double Oven, Dishwasher, ENERGY STAR Qualified Appliances, ENERGY STAR Qualified Water Heater, Disposal, Microwave
- Pool
- Yes
- Pool Description
- Heated, In Ground, Private, Salt Water, Waterfall
- Fireplace Description
- Living Room
- Heat
- Central
- Cooling
- Yes
- Cooling Description
- Central Air
- View
- Neighborhood
- Exterior Construction
- Copper Plumbing
- Patio
- Rear Porch, Concrete, Covered, Front Porch, Lanai
- Garage Spaces Total
- 2
- Sewer
- Public Sewer
- Water
- Public
- School District
- Saddleback Valley Unified
- Elementary School
- Olivewood
- Middle School
- Serrano Intermediate
- High School
- El Toro
- Interior Features
- Granite Counters, In-Law Floorplan, Open Floorplan, Pantry, Recessed Lighting, Wired for Sound, Bedroom on Main Level, Main Level Master, Multiple Master Suites, Walk-In Closet(s)
- Attached Structure
- Detached
- Number Of Units Total
- 1
Listing courtesy of Listing Agent: Rhonda James (rhondajamesrealestate@gmail.com) from Listing Office: Bankers Investment Group Inc..
Listing sold by Changqing Xiong from Universal Elite Inc.
Mortgage Calculator
Based on information from California Regional Multiple Listing Service, Inc. as of . This information is for your personal, non-commercial use and may not be used for any purpose other than to identify prospective properties you may be interested in purchasing. Display of MLS data is usually deemed reliable but is NOT guaranteed accurate by the MLS. Buyers are responsible for verifying the accuracy of all information and should investigate the data themselves or retain appropriate professionals. Information from sources other than the Listing Agent may have been included in the MLS data. Unless otherwise specified in writing, Broker/Agent has not and will not verify any information obtained from other sources. The Broker/Agent providing the information contained herein may or may not have been the Listing and/or Selling Agent.

/t.realgeeks.media/resize/140x/https://u.realgeeks.media/landmarkoc/landmarklogo.png)