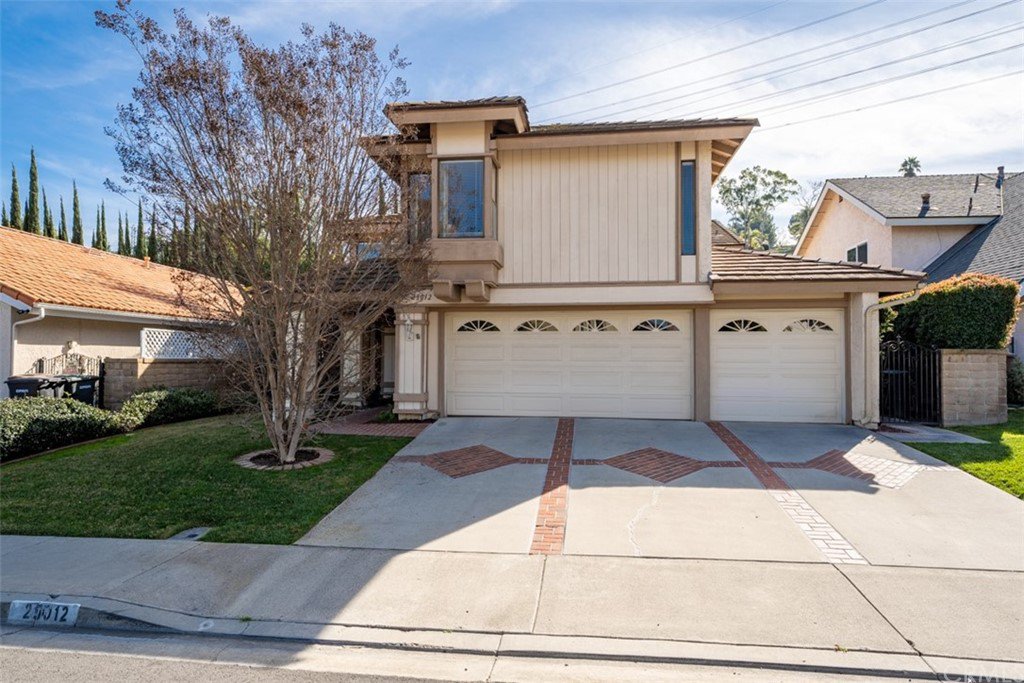25012 Marin Court, Laguna Hills, CA 92653
- $1,375,000
- 4
- BD
- 3
- BA
- 3,178
- SqFt
- Sold Price
- $1,375,000
- List Price
- $1,299,000
- Closing Date
- Feb 15, 2022
- Status
- CLOSED
- MLS#
- OC22009032
- Year Built
- 1979
- Bedrooms
- 4
- Bathrooms
- 3
- Living Sq. Ft
- 3,178
- Lot Size
- 6,840
- Acres
- 0.16
- Lot Location
- 0-1 Unit/Acre, Back Yard, Cul-De-Sac, Drip Irrigation/Bubblers, Front Yard, Sprinklers In Rear, Sprinklers In Front, Lawn, Landscaped, Near Park, Sprinklers Timer, Sprinklers On Side, Sprinkler System, Street Level, Yard
- Days on Market
- 0
- Property Type
- Single Family Residential
- Style
- Contemporary
- Property Sub Type
- Single Family Residence
- Stories
- Two Levels
- Neighborhood
- Aliso Place (Al)
Property Description
Situated in the sought-after enclave of Aliso Place and on a beautiful Cul-de-sac, this pool/spa, 4-bedroom + downstairs office or 5th bedroom, with 3 full baths and 3-car garage property, exudes endless possibilities and that “forever home” feeling. With a flowing and well-appointed open floor plan spanning approximately $3,200 sq. ft. of living space, the home presents a very comfortable and functional layout with two-story ceilings, French doors leading to side courtyard and oversized windows for added natural light, complete with private pool and spa back yard. Perfect for social gatherings and relaxation. The lower level showcases a formal foyer, with view of elegant spiral staircase, home office or bedroom with full bath, formal living and dining rooms with high ceilings and beautiful wall-to-wall French doors in addition to the family room with fireplace, separate laundry room and a spacious eat-in kitchen with breakfast bar and nook, with plenty of storage and natural light from the bay window. Upstairs, the home’s master is truly its own retreat, yielding a private outdoor balcony off the retreat with fireplace (perfect as a home office as well) and large bathroom with oversized vanity with dual sinks, separate tub, walk-in shower, and large walk-in closet. Three other spacious bedrooms provide additional space for family or guests including the massive bonus room or bedroom sure to provide more entertainment. The home also features a spacious 3-car garage with replaced HVAC system with newer furnace and condenser, full e-pipe plumbing, and leased solar panels. Centrally located, walk-in distance to award-winning schools, steps away from El Conejo Park, Community Center, shopping, entertaining and only minutes away from the beach. Low tax rate, no HOA, no Melloroos.
Additional Information
- Appliances
- Dishwasher, Electric Cooktop, Electric Oven, Gas Water Heater, Microwave, Refrigerator, Water To Refrigerator, Water Heater, Dryer, Washer
- Pool
- Yes
- Pool Description
- Diving Board, Gunite, Gas Heat, Heated, In Ground, Private
- Fireplace Description
- Family Room, Master Bedroom
- Heat
- Central, Floor Furnace
- Cooling
- Yes
- Cooling Description
- Central Air, See Remarks
- View
- Park/Greenbelt, Neighborhood, Pool
- Exterior Construction
- Drywall, Frame, Lap Siding, Concrete, Stucco, Wood Siding, Copper Plumbing
- Patio
- Concrete, Covered, Front Porch
- Roof
- Concrete
- Garage Spaces Total
- 3
- Sewer
- Public Sewer
- Water
- Public
- School District
- Saddleback Valley Unified
- Elementary School
- Lomarena
- Middle School
- La Paz
- High School
- Laguna Hills
- Interior Features
- Beamed Ceilings, Built-in Features, Cathedral Ceiling(s), High Ceilings, In-Law Floorplan, Open Floorplan, Pantry, Storage, Trash Chute, Tile Counters, Two Story Ceilings, All Bedrooms Up, Bedroom on Main Level, Entrance Foyer
- Attached Structure
- Detached
- Number Of Units Total
- 1
Listing courtesy of Listing Agent: Martha Haecherl (martha@marthahaecherlhomes.com) from Listing Office: Keller Williams Realty.
Listing sold by Mary Beth Buckles from Coldwell Banker Realty
Mortgage Calculator
Based on information from California Regional Multiple Listing Service, Inc. as of . This information is for your personal, non-commercial use and may not be used for any purpose other than to identify prospective properties you may be interested in purchasing. Display of MLS data is usually deemed reliable but is NOT guaranteed accurate by the MLS. Buyers are responsible for verifying the accuracy of all information and should investigate the data themselves or retain appropriate professionals. Information from sources other than the Listing Agent may have been included in the MLS data. Unless otherwise specified in writing, Broker/Agent has not and will not verify any information obtained from other sources. The Broker/Agent providing the information contained herein may or may not have been the Listing and/or Selling Agent.

/t.realgeeks.media/resize/140x/https://u.realgeeks.media/landmarkoc/landmarklogo.png)