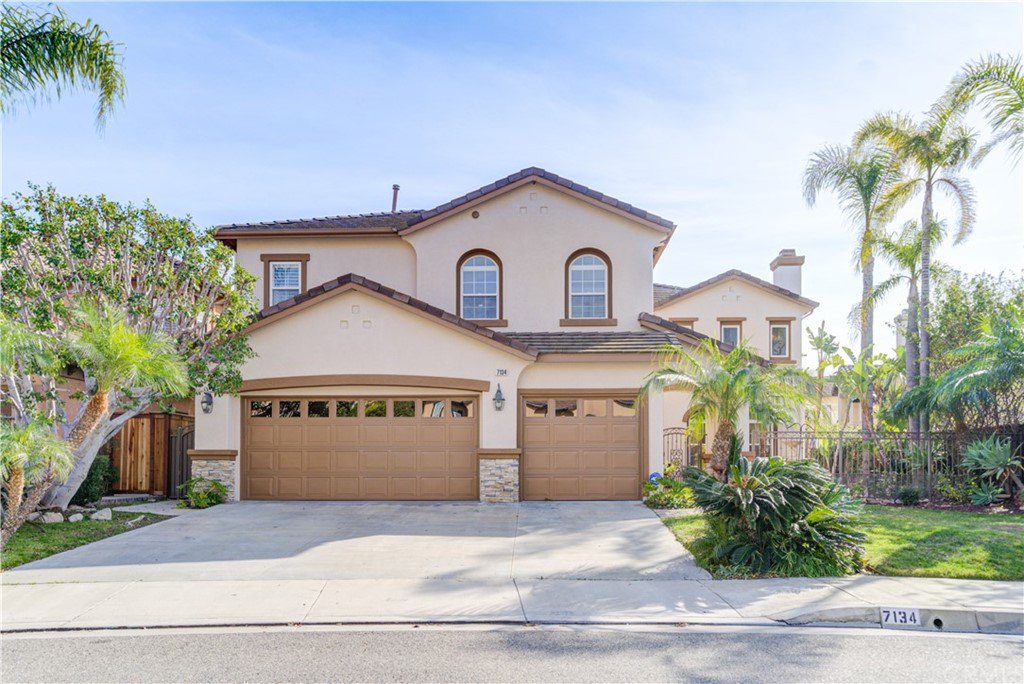7134 E Magdalena Drive, Orange, CA 92867
- $1,935,000
- 6
- BD
- 5
- BA
- 4,100
- SqFt
- Sold Price
- $1,935,000
- List Price
- $1,725,000
- Closing Date
- Feb 17, 2022
- Status
- CLOSED
- MLS#
- OC22007708
- Year Built
- 2000
- Bedrooms
- 6
- Bathrooms
- 5
- Living Sq. Ft
- 4,100
- Lot Size
- 9,367
- Acres
- 0.22
- Lot Location
- Back Yard, Front Yard, Garden, Sprinklers In Rear, Sprinklers In Front, Lawn, Landscaped, Sprinklers Timer
- Days on Market
- 1
- Property Type
- Single Family Residential
- Property Sub Type
- Single Family Residence
- Stories
- Two Levels
- Neighborhood
- Other (Othr)
Property Description
Spectacular location in Serrano Heights. Stunning, unobstructed views of Santiago Oaks Regional Park and spacious backyard (room for a pool!), give this home an incredibly natural and serene feel. Enjoy your morning coffee or evenings relaxing in the front courtyard with a tranquil water fountain, or in the covered California Room perfect for outdoor living and entertaining. The interior features a formal dining room with French doors leading to the backyard, a spacious living room with fireplace and panoramic doors, and an updated, open kitchen with a large island and breakfast nook. A main-level bedroom features its own private entrance through the side yard, private bathroom, and small kitchenette perfect for guests or multi-generational living. You can even share this suite with the adjacent den, which also has its own fireplace. Upstairs, the master suite has breathtaking views, a spacious walk-in closet, and an en-suite bathroom with dual vanities, a large shower and a separate tub. You’ll find three additional bedrooms, two more bathrooms and an optional fourth bedroom or work-from-home office upstairs. Enjoy approximately 4,100 SF of living area. More highlights include two newer AC units and furnaces, dual-paned windows, paid-off solar panels, a level 2 electric vehicle (EV) charger, and recessed lights and ceiling fans throughout. This upgraded home is an entertainer’s dream.
Additional Information
- HOA
- 94
- Frequency
- Monthly
- Association Amenities
- Other, Picnic Area, Playground
- Appliances
- Double Oven, Dishwasher, Gas Cooktop, Disposal, Microwave, Refrigerator, Warming Drawer
- Pool Description
- None
- Fireplace Description
- Den, Family Room
- Heat
- See Remarks
- Cooling
- Yes
- Cooling Description
- See Remarks
- View
- Canyon
- Patio
- Concrete, Covered, Open, Patio, See Remarks
- Garage Spaces Total
- 3
- Sewer
- Public Sewer, Sewer Tap Paid
- Water
- Public
- School District
- Orange Unified
- Elementary School
- Anaheim Hills
- Middle School
- El Rancho Charter
- High School
- Canyon
- Interior Features
- Built-in Features, In-Law Floorplan, Bedroom on Main Level, Jack and Jill Bath
- Attached Structure
- Detached
- Number Of Units Total
- 1
Listing courtesy of Listing Agent: Aja Clarke (aja@odonnellrealestate.com) from Listing Office: O'Donnell Real Estate.
Listing sold by Nikki Sartipi from Redfin
Mortgage Calculator
Based on information from California Regional Multiple Listing Service, Inc. as of . This information is for your personal, non-commercial use and may not be used for any purpose other than to identify prospective properties you may be interested in purchasing. Display of MLS data is usually deemed reliable but is NOT guaranteed accurate by the MLS. Buyers are responsible for verifying the accuracy of all information and should investigate the data themselves or retain appropriate professionals. Information from sources other than the Listing Agent may have been included in the MLS data. Unless otherwise specified in writing, Broker/Agent has not and will not verify any information obtained from other sources. The Broker/Agent providing the information contained herein may or may not have been the Listing and/or Selling Agent.

/t.realgeeks.media/resize/140x/https://u.realgeeks.media/landmarkoc/landmarklogo.png)