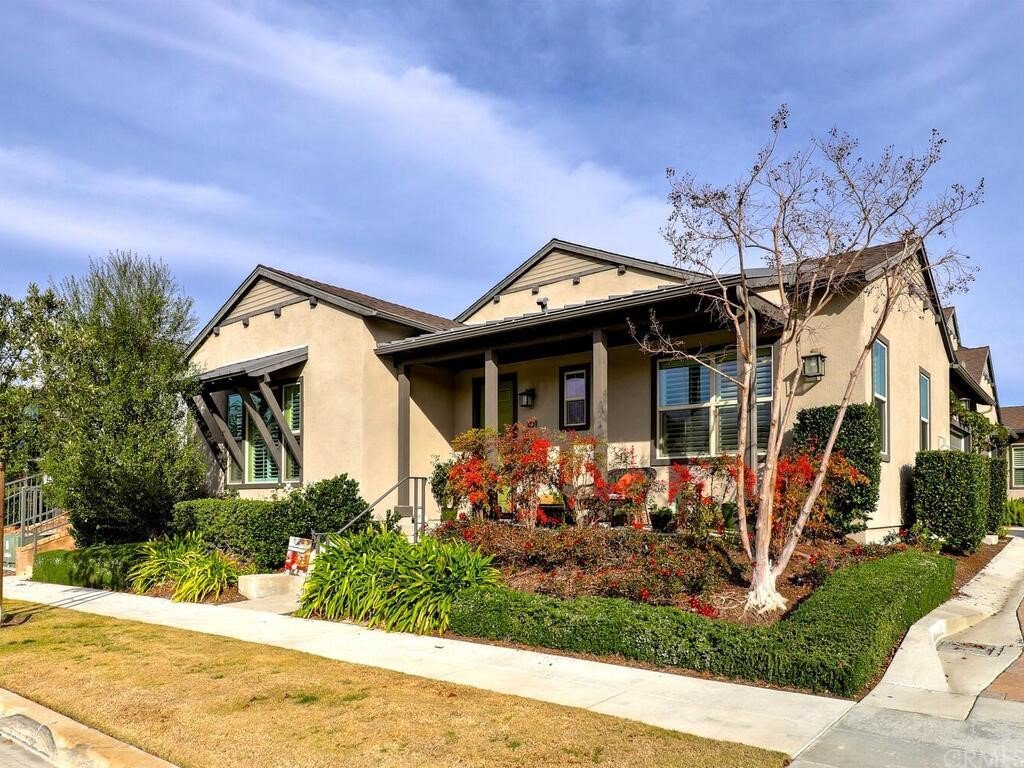101 Listo Street, Rancho Mission Viejo, CA 92694
- $865,000
- 2
- BD
- 3
- BA
- 1,456
- SqFt
- Sold Price
- $865,000
- List Price
- $839,900
- Closing Date
- Feb 24, 2022
- Status
- CLOSED
- MLS#
- OC22007140
- Year Built
- 2015
- Bedrooms
- 2
- Bathrooms
- 3
- Living Sq. Ft
- 1,456
- Lot Location
- Near Park
- Days on Market
- 25
- Property Type
- Condo
- Style
- Modern
- Property Sub Type
- Condominium
- Stories
- One Level
- Neighborhood
- Vireo (Esvir)
Property Description
Welcome home to Vireo a wonderful +55 Community located in the heart of Esencia Rancho Mission Viejo! Light and Bright with high ceilings and open floorplan. 2 Bedrooms, 3 baths , 2 car attached garage, inside laundry room approximately 1456 sqft per the builder. This home has a large open kitchen with center island breakfast bar and additional dining area. Beautiful quartz countertops, White cabinets, large pantry! The Kitchen is opened to the living/dining areas with a sliding glass door that opens on to the patio. Spacious Master bedroom has a private bath and large walk-in closet. Secondary bedroom has lots of privacy and is located behind the kitchen. Upgraded beautifully with wood style flooring, neutral colors, shutters and so much more! Plus updated energy efficient features that were builder standard! Residents love the lifestyle offered in RMV with so many amenities at their fingertips. Whether it is pickleball, biking to the beach, yoga, swimming, reading, coffee shops, parks to watch the sunset -- so many choices on ways to spend time and enjoy the surrounding environment - lots of parks to visit, and so close to shopping and the beaches!
Additional Information
- HOA
- 380
- Frequency
- Monthly
- Association Amenities
- Call for Rules, Clubhouse, Sport Court, Fire Pit, Maintenance Grounds, Outdoor Cooking Area, Barbecue, Picnic Area, Playground, Pickleball, Pool, Spa/Hot Tub, Tennis Court(s), Trail(s)
- Appliances
- Dishwasher, Gas Cooktop, Disposal, Microwave, Refrigerator, Tankless Water Heater, Water Heater, Dryer, Washer
- Pool Description
- Community, Association
- Heat
- Forced Air
- Cooling
- Yes
- Cooling Description
- Central Air
- View
- Mountain(s), Peek-A-Boo
- Patio
- Brick, Concrete, Patio
- Garage Spaces Total
- 2
- Sewer
- Public Sewer
- Water
- Public
- School District
- Capistrano Unified
- Interior Features
- Block Walls, Ceiling Fan(s), Cathedral Ceiling(s), High Ceilings, Open Floorplan, Pantry, Recessed Lighting, Unfurnished, Wired for Data, All Bedrooms Down, Walk-In Closet(s)
- Attached Structure
- Attached
- Number Of Units Total
- 90
Listing courtesy of Listing Agent: Molly Peterson (mollypeterson@regencyre.com) from Listing Office: Regency Real Estate Brokers.
Listing sold by Tom Bertog from HomeSmart, Evergreen Realty
Mortgage Calculator
Based on information from California Regional Multiple Listing Service, Inc. as of . This information is for your personal, non-commercial use and may not be used for any purpose other than to identify prospective properties you may be interested in purchasing. Display of MLS data is usually deemed reliable but is NOT guaranteed accurate by the MLS. Buyers are responsible for verifying the accuracy of all information and should investigate the data themselves or retain appropriate professionals. Information from sources other than the Listing Agent may have been included in the MLS data. Unless otherwise specified in writing, Broker/Agent has not and will not verify any information obtained from other sources. The Broker/Agent providing the information contained herein may or may not have been the Listing and/or Selling Agent.

/t.realgeeks.media/resize/140x/https://u.realgeeks.media/landmarkoc/landmarklogo.png)