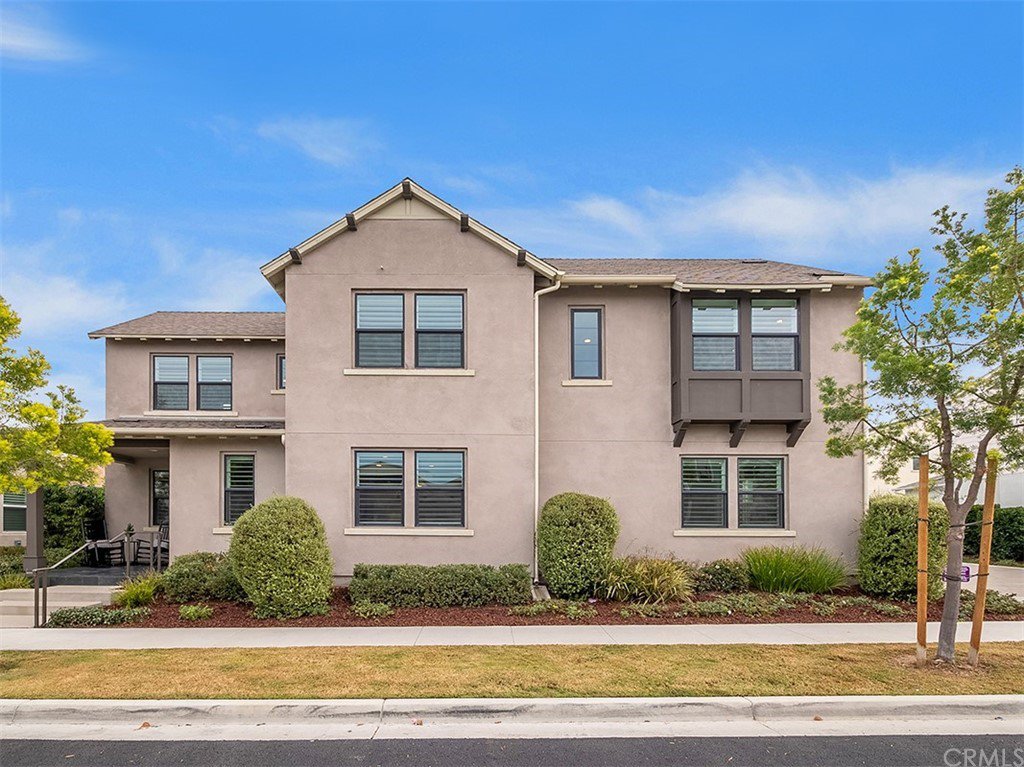28 Alienta Lane, Rancho Mission Viejo, CA 92694
- $1,300,000
- 4
- BD
- 3
- BA
- 2,478
- SqFt
- Sold Price
- $1,300,000
- List Price
- $1,300,000
- Closing Date
- Mar 08, 2022
- Status
- CLOSED
- MLS#
- OC22003033
- Year Built
- 2018
- Bedrooms
- 4
- Bathrooms
- 3
- Living Sq. Ft
- 2,478
- Lot Size
- 3,712
- Acres
- 0.09
- Lot Location
- Corner Lot
- Days on Market
- 0
- Property Type
- Single Family Residential
- Property Sub Type
- Single Family Residence
- Stories
- Two Levels
- Neighborhood
- Reverie (Esrev)
Property Description
Exceptional opportunity to own William Lyon Home in Reverie Single-Family, Detached Home offers 4 bedrooms, 3 baths, with a bedroom and full bath on the first floor. Step on the upgraded stone tile porch into the foyer where it opens into the Great Room showcasing the Luxury Vinyl Plank floors that continues through the downstairs, on the staircase with white risers and upstairs in the hallway. The Great Room has upgraded 7 speaker surround sound in the ceiling with the coveted tri-folding Door opening to the Outdoor Room. The Outdoor room is fully upgraded with stone tile floor, shiplap wall and ceiling, quartz countertop bar with a beverage refrigerator and ceiling fan. The backyard has a premium artificial turf lawn with an automated sprinkler system for the low maintenance planters along the border and stepping stones to the side yard for gate access. White Shaker Kitchen with large Quartz Island, Quartz Countertops, builder upgraded Tile Backsplash, Large Walk-In Pantry, stainless steel appliances and pendant lighting. Down the Hall is a convenient MudRoom with storage cabinets as you step in from the garage as well as the downstairs bedroom and full bath. The Garage has an epoxy floor with an installed storage rack and where the tankless water heater is located with a quick hot water button located in the kitchen and master bath. Just upstairs is the laundry room with sink and builder upgraded storage cabinets Master Suite with lots of natural light, 2 walk-in closets, a dual sink vanity with quartz countertops, a soaking tub with quartz decking & large separate walk-in shower. The secondary bedrooms are oversized and share access to the hall bath complete with tub/shower combo and quartz countertops. This home has plantation shutters all throughout, upgraded carpeting in all bedrooms and closets, builder upgraded paint, dual control Smart temperature settings, Clarehome control front door and garage door with smart app control doorbell. There are also 2 disappearing screen doors installed in the front door and garage door allowing fresh air into the home without the bugs. Enjoy access to multiple pools, workout gyms, tennis courts, fire-pits, sprinkler pads and more plus Escencia k-8 School.
Additional Information
- HOA
- 298
- Frequency
- Monthly
- Association Amenities
- Clubhouse, Sport Court, Dog Park, Fitness Center, Fire Pit, Barbecue, Picnic Area, Playground, Pool, Spa/Hot Tub, Security, Trail(s)
- Pool Description
- Community, Association
- Fireplace Description
- Family Room
- Cooling
- Yes
- Cooling Description
- Central Air
- View
- Neighborhood
- Garage Spaces Total
- 2
- Sewer
- Public Sewer
- Water
- Public
- School District
- Capistrano Unified
- Interior Features
- Bedroom on Main Level
- Attached Structure
- Detached
- Number Of Units Total
- 200
Listing courtesy of Listing Agent: Andrei Feoktistov (apgf777@gmail.com) from Listing Office: Realty One Group West.
Listing sold by John Ballantyne from Surterre Properties Inc.
Mortgage Calculator
Based on information from California Regional Multiple Listing Service, Inc. as of . This information is for your personal, non-commercial use and may not be used for any purpose other than to identify prospective properties you may be interested in purchasing. Display of MLS data is usually deemed reliable but is NOT guaranteed accurate by the MLS. Buyers are responsible for verifying the accuracy of all information and should investigate the data themselves or retain appropriate professionals. Information from sources other than the Listing Agent may have been included in the MLS data. Unless otherwise specified in writing, Broker/Agent has not and will not verify any information obtained from other sources. The Broker/Agent providing the information contained herein may or may not have been the Listing and/or Selling Agent.

/t.realgeeks.media/resize/140x/https://u.realgeeks.media/landmarkoc/landmarklogo.png)