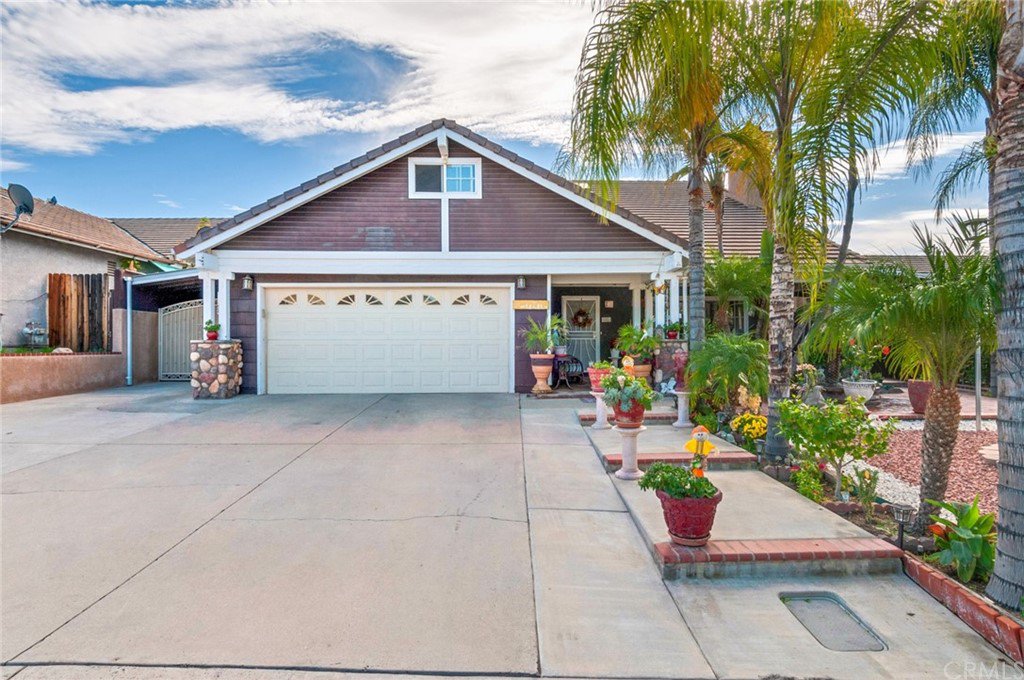33724 Great Falls Road, Wildomar, CA 92595
- $550,000
- 4
- BD
- 3
- BA
- 1,875
- SqFt
- Sold Price
- $550,000
- List Price
- $539,900
- Closing Date
- Feb 03, 2022
- Status
- CLOSED
- MLS#
- OC21257501
- Year Built
- 1990
- Bedrooms
- 4
- Bathrooms
- 3
- Living Sq. Ft
- 1,875
- Lot Size
- 7,405
- Acres
- 0.17
- Lot Location
- Back Yard, Drip Irrigation/Bubblers, Front Yard, Landscaped, Level
- Days on Market
- 17
- Property Type
- Single Family Residential
- Style
- Traditional
- Property Sub Type
- Single Family Residence
- Stories
- Two Levels
Property Description
Beautiful home with stunning entertainer's Backyard. Located with easy access to the 15 freeway, this 4 bedroom, 3 bathroom home has low taxes and no HOA dues. Home has a remodeled kitchen with cherry cabinets & granite counters. Laminate & tiled floors throughout family room, kitchen hallways & bathrooms plus berber carpet. Windows & Patios have been replaced with insulated dual pane insulated ones. There's a Solar System (see attachment) installed approx 3/2019. There's 3 Bedrooms & 2 bathrooms upstairs with a main floor bedroom & full bathroom. An added balcony (with permit) off back of the home, it's accessible from multiple patio doors, which provides a huge outdoor entertaining/dining space and views of the surrounding hills. The front yard has a covered porch plus several planting beds and lots of palm trees & the backyard is an entertainer's dream. It has a long covered porch that has recessed lighting & ceiling fans. Brick pavers cover the entire space that also includes a large fountain under a gazebo & an amazing covered Bar/Bar-B-Que area with seating for up to 10 people. It's set up for all types of cooking, has concrete bar counters, ceiling fans, a Keg, refrigerators & more! Both side yards are covered with one gated and used for additional vehicles or boat parking. If you like to host parties, have friends & family over to watch sporting events, etc. this is a home you need to see.
Additional Information
- Other Buildings
- Gazebo, Shed(s), Cabana
- Appliances
- Dishwasher, Free-Standing Range, Disposal, Microwave
- Pool Description
- None
- Fireplace Description
- Family Room, Gas, Wood Burning
- Heat
- Central
- Cooling
- Yes
- Cooling Description
- Central Air
- View
- None
- Exterior Construction
- Stucco
- Patio
- Rear Porch, Covered, Front Porch, Patio, Porch, Wrap Around
- Roof
- Clay
- Garage Spaces Total
- 2
- Sewer
- Public Sewer, Sewer Tap Paid
- Water
- Public
- School District
- Lake Elsinore Unified
- Interior Features
- Ceiling Fan(s), Cathedral Ceiling(s), Granite Counters, Bedroom on Main Level
- Attached Structure
- Detached
- Number Of Units Total
- 200
Listing courtesy of Listing Agent: Rayetta Philen (RAYETTA@MRHOMEFINDER.COM) from Listing Office: Landmark Realtors.
Listing sold by Zohreh Kashani from Coldwell Banker Assoc.Brks-CL
Mortgage Calculator
Based on information from California Regional Multiple Listing Service, Inc. as of . This information is for your personal, non-commercial use and may not be used for any purpose other than to identify prospective properties you may be interested in purchasing. Display of MLS data is usually deemed reliable but is NOT guaranteed accurate by the MLS. Buyers are responsible for verifying the accuracy of all information and should investigate the data themselves or retain appropriate professionals. Information from sources other than the Listing Agent may have been included in the MLS data. Unless otherwise specified in writing, Broker/Agent has not and will not verify any information obtained from other sources. The Broker/Agent providing the information contained herein may or may not have been the Listing and/or Selling Agent.

/t.realgeeks.media/resize/140x/https://u.realgeeks.media/landmarkoc/landmarklogo.png)