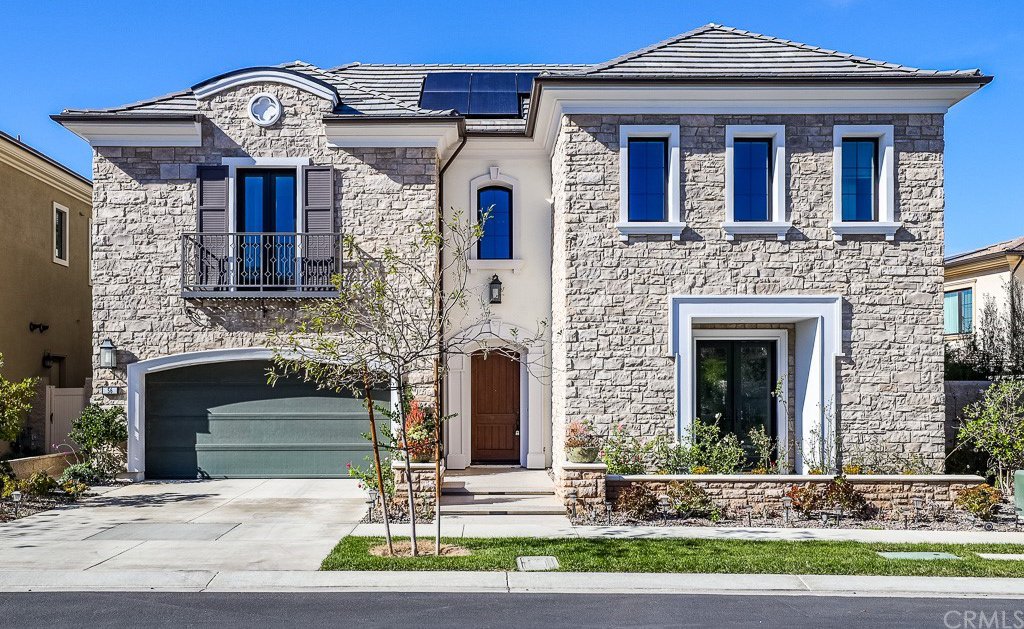56 Hornbill, Irvine, CA 92618
- $3,600,888
- 5
- BD
- 6
- BA
- 5,187
- SqFt
- Sold Price
- $3,600,888
- List Price
- $3,580,000
- Closing Date
- Jan 13, 2022
- Status
- CLOSED
- MLS#
- OC21255703
- Year Built
- 2018
- Bedrooms
- 5
- Bathrooms
- 6
- Living Sq. Ft
- 5,187
- Lot Size
- 7,308
- Acres
- 0.17
- Lot Location
- Back Yard, Landscaped
- Days on Market
- 7
- Property Type
- Single Family Residential
- Property Sub Type
- Single Family Residence
- Stories
- Two Levels
- Neighborhood
- Other (Othr)
Property Description
!!!Gorgeous two-story modern Luxury Home located in a Cul De Sac with Big Backyard!!! This property is located in the 24 hours Guard-Gated community— Altair, Irvine. This property built by Toll Brothers with Solar Energy plus Smart Home Features offers quintessential indoor/outdoor living. Newly completed in 2018, this 5 bedrooms, 5.5 bathrooms home plus unique bonus flex space offers main level office, high ceilings, and rich natural light. A private entrance, stone pathway, and thoughtfully landscaped grounds invite you into the front door. Upon entrance, you are warmly greeted by the Stunning Double Staircase, Fresh Paint, and a bright and open floor plan seamlessly connecting the kitchen to the living room. The Upgraded Glass Sliding Doors open to a Private and Tremendous Backyard with Barbecue, Mini Golf, Beautiful Waterfall, and Flower Trees. The well-equipped gourmet kitchen features an enormous center island with wraparound breakfast bar, ample counter and cabinet space. Adjacent to the upstairs comfortable family room, there’s an oversized master bedroom with a huge living area and bonus room for a walk-in California Closet. Enjoy the World-Class amenities include Junior Olympic Pools, Sports Court, Tennis Court, Clubhouse, and Hiking/Biking Trails. School district is an award-winning Irvine Unified School District. Only minutes from Irvine Spectrum Center, Woodbury Shopping Center, and 133 Toll Road.
Additional Information
- HOA
- 321
- Frequency
- Monthly
- Association Amenities
- Clubhouse, Outdoor Cooking Area, Barbecue, Playground, Pool, Spa/Hot Tub, Tennis Court(s)
- Pool Description
- Association
- Cooling
- Yes
- Cooling Description
- Central Air
- View
- Neighborhood, Trees/Woods
- Garage Spaces Total
- 3
- Sewer
- Public Sewer
- Water
- Public
- School District
- Irvine Unified
- Interior Features
- Bedroom on Main Level, Entrance Foyer, Walk-In Pantry, Walk-In Closet(s)
- Attached Structure
- Detached
- Number Of Units Total
- 1
Listing courtesy of Listing Agent: Ellen Tao (ellentao8899@gmail.com) from Listing Office: Mega Luxury Properties Inc..
Listing sold by Ellen Tao from Mega Luxury Properties Inc.
Mortgage Calculator
Based on information from California Regional Multiple Listing Service, Inc. as of . This information is for your personal, non-commercial use and may not be used for any purpose other than to identify prospective properties you may be interested in purchasing. Display of MLS data is usually deemed reliable but is NOT guaranteed accurate by the MLS. Buyers are responsible for verifying the accuracy of all information and should investigate the data themselves or retain appropriate professionals. Information from sources other than the Listing Agent may have been included in the MLS data. Unless otherwise specified in writing, Broker/Agent has not and will not verify any information obtained from other sources. The Broker/Agent providing the information contained herein may or may not have been the Listing and/or Selling Agent.

/t.realgeeks.media/resize/140x/https://u.realgeeks.media/landmarkoc/landmarklogo.png)