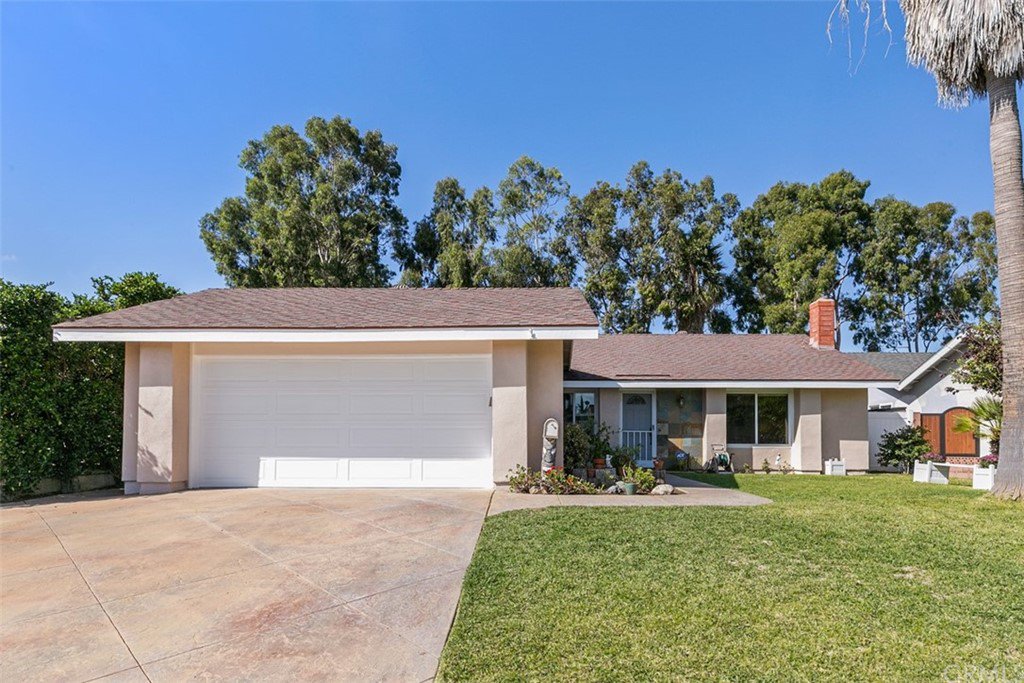23141 Guinea Street, Lake Forest, CA 92630
- $911,000
- 3
- BD
- 2
- BA
- 1,400
- SqFt
- Sold Price
- $911,000
- List Price
- $799,000
- Closing Date
- Nov 29, 2021
- Status
- CLOSED
- MLS#
- OC21236473
- Year Built
- 1972
- Bedrooms
- 3
- Bathrooms
- 2
- Living Sq. Ft
- 1,400
- Lot Size
- 7,245
- Acres
- 0.17
- Lot Location
- Back Yard, Drip Irrigation/Bubblers, Front Yard, Landscaped, Sprinkler System
- Days on Market
- 0
- Property Type
- Single Family Residential
- Property Sub Type
- Single Family Residence
- Stories
- One Level
- Neighborhood
- Saddleback Valley Views (Sv)
Property Description
Welcome to this lovely, SINGLE LEVEL HOME located in the heart of Lake Forest just minutes away from shopping and popular local eateries. This home features recessed lighting, plenty of natural light, gas fireplace, and an open layout kitchen and dining room which leads you to an expansive backyard area (large enough to fit a pool) with fresh, new grass and a covered patio for all your entertaining needs. Enjoy granite countertops, a modern backsplash and white cabinetry along with a well-designed peninsula in this light and bright kitchen. The large living room features a gas fireplace serving as a focal point for the room, recessed lights and ceiling fan. The large master suite includes a ceiling fan, large closet and an ensuite bathroom with plenty of privacy, a vanity and a walk-in shower. The two secondary rooms are spacious and feature good sized closets. Additionally, there is a two car, direct access garage with plenty of storage. This must-see home is located in the Saddleback Valley school district, and in close proximity to The Orchard Shopping Center and the 5 Freeway.
Additional Information
- Appliances
- Dishwasher, Electric Cooktop, Free-Standing Range, Microwave
- Pool Description
- None
- Fireplace Description
- Family Room
- Heat
- Forced Air, Fireplace(s)
- Cooling
- Yes
- Cooling Description
- Central Air
- View
- None
- Patio
- Covered
- Garage Spaces Total
- 2
- Sewer
- Public Sewer
- Water
- Public
- School District
- Saddleback Valley Unified
- Elementary School
- Olivewood
- Middle School
- Serrano
- High School
- El Toro
- Interior Features
- Ceiling Fan(s), Granite Counters, Open Floorplan, Recessed Lighting, All Bedrooms Down, Bedroom on Main Level, Main Level Master
- Attached Structure
- Detached
- Number Of Units Total
- 1
Listing courtesy of Listing Agent: Kirstie Nystedt (kirstie@nystedtgroup.com) from Listing Office: Bullock Russell RE Services.
Listing sold by Erica Tang from Redfin
Mortgage Calculator
Based on information from California Regional Multiple Listing Service, Inc. as of . This information is for your personal, non-commercial use and may not be used for any purpose other than to identify prospective properties you may be interested in purchasing. Display of MLS data is usually deemed reliable but is NOT guaranteed accurate by the MLS. Buyers are responsible for verifying the accuracy of all information and should investigate the data themselves or retain appropriate professionals. Information from sources other than the Listing Agent may have been included in the MLS data. Unless otherwise specified in writing, Broker/Agent has not and will not verify any information obtained from other sources. The Broker/Agent providing the information contained herein may or may not have been the Listing and/or Selling Agent.

/t.realgeeks.media/resize/140x/https://u.realgeeks.media/landmarkoc/landmarklogo.png)