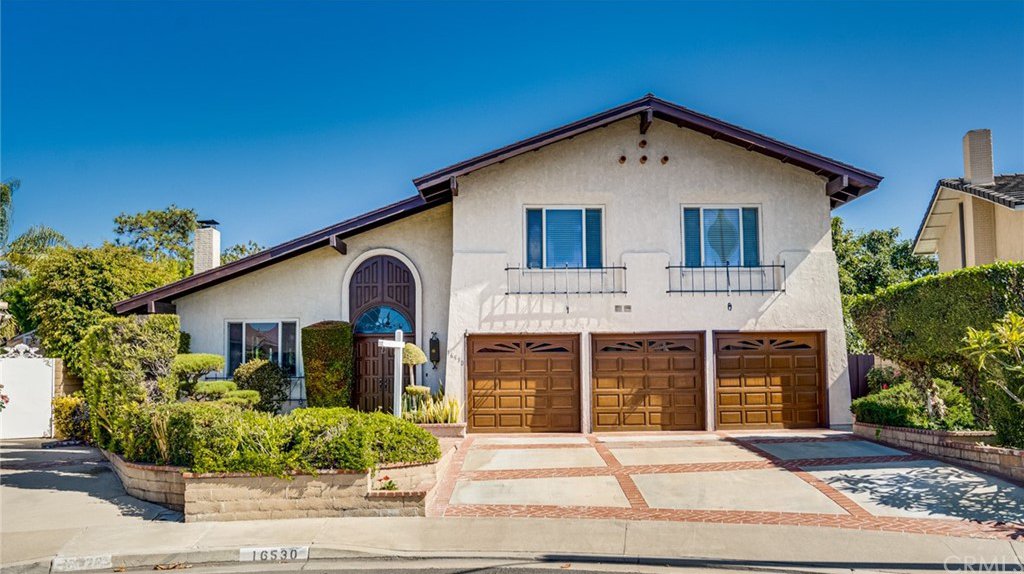16530 Mount Cook Circle, Fountain Valley, CA 92708
- $1,240,000
- 3
- BD
- 3
- BA
- 2,265
- SqFt
- Sold Price
- $1,240,000
- List Price
- $1,250,000
- Closing Date
- Dec 09, 2021
- Status
- CLOSED
- MLS#
- OC21232109
- Year Built
- 1972
- Bedrooms
- 3
- Bathrooms
- 3
- Living Sq. Ft
- 2,265
- Lot Size
- 8,075
- Acres
- 0.19
- Lot Location
- Back Yard, Cul-De-Sac, Front Yard, Gentle Sloping, Lawn, Landscaped, Level, Near Park, Near Public Transit, Sprinkler System
- Days on Market
- 0
- Property Type
- Single Family Residential
- Style
- Contemporary
- Property Sub Type
- Single Family Residence
- Stories
- Three Or More Levels
- Neighborhood
- La Linda (Mile Square) (Lalm)
Property Description
Look No Further! THIS IS A RARE FIND! This Big Beautiful 2-Story Home Sits on a Oversized Pie Shaped Lot at the End of a Cul-De-Sac with an Entertaining Sized Backyard! This Home has a Full Master Suite on the First Floor which is Large Enough to have a Small TV/Living Room Area. This Suite has a Full Bath with a Walk-in Sit-Down Jacuzzi Tub! This Home has a Total of 3-Bedrooms & 3-Bathrooms with a Huge Bonus Room with a Wet Bar Above the 3-Car Garage Which Could be Converted into Another Huge Master Suite or 2 Additional Bedrooms (making this a 5-bedroom home if so desired). The Yard is Simply Amazing…. Sparkling Pool & Spa, Fully Covered Patio Area, Built-in BBQ, Fireplace and a Separate Fire Ring, Spacious Grass Side Yard for Kids to Play Along with a Dog Run On the Other Side of the Home. This is Truly a Entertainers Paradise! Some of the Other Features Include: Vaulted Ceilings in Entry, Living and Dining Rooms, Gas and Wood Burning Fireplace in Living Room, Central Air Conditioning and Heating, Engineered Hardwood Floors, Remodeled Kitchen with Windows Overlooking the Back Yard Pool/Patio Area to Keep an Eye on the Kids. This Home is Steps to Stonecress Neighborhood Park and Walking Distance to Mile Square Park! Do Not Hesitate! This Home Will Not Last!
Additional Information
- Appliances
- Dishwasher, Electric Oven, Electric Range, Microwave, Refrigerator, Water Softener
- Pool
- Yes
- Pool Description
- Gas Heat, Heated, In Ground, Private
- Fireplace Description
- Gas, Living Room, Outside, Wood Burning
- Heat
- Forced Air
- Cooling
- Yes
- Cooling Description
- Central Air
- View
- Neighborhood
- Patio
- Rear Porch, Covered, Open, Patio
- Roof
- Concrete, Synthetic
- Garage Spaces Total
- 3
- Sewer
- Public Sewer
- Water
- Public
- School District
- Garden Grove Unified
- Interior Features
- Wet Bar, Ceiling Fan(s), Cathedral Ceiling(s), Granite Counters, High Ceilings, In-Law Floorplan, Recessed Lighting, Two Story Ceilings, Main Level Master, Walk-In Closet(s)
- Attached Structure
- Detached
- Number Of Units Total
- 1
Listing courtesy of Listing Agent: Jerry Del Mauro (jerry@jerrydel.com) from Listing Office: 1% Listing Broker.
Listing sold by Jerry Del Mauro from 1% Listing Broker
Mortgage Calculator
Based on information from California Regional Multiple Listing Service, Inc. as of . This information is for your personal, non-commercial use and may not be used for any purpose other than to identify prospective properties you may be interested in purchasing. Display of MLS data is usually deemed reliable but is NOT guaranteed accurate by the MLS. Buyers are responsible for verifying the accuracy of all information and should investigate the data themselves or retain appropriate professionals. Information from sources other than the Listing Agent may have been included in the MLS data. Unless otherwise specified in writing, Broker/Agent has not and will not verify any information obtained from other sources. The Broker/Agent providing the information contained herein may or may not have been the Listing and/or Selling Agent.

/t.realgeeks.media/resize/140x/https://u.realgeeks.media/landmarkoc/landmarklogo.png)