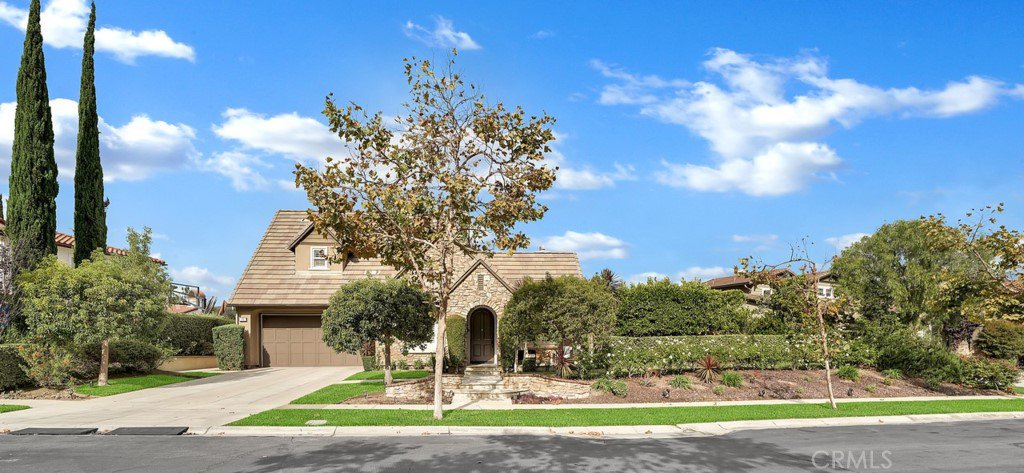25 Christopher Street, Ladera Ranch, CA 92694
- $1,800,000
- 4
- BD
- 5
- BA
- 3,291
- SqFt
- Sold Price
- $1,800,000
- List Price
- $1,699,000
- Closing Date
- Nov 23, 2021
- Status
- CLOSED
- MLS#
- OC21225505
- Year Built
- 2006
- Bedrooms
- 4
- Bathrooms
- 5
- Living Sq. Ft
- 3,291
- Lot Size
- 10,752
- Acres
- 0.25
- Lot Location
- Back Yard, Cul-De-Sac, Sloped Down, Front Yard, Garden, Greenbelt, Lawn, Landscaped, Near Park, Sprinkler System, Yard
- Days on Market
- 0
- Property Type
- Single Family Residential
- Style
- English
- Property Sub Type
- Single Family Residence
- Stories
- Two Levels
- Neighborhood
- Amarante (Amrn)
Property Description
Beautiful English Cottage estate located in the guard-gated community of Covenant Hills on a private, partial single loaded cul-de-sac street. This home is the epitome of style and grace and is like you're living in a high end California Resort! This spacious home features a downstairs master suite and 3 additional bedrooms, plus a large upstairs bonus room on a very private almost 11,000 square foot lot. Privacy is what makes this home unique as it is spaced apart nicely from the adjacent homes with a large pocket park across the street and offers breathtaking views of the canyon and rolling hills. Quality features include solar panels, designer paint throughout, decorator wood tile flooring, HUGE gourmet kitchen with large kitchen island, stainless steel appliances including built-in refrigerator, Wolf six burner stove top with hood, stunning quartz countertops, Carrera marble backsplash, pendant lighting, upgraded cabinetry & knobs, plantation shutters, wood burning fireplace in living room, french doors, surround sound and entertainer's backyard. Enjoy spectacular sunset and hill views while entertaining guests in the private backyard loggia with custom BBQ, spectacular stacked stone pool, spa & custom waterfalls. The yard is meticulously maintained with lush landscaping, beautiful white tea roses and numerous entertaining areas. This is a MUST SEE HOME and won't last!
Additional Information
- HOA
- 472
- Frequency
- Monthly
- Association Amenities
- Clubhouse, Sport Court, Dog Park, Maintenance Grounds, Meeting/Banquet/Party Room, Outdoor Cooking Area, Barbecue, Picnic Area, Playground, Pool, Pets Allowed, Recreation Room, Guard, Spa/Hot Tub, Security, Tennis Court(s), Trail(s)
- Appliances
- 6 Burner Stove, Barbecue, Double Oven, Dishwasher, Freezer, Disposal, Gas Range, Ice Maker, Microwave, Refrigerator, Water To Refrigerator, Water Heater
- Pool
- Yes
- Pool Description
- Filtered, Gunite, Gas Heat, Heated, In Ground, Private, Waterfall, Association
- Fireplace Description
- Living Room
- Heat
- Forced Air
- Cooling
- Yes
- Cooling Description
- Central Air, Dual
- View
- City Lights, Canyon, Hills, Neighborhood, Panoramic, Trees/Woods
- Exterior Construction
- Stone Veneer, Stucco
- Patio
- Concrete, Covered, Enclosed, Front Porch, Patio, Porch
- Roof
- Concrete, Tile
- Garage Spaces Total
- 2
- Sewer
- Sewer Tap Paid
- Water
- Public
- School District
- Capistrano Unified
- Interior Features
- Built-in Features, Block Walls, High Ceilings, Open Floorplan, Pantry, Recessed Lighting, Wired for Data, Wired for Sound, Attic, Bedroom on Main Level, Entrance Foyer, Loft, Main Level Master, Walk-In Pantry, Walk-In Closet(s)
- Attached Structure
- Detached
- Number Of Units Total
- 1
Listing courtesy of Listing Agent: Gabriela Haimes (gab4re@gmail.com) from Listing Office: Coldwell Banker Realty.
Listing sold by Alexa Gryschuk from Berkshire Hathaway Home Services
Mortgage Calculator
Based on information from California Regional Multiple Listing Service, Inc. as of . This information is for your personal, non-commercial use and may not be used for any purpose other than to identify prospective properties you may be interested in purchasing. Display of MLS data is usually deemed reliable but is NOT guaranteed accurate by the MLS. Buyers are responsible for verifying the accuracy of all information and should investigate the data themselves or retain appropriate professionals. Information from sources other than the Listing Agent may have been included in the MLS data. Unless otherwise specified in writing, Broker/Agent has not and will not verify any information obtained from other sources. The Broker/Agent providing the information contained herein may or may not have been the Listing and/or Selling Agent.

/t.realgeeks.media/resize/140x/https://u.realgeeks.media/landmarkoc/landmarklogo.png)