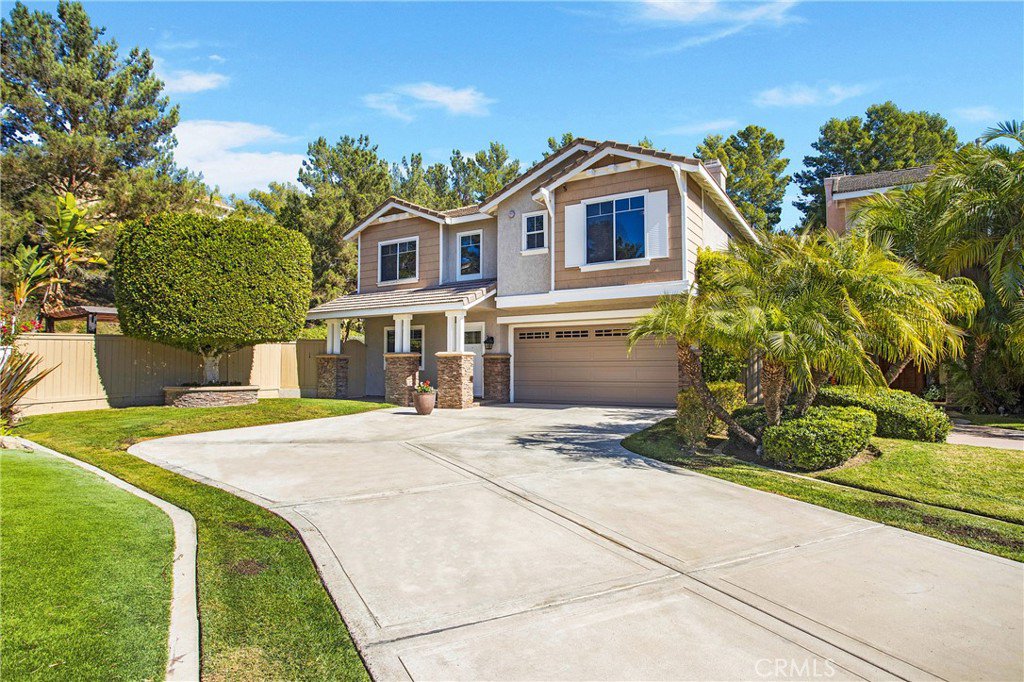33 Tomahawk Street, Trabuco Canyon, CA 92679
- $1,235,000
- 6
- BD
- 3
- BA
- 2,400
- SqFt
- Sold Price
- $1,235,000
- List Price
- $1,299,500
- Closing Date
- Dec 14, 2021
- Status
- CLOSED
- MLS#
- OC21225371
- Year Built
- 1996
- Bedrooms
- 6
- Bathrooms
- 3
- Living Sq. Ft
- 2,400
- Lot Size
- 8,337
- Acres
- 0.19
- Lot Location
- Sprinklers In Rear, Sprinklers In Front, Landscaped
- Days on Market
- 0
- Property Type
- Single Family Residential
- Style
- Craftsman
- Property Sub Type
- Single Family Residence
- Stories
- Two Levels
- Neighborhood
- California Silverado (Casl)
Property Description
This private pool home in the California Silverado development of Wagon Wheel is an entertainers dream. Set away from surrounding homes, the exterior boasts an expansive custom driveway, stack stone accents, pavers at the front porch and custom entry door. With added square footage, this versatile floorplan could include up to 6 bedrooms. Formal Living and Dining room overlook the pool. Light kitchen cabinetry with glass display doors and stone counter tops look on to the outdoor grilling island. Adjoining Family room offers overlooks the outdoor BBQ entertaining area. There are endless opportunities for today’s living on the second floor. 4 bedrooms, additional “sound proof” bedroom could also be used for home office/gaming room and a private den. Rare separate work space with maple cabinetry and stone counter top perfect for the family hub. Custom linen cabinet and utility area make for easy convivence. Master bedroom with private walk out balcony overlooking the backyard, Master bath with stone counter top, soaking tub and walk in closet. All bedroom closets have custom built-ins from California Closets. This unique property only sides with one home and greenbelt area behind which maximizes the privacy of the backyard. Outdoor seating areas for entertaining include a covered BBQ area w/ 2 counters for bar style dining, covered poolside patio and large area for casual living furniture. The interlocking pavers in the backyard give an upgraded look. Oversized 42’ salt water pool with Pebble sheen finish, pool slide and spa are the center of all the fun. Interior features- neutral color tones, plantation shutters and interior fire sprinklers. Other details- 2 exterior NEST cameras, newer water heater, newer variable speed filter pool pump, built-in garage cabinets, soft water system.
Additional Information
- HOA
- 69
- Frequency
- Monthly
- Association Amenities
- Sport Court, Playground
- Appliances
- Dishwasher, Disposal, Gas Range, Microwave, Water Softener
- Pool
- Yes
- Pool Description
- In Ground, Pebble, Private
- Heat
- Forced Air
- Cooling
- Yes
- Cooling Description
- Central Air
- View
- Hills, Pool
- Exterior Construction
- Stucco, Wood Siding
- Patio
- Covered, Front Porch
- Garage Spaces Total
- 2
- Sewer
- Public Sewer
- Water
- Public
- School District
- Capistrano Unified
- Elementary School
- Wagon Wheel
- Middle School
- Las Flores
- High School
- Tesoro
- Interior Features
- Balcony, Crown Molding, Granite Counters, Stone Counters, Storage, All Bedrooms Up, Walk-In Closet(s)
- Attached Structure
- Detached
- Number Of Units Total
- 1
Listing courtesy of Listing Agent: Kimberly Chadwick (kimchadwick@cox.net) from Listing Office: @Vantage Real Estate.
Listing sold by Barbara Dorber from Realty One Group West
Mortgage Calculator
Based on information from California Regional Multiple Listing Service, Inc. as of . This information is for your personal, non-commercial use and may not be used for any purpose other than to identify prospective properties you may be interested in purchasing. Display of MLS data is usually deemed reliable but is NOT guaranteed accurate by the MLS. Buyers are responsible for verifying the accuracy of all information and should investigate the data themselves or retain appropriate professionals. Information from sources other than the Listing Agent may have been included in the MLS data. Unless otherwise specified in writing, Broker/Agent has not and will not verify any information obtained from other sources. The Broker/Agent providing the information contained herein may or may not have been the Listing and/or Selling Agent.

/t.realgeeks.media/resize/140x/https://u.realgeeks.media/landmarkoc/landmarklogo.png)