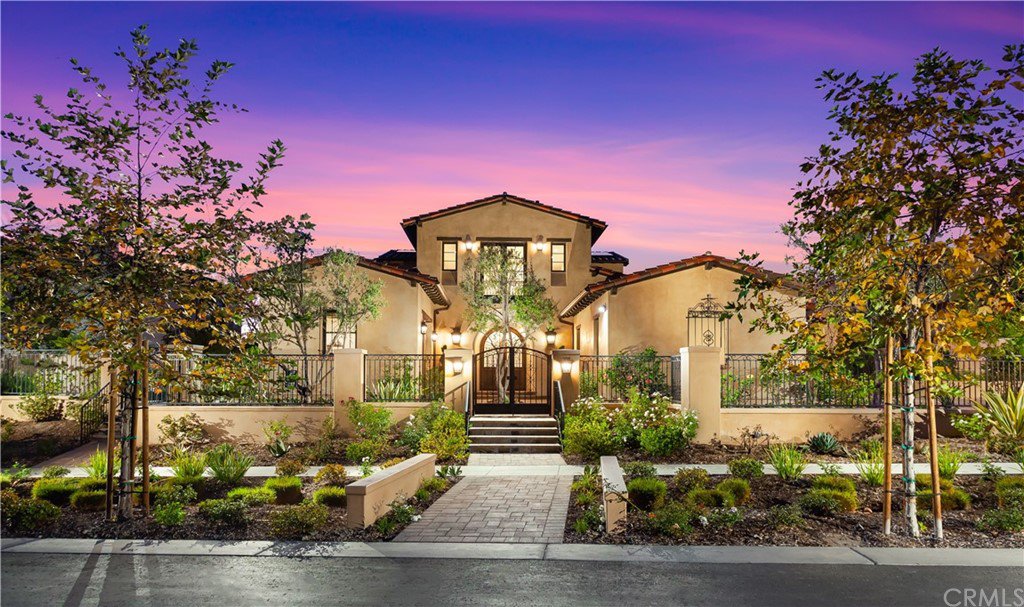19 Columnar Street, Ladera Ranch, CA 92694
- $3,950,000
- 4
- BD
- 5
- BA
- 6,446
- SqFt
- Sold Price
- $3,950,000
- List Price
- $3,950,000
- Closing Date
- Dec 02, 2021
- Status
- CLOSED
- MLS#
- OC21213880
- Year Built
- 2018
- Bedrooms
- 4
- Bathrooms
- 5
- Living Sq. Ft
- 6,446
- Lot Size
- 15,575
- Acres
- 0.36
- Lot Location
- 0-1 Unit/Acre, Back Yard, Drip Irrigation/Bubblers, Front Yard, Garden, Sprinklers In Rear, Sprinklers In Front, Landscaped, Sprinklers Timer, Sprinkler System, Street Level, Yard
- Days on Market
- 0
- Property Type
- Single Family Residential
- Style
- Contemporary, Mediterranean
- Property Sub Type
- Single Family Residence
- Stories
- Two Levels
- Neighborhood
- Covenant Hills Custom Homes (Covc)
Property Description
Welcome home to one of the most premier, turnkey, and NEWLY BUILT Covenant Hills residences. This gorgeous estate commands undeniable and impressive luxury. Ideally located on the most desirable, private, single-loaded street, 19 Columnar is uniquely situated on a 15,575 sqft lot with panoramic views of city lights, rolling green hills, and snow-capped Saddleback Mountains. As you approach this grandiose and elite residence, you will encounter distinct curb-appeal and the ultimate privacy with custom wrought-iron fencing adding a sense of seclusion and elegance. Embodying comfort and style with eco-friendly living, bountiful natural lighting, 20 ft+ high-ceilings, sun tunnels, and beautiful oak wood flooring throughout, this home is a true entertainer’s paradise with plenty of space to relax and play. Entering through the sprawling French doors to an open, 6,446 sqft practical floor-plan, you will find the perfect culmination of Mediterranean and Contemporary simplistic designs with beautiful indoor/outdoor living. An expansive, gourmet chef’s kitchen boasts natural granite countertops, massive island with a table extension, Wolf® stainless steel appliances that accentuate the fresh, custom cabinetry, and iconic Sub-Zero® refrigerator. With immaculate construction at its core, 19 Columnar features captivating coffered ceilings, a private wet bar, expansive great room area, and pocket sliding doors that open up to a noiseless, undisturbed backyard oasis. Privately nestled away, you will find a main-floor spacious master bedroom with a large walk-in-closet, en-suite guest bedroom with private access from the front yard, additional guest bedroom, and office. Upper amenities include a large en-suite bedroom, living room with kitchenette, and spacious balcony to view endless sunsets. Bring your family together to a peaceful and serene backyard where you will enjoy the outdoor logia, kitchen, fire pit, lounge area, and custom designed formal rose garden with species imported from around the globe. Additional landscape features include various trees: avocado, pomegranate, orange, lime, lemon, and exotic herb plants. Additionally, this home offers a $50k paid-off Panasonic 9.90 kWDC solar panel system, EV charging stations, ToTo washlets, eco-friendly water softener system, oversized eco-magnum water heater, central vacuum system, and many more luxurious amenities. The perfect family home awaits you...
Additional Information
- HOA
- 530
- Frequency
- Monthly
- Association Amenities
- Clubhouse, Sport Court, Dog Park, Meeting Room, Meeting/Banquet/Party Room, Outdoor Cooking Area, Barbecue, Picnic Area, Playground, Pool, Recreation Room, Guard, Spa/Hot Tub, Security, Tennis Court(s), Trail(s)
- Other Buildings
- Cabana
- Appliances
- 6 Burner Stove, Built-In Range, Barbecue, Convection Oven, Double Oven, Dishwasher, ENERGY STAR Qualified Appliances, ENERGY STAR Qualified Water Heater, Electric Range, Freezer, Gas Cooktop, Gas Oven, Gas Range, Gas Water Heater, High Efficiency Water Heater, Microwave, Refrigerator, Water Softener, Water Heater, Warming Drawer, Water Purifier
- Pool Description
- Community, Association
- Fireplace Description
- Family Room, Gas, Living Room, Outside
- Heat
- Forced Air
- Cooling
- Yes
- Cooling Description
- Central Air, High Efficiency
- View
- City Lights, Hills, Mountain(s), Panoramic, Valley
- Exterior Construction
- Stucco
- Patio
- Concrete, Deck, Stone
- Roof
- Spanish Tile
- Garage Spaces Total
- 3
- Sewer
- Public Sewer
- Water
- Public
- School District
- Capistrano Unified
- Elementary School
- Oso Grande
- Middle School
- Ladera Ranch
- High School
- San Juan Hills
- Interior Features
- Built-in Features, Balcony, Ceiling Fan(s), Central Vacuum, Coffered Ceiling(s), Granite Counters, High Ceilings, In-Law Floorplan, Living Room Deck Attached, Open Floorplan, Pantry, Stone Counters, Recessed Lighting, Smart Home, Wired for Data, Bar, Wired for Sound, Attic, Bedroom on Main Level, Entrance Foyer, Instant Hot Water
- Attached Structure
- Detached
- Number Of Units Total
- 1
Listing courtesy of Listing Agent: Kimia Vakili (kimiavakili@firstteam.com) from Listing Office: First Team Estates.
Listing sold by Kimia Vakili from First Team Estates
Mortgage Calculator
Based on information from California Regional Multiple Listing Service, Inc. as of . This information is for your personal, non-commercial use and may not be used for any purpose other than to identify prospective properties you may be interested in purchasing. Display of MLS data is usually deemed reliable but is NOT guaranteed accurate by the MLS. Buyers are responsible for verifying the accuracy of all information and should investigate the data themselves or retain appropriate professionals. Information from sources other than the Listing Agent may have been included in the MLS data. Unless otherwise specified in writing, Broker/Agent has not and will not verify any information obtained from other sources. The Broker/Agent providing the information contained herein may or may not have been the Listing and/or Selling Agent.

/t.realgeeks.media/resize/140x/https://u.realgeeks.media/landmarkoc/landmarklogo.png)