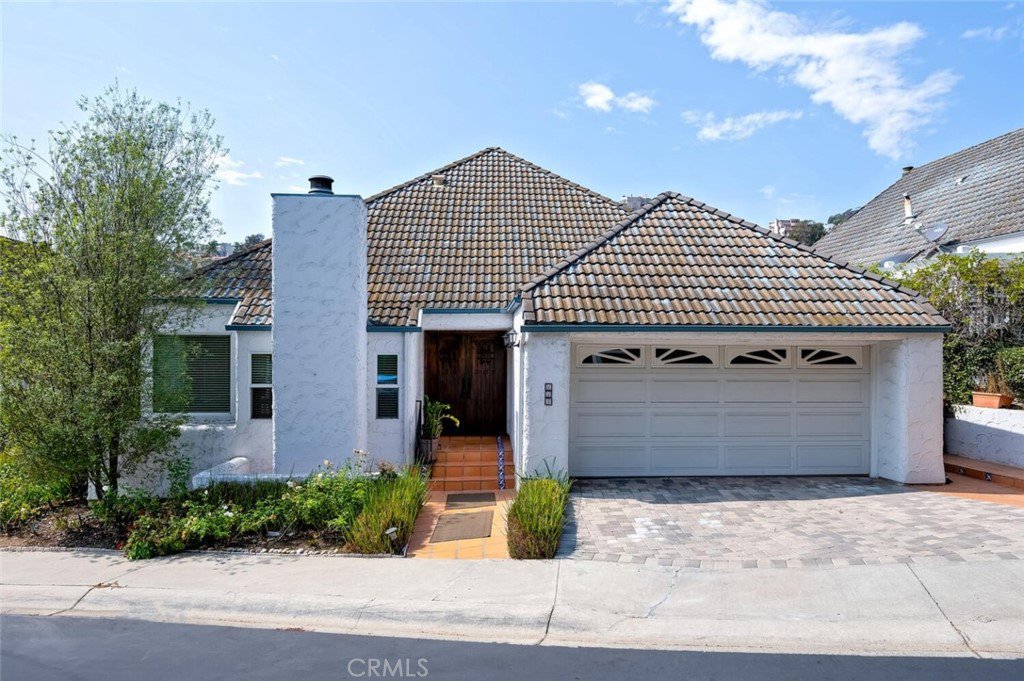115 Avenida Mesita Unit 5, San Clemente, CA 92673
- $1,230,000
- 4
- BD
- 3
- BA
- 2,700
- SqFt
- Sold Price
- $1,230,000
- List Price
- $1,250,000
- Closing Date
- Nov 05, 2021
- Status
- CLOSED
- MLS#
- OC21211609
- Year Built
- 1979
- Bedrooms
- 4
- Bathrooms
- 3
- Living Sq. Ft
- 2,700
- Lot Size
- 5,000
- Acres
- 0.11
- Lot Location
- Sprinklers In Rear, Sprinklers In Front
- Days on Market
- 20
- Property Type
- Single Family Residential
- Property Sub Type
- Single Family Residence
- Stories
- Two Levels
- Neighborhood
- Las Marias (Lm)
Property Description
Quaint, Gated Community in a small enclave of 23 homes. Overlooking the Golf course, enjoy Hillside views by day, and City Light views by night on the large outdoor deck, plenty of room for dining and Lounging. Situated on a single loaded street, close to shopping and easy freeway access. 1.5 miles to the Beach, 4.5 miles to the Beautiful San Clemente Pier and Dana Point Harbor. Beautifully designed all white Kitchen, with Quartz Counter tops. Designer wood style flooring made of vinyl for low maintenance, through out the main living area. It’s soft and quiet, and looks and feels like hardwood. Both fireplaces have new stone surrounds, which make a lovely focal point and keeps the area warm and cozy. This unique home, has 4 Bedrooms and 2.5 Baths, Closets were removed in the secondary bedrooms. But wait, there’s more!!! an Office with a private entrance from the exterior, which could also be an additional bedroom. Large walk in laundry Room with a sink. Lot’s of additional storage areas, one on the lower level, with easy access for all those holiday decorations, and plenty of additional storage in the garage loft with a pull down ladder for easy access. The backyard has has a covered patio and artificial turf great for entertaining, and yet another added bonus, the yard maintenance front and back is maintained by the Association. Home is detached and zoned as a Condo.
Additional Information
- HOA
- 359
- Frequency
- Monthly
- Association Amenities
- Maintenance Grounds
- Appliances
- 6 Burner Stove, Dishwasher, Electric Range, Gas Range, Tankless Water Heater
- Pool Description
- None
- Fireplace Description
- Dining Room, Family Room
- Heat
- Central
- Cooling Description
- None
- View
- City Lights, Golf Course
- Exterior Construction
- Stucco
- Patio
- Covered, Deck, Patio
- Garage Spaces Total
- 2
- Sewer
- Public Sewer
- Water
- Public
- School District
- Capistrano Unified
- High School
- San Clemente
- Interior Features
- Balcony, High Ceilings, Pull Down Attic Stairs, Unfurnished, Bedroom on Main Level, Main Level Master, Walk-In Closet(s)
- Attached Structure
- Detached
- Number Of Units Total
- 23
Listing courtesy of Listing Agent: Nancy LaBarbera (meridian.realestate@yahoo.com) from Listing Office: Meridian Real Estate, Inc..
Listing sold by Siobhan Ulnick from Compass
Mortgage Calculator
Based on information from California Regional Multiple Listing Service, Inc. as of . This information is for your personal, non-commercial use and may not be used for any purpose other than to identify prospective properties you may be interested in purchasing. Display of MLS data is usually deemed reliable but is NOT guaranteed accurate by the MLS. Buyers are responsible for verifying the accuracy of all information and should investigate the data themselves or retain appropriate professionals. Information from sources other than the Listing Agent may have been included in the MLS data. Unless otherwise specified in writing, Broker/Agent has not and will not verify any information obtained from other sources. The Broker/Agent providing the information contained herein may or may not have been the Listing and/or Selling Agent.

/t.realgeeks.media/resize/140x/https://u.realgeeks.media/landmarkoc/landmarklogo.png)