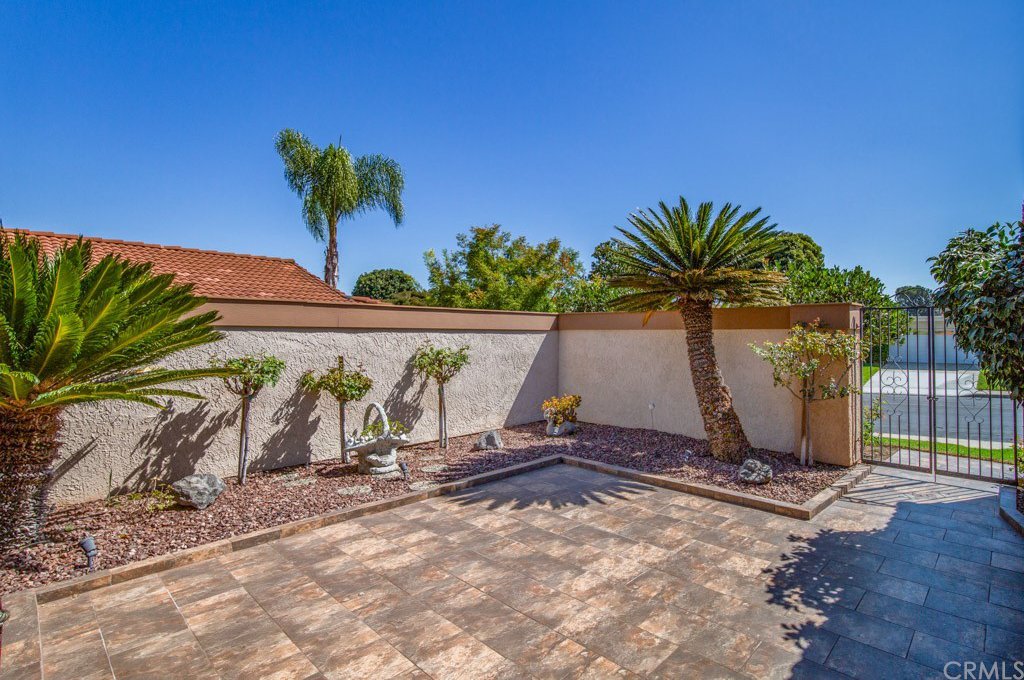5043 Avenida Del Sol, Laguna Woods, CA 92637
- $800,000
- 2
- BD
- 2
- BA
- 1,480
- SqFt
- Sold Price
- $800,000
- List Price
- $838,000
- Closing Date
- Jan 03, 2022
- Status
- CLOSED
- MLS#
- OC21209390
- Year Built
- 1973
- Bedrooms
- 2
- Bathrooms
- 2
- Living Sq. Ft
- 1,480
- Lot Location
- 0-1 Unit/Acre
- Days on Market
- 51
- Property Type
- Condo
- Property Sub Type
- Condominium
- Stories
- One Level
- Neighborhood
- Leisure World (Lw)
Property Description
This “VILLA TERRAZA” model is located in the tranquil community of Laguna Woods Village Community. This is an individual home with a two car garage! As you approach the front courtyard you are greeted with a large tiled courtyard and low maintenance landscaping. Once you open the front double doors you enter into a spacious entryway and large living room with a welcoming cozy, wood burning fireplace, beautiful flooring and large picturesque windows displaying all the backyard greenery. The kitchen has large counters for prep space, plenty of cabinets, and a breakfast bar. The kitchen is conveniently located next to the dining area that spills onto the covered side patio area making BBQing easy for entertaining. The secondary bedroom with a view of the front courtyard which can be used for guests, a den, office or play dual roles when needed for multiple purpose rooms. The guest bathroom features a large shower for easy access. But the master suite is particularly peaceful with access to the private side covered patio. But if outdoor living is what you enjoy this home is surrounded with an outdoor area truly bringing the outdoors in!
Additional Information
- HOA
- 672
- Frequency
- Monthly
- Association Amenities
- Bocce Court, Billiard Room, Clubhouse, Controlled Access, Sport Court, Fitness Center, Golf Course, Maintenance Grounds, Game Room, Horse Trails, Meeting Room, Meeting/Banquet/Party Room, Pickleball, Pool, Pet Restrictions, Recreation Room, RV Parking, Spa/Hot Tub, Security, Tennis Court(s), Trash
- Appliances
- Dishwasher, Electric Oven, Electric Range, Disposal, Dryer, Washer
- Pool Description
- In Ground, Lap, Association
- Fireplace Description
- Living Room, Wood Burning
- Heat
- Central
- Cooling
- Yes
- Cooling Description
- Central Air
- View
- None
- Patio
- Covered, Open, Patio, Tile
- Roof
- Tile
- Garage Spaces Total
- 2
- Sewer
- Public Sewer
- Water
- Public
- School District
- Saddleback Valley Unified
- Interior Features
- Wet Bar, Ceiling Fan(s), Crown Molding, Granite Counters, High Ceilings, Recessed Lighting, All Bedrooms Down
- Attached Structure
- Detached
- Number Of Units Total
- 1
Listing courtesy of Listing Agent: Jeannie Gibson (jgibsonsellshomes@gmail.com) from Listing Office: Laguna Premier Realty Inc..
Listing sold by Keli McCall from Residential Agent Inc.
Mortgage Calculator
Based on information from California Regional Multiple Listing Service, Inc. as of . This information is for your personal, non-commercial use and may not be used for any purpose other than to identify prospective properties you may be interested in purchasing. Display of MLS data is usually deemed reliable but is NOT guaranteed accurate by the MLS. Buyers are responsible for verifying the accuracy of all information and should investigate the data themselves or retain appropriate professionals. Information from sources other than the Listing Agent may have been included in the MLS data. Unless otherwise specified in writing, Broker/Agent has not and will not verify any information obtained from other sources. The Broker/Agent providing the information contained herein may or may not have been the Listing and/or Selling Agent.

/t.realgeeks.media/resize/140x/https://u.realgeeks.media/landmarkoc/landmarklogo.png)