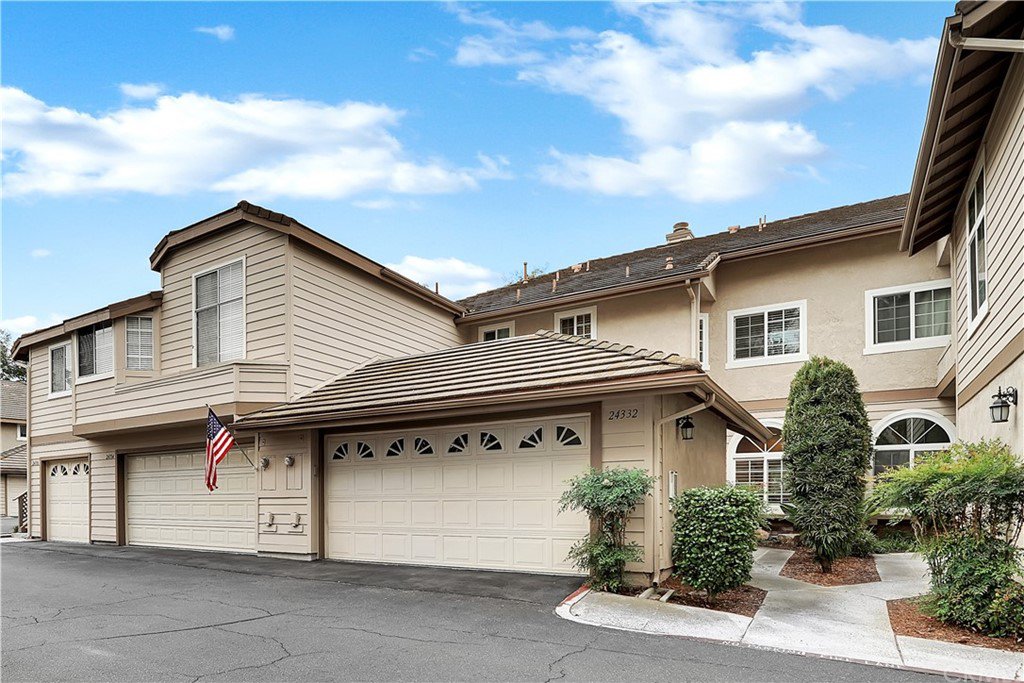24332 Dale Drive Unit 208, Laguna Hills, CA 92653
- $712,500
- 2
- BD
- 3
- BA
- 1,342
- SqFt
- Sold Price
- $712,500
- List Price
- $599,000
- Closing Date
- Nov 01, 2021
- Status
- CLOSED
- MLS#
- OC21208937
- Year Built
- 1986
- Bedrooms
- 2
- Bathrooms
- 3
- Living Sq. Ft
- 1,342
- Days on Market
- 4
- Property Type
- Condo
- Property Sub Type
- Condominium
- Stories
- Two Levels
Property Description
Beautifully Upgraded Crestline Townhome with 2 Master Suites, Direct Access 2 Car Garage, and an Amazing Entertainer's Backyard! This Gorgeous 2 Bedroom 3 Bathroom, 1,342 Square Foot Home Boasts: Central A/C, New Wood Laminate Flooring Downstairs, New Sculptured Carpet Upstairs, New Designer Paint, Crown Molding, High Base Molding, Arched Passages, Decor Niches, Dual Pane Windows & Sliders, Palladium & Transom Windows for Lots of Natural Light, Custom Window Treatments, Plantation Shutters, and Much More! The Remodeled Gourmet Kitchen Features Granite Countertops, New Subway Tile Backsplash, Stainless Appliances (New Gas Range, Microwave, Dishwasher), White Shaker Cabinetry, Recessed Lighting, and 2 Breakfast Bars. The Kitchen is Open to a Full-Size Dining Room with Beautiful Chandelier and Large Living Room with Wrap-Around Brick Fireplace with Mantel and Wall Mounted Flat Screen TV with Cut-Out Niche for Equipment. There is a Full Bathroom Downstairs with Pedestal Sink, Travertine Floor, and Walk-In Shower with Sitting Bench and Clear Glass Enclosure. Upstairs Landing has a Laundry Closet for Full-Size Washer & Dryer and the 2 Master Suites with Volume Ceilings. The Main Master is Very Spacious with a Walk-In Closet and an Upgraded Bathroom with Jetted Soaking Tub with Rain Shower, Tile Surrounds and Wainscoting, Vanity with New Carrera Marble Countertop, and Dual Sinks. 2nd Master has Ensuite Bathroom with Tile Flooring and Walk-In Shower. The Backyard Patio was Made for the Entertainer with Slate Decking, Custom built-In BBQ Center that Includes burners and Fridge, There is Also a Fireplace Style Fire Ring, a Babbling Waterfall, and Raised Planters with Built-In Sitting Benches. Such a Perfect Backyard for that California Outdoor Living Lifestyle. This Superb Home is Located Directly Across the Street from 1 of 3 Association Pool, there are Also 3 Spas, a Clubhouse, Lots of Guest Parking, Manicured Common Areas, Lovely Walking Paths, and Dog Waste Stations. No Mello Roos and Low Association Dues.
Additional Information
- HOA
- 357
- Frequency
- Monthly
- Association Amenities
- Pool
- Appliances
- Dishwasher, Disposal, Gas Range, Microwave
- Pool Description
- Gunite, In Ground, Association
- Fireplace Description
- Gas, Gas Starter, Living Room
- Heat
- Central
- Cooling
- Yes
- Cooling Description
- Central Air
- View
- Pool
- Patio
- Tile
- Roof
- Composition
- Garage Spaces Total
- 2
- Sewer
- Public Sewer
- Water
- Public
- School District
- Saddleback Valley Unified
- Elementary School
- Linda Vista
- Middle School
- La Paz
- High School
- Laguna Hills
- Interior Features
- Crown Molding, Granite Counters, High Ceilings, Open Floorplan, Pantry, Paneling/Wainscoting, Recessed Lighting, Storage, All Bedrooms Down
- Attached Structure
- Attached
- Number Of Units Total
- 1
Listing courtesy of Listing Agent: Lily Campbell (lily@lilycampbellteam.com) from Listing Office: First Team Real Estate.
Listing sold by Sarah Stalzer from eXp Realty of California Inc.
Mortgage Calculator
Based on information from California Regional Multiple Listing Service, Inc. as of . This information is for your personal, non-commercial use and may not be used for any purpose other than to identify prospective properties you may be interested in purchasing. Display of MLS data is usually deemed reliable but is NOT guaranteed accurate by the MLS. Buyers are responsible for verifying the accuracy of all information and should investigate the data themselves or retain appropriate professionals. Information from sources other than the Listing Agent may have been included in the MLS data. Unless otherwise specified in writing, Broker/Agent has not and will not verify any information obtained from other sources. The Broker/Agent providing the information contained herein may or may not have been the Listing and/or Selling Agent.

/t.realgeeks.media/resize/140x/https://u.realgeeks.media/landmarkoc/landmarklogo.png)