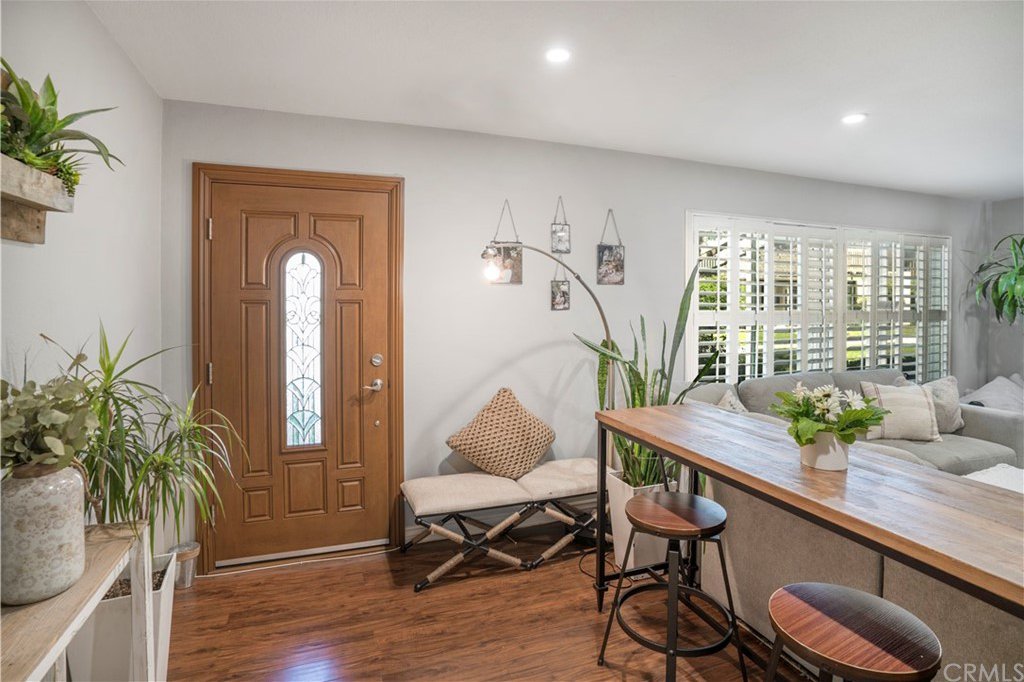11805 Zircon Court, Fountain Valley, CA 92708
- $695,000
- 3
- BD
- 3
- BA
- 1,656
- SqFt
- Sold Price
- $695,000
- List Price
- $695,000
- Closing Date
- Nov 05, 2021
- Status
- CLOSED
- MLS#
- OC21207264
- Year Built
- 1973
- Bedrooms
- 3
- Bathrooms
- 3
- Living Sq. Ft
- 1,656
- Lot Size
- 1,900
- Acres
- 0.04
- Days on Market
- 0
- Property Type
- Townhome
- Property Sub Type
- Townhouse
- Stories
- Two Levels
- Neighborhood
- Tiburon (Tibu)
Property Description
MUST SEE !!! GREAT LOCATION, HIGHLY UPGRADE, LARGE FLOOR PLAN, TURN-KEY. This amazing Townhome in the Community of Tiburon a Family oriented, quiet community. This two-story townhome features 3 bedrooms, 2.5 bathrooms, private patio and a 2 car garage. The first floor features an open and bright living space with laminate flooring, a dining area, remodeled half bath, coffee bar and kitchen that leads to the back patio. The beautifully upgraded kitchen has custom cabinets, granite countertops with a tile backsplash, stainless steel appliances, tile floors and a breakfast bar. The oversized master suite boasts a stone accent wall, fireplace, sitting area, mirrored closet doors, bathroom with newer vanity, granite countertops and tile shower. The two spacious bedrooms share an updated bathroom. Recessed lighting, plantation shutters, laminate flooring, dual pane windows, new interior paint, new baseboards and new solid core wood doors throughout. Enjoy your quiet secluded patio large enough for entertaining that leads to the two car garage.Brand NEW roof. The Tiburon is located less than 1 mile from Centennial Regional Park and Mile Square Park which has 2 golf courses, Fountain Valley Sports Park + Tennis Center, Boys and Girls Club, Award Winning Schools, a hospital, restaurants and shopping. The HOA includes Fire and Earthquake Insurance, Cable TV, + maintain exterior paint, exterior termite treatment and the roof.
Additional Information
- HOA
- 340
- Frequency
- Monthly
- Association Amenities
- Picnic Area, Pool
- Pool Description
- Association
- Heat
- Central
- Cooling
- Yes
- Cooling Description
- Central Air
- View
- None
- Garage Spaces Total
- 2
- Sewer
- Aerobic Septic
- Water
- Public
- School District
- Garden Grove Unified
- Interior Features
- All Bedrooms Up
- Attached Structure
- Attached
- Number Of Units Total
- 1
Listing courtesy of Listing Agent: Lili Costa (lililucianohb@gmail.com) from Listing Office: RE/MAX Select One.
Listing sold by Arlene Moran from Realty One Group West
Mortgage Calculator
Based on information from California Regional Multiple Listing Service, Inc. as of . This information is for your personal, non-commercial use and may not be used for any purpose other than to identify prospective properties you may be interested in purchasing. Display of MLS data is usually deemed reliable but is NOT guaranteed accurate by the MLS. Buyers are responsible for verifying the accuracy of all information and should investigate the data themselves or retain appropriate professionals. Information from sources other than the Listing Agent may have been included in the MLS data. Unless otherwise specified in writing, Broker/Agent has not and will not verify any information obtained from other sources. The Broker/Agent providing the information contained herein may or may not have been the Listing and/or Selling Agent.

/t.realgeeks.media/resize/140x/https://u.realgeeks.media/landmarkoc/landmarklogo.png)