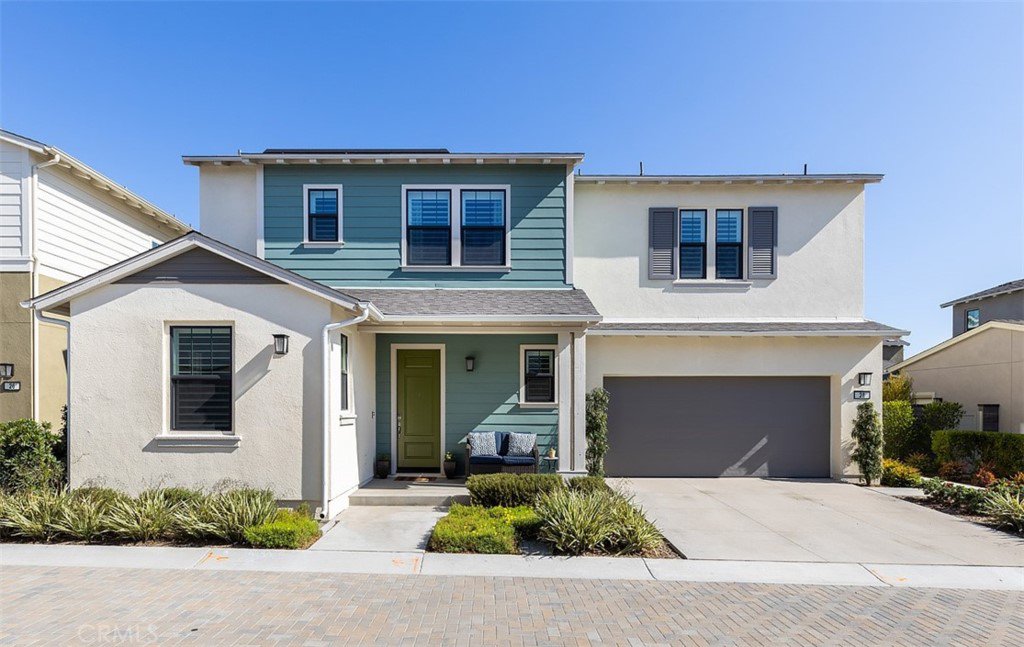28 Jarano Street, Rancho Mission Viejo, CA 92694
- $1,100,000
- 4
- BD
- 3
- BA
- 2,334
- SqFt
- Sold Price
- $1,100,000
- List Price
- $1,150,000
- Closing Date
- Oct 27, 2021
- Status
- CLOSED
- MLS#
- OC21207240
- Year Built
- 2020
- Bedrooms
- 4
- Bathrooms
- 3
- Living Sq. Ft
- 2,334
- Lot Size
- 4,031
- Acres
- 0.09
- Lot Location
- 0-1 Unit/Acre, Back Yard, Cul-De-Sac, Yard
- Days on Market
- 7
- Property Type
- Single Family Residential
- Property Sub Type
- Single Family Residence
- Stories
- Two Levels
- Neighborhood
- Reverie (Esrev)
Property Description
This is a home with curb appeal! Its high-end plantation shutters, board and batten entryway wainscot with custom storage bench, custom barn door in the owner's suite, Shiplap feature wall in the living room, upgraded cabinets throughout, and finished extra-depth garage with epoxy floors and overhead storage. Recessed LED lighting has been installed everywhere. You'll love this home's luxuriously plush vinyl plank flooring downstairs as well as the large walk-in closets found in bedrooms 1 & 2. Also, check out those vast bi-fold doors between the dining area and outdoors - they make for a seamless indoor/outdoor lifestyle! The professionally landscaped and irrigated backyard includes an inviting sitting area. Take in some sun or enjoy some shade under the covered loggia off the family room. Recent home upgrades include a brand new fully paid Tesla solar generation system - installed in June 2021 and a smart home system that consists of a video doorbell, front door lock, garage door opener, thermostats (2 zones), and tankless water heater. Enjoy all that Rancho Mission Viejo offers with its exceptional resort-style amenities, including a private pool with a bar! The area also features pools, spas, splash pads, gyms w/outdoor exercise centers, picnic areas w/BBQ facilities, an arcade, bocce ball, Esencia Farms, putting green, sports bar, fire pits, and more.
Additional Information
- HOA
- 263
- Frequency
- Monthly
- Association Amenities
- Bocce Court, Dog Park, Fitness Center, Fire Pit, Outdoor Cooking Area, Barbecue, Picnic Area, Paddle Tennis, Playground, Pickleball, Pool, Spa/Hot Tub, Tennis Court(s), Trail(s)
- Appliances
- Built-In Range, Dishwasher, Disposal, Gas Oven, Gas Range, Microwave, Tankless Water Heater
- Pool Description
- Heated Passively, In Ground, Association
- Heat
- Central, Zoned
- Cooling
- Yes
- Cooling Description
- Central Air, Zoned
- View
- None
- Patio
- Covered
- Garage Spaces Total
- 2
- Sewer
- Public Sewer
- Water
- Public
- School District
- Capistrano Unified
- Interior Features
- Ceiling Fan(s), Open Floorplan, Pantry, Recessed Lighting, Bedroom on Main Level, Walk-In Pantry, Walk-In Closet(s)
- Attached Structure
- Detached
- Number Of Units Total
- 1
Listing courtesy of Listing Agent: Brandon Ruddy (Brandon@RuddyTeam.com) from Listing Office: Keller Williams Realty.
Listing sold by David Redderson from HomeSmart, Evergreen Realty
Mortgage Calculator
Based on information from California Regional Multiple Listing Service, Inc. as of . This information is for your personal, non-commercial use and may not be used for any purpose other than to identify prospective properties you may be interested in purchasing. Display of MLS data is usually deemed reliable but is NOT guaranteed accurate by the MLS. Buyers are responsible for verifying the accuracy of all information and should investigate the data themselves or retain appropriate professionals. Information from sources other than the Listing Agent may have been included in the MLS data. Unless otherwise specified in writing, Broker/Agent has not and will not verify any information obtained from other sources. The Broker/Agent providing the information contained herein may or may not have been the Listing and/or Selling Agent.

/t.realgeeks.media/resize/140x/https://u.realgeeks.media/landmarkoc/landmarklogo.png)