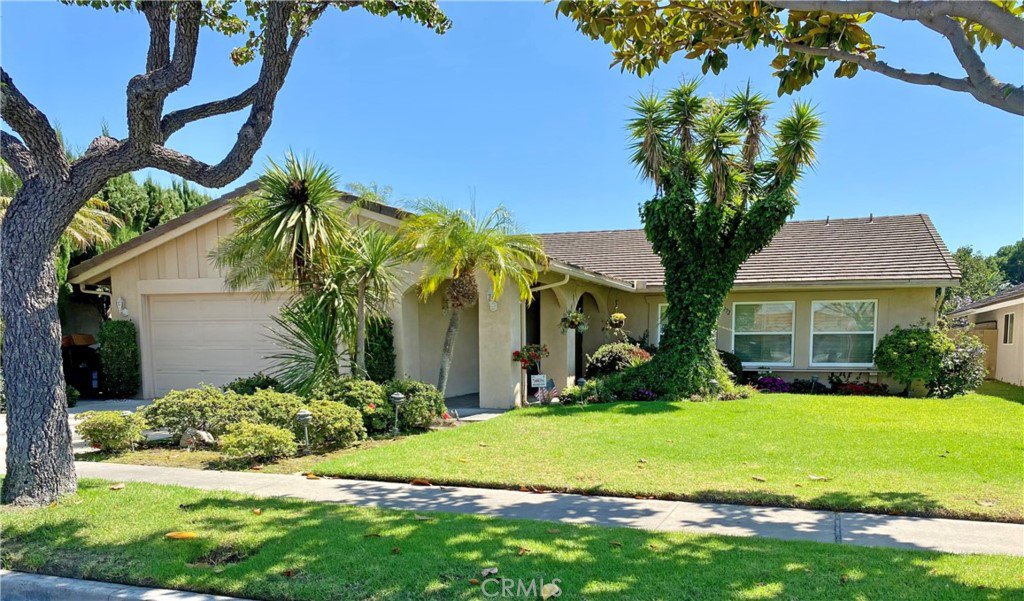10972 Goldeneye Avenue, Fountain Valley, CA 92708
- $1,250,000
- 3
- BD
- 3
- BA
- 1,804
- SqFt
- Sold Price
- $1,250,000
- List Price
- $1,119,000
- Closing Date
- Oct 22, 2021
- Status
- CLOSED
- MLS#
- OC21202187
- Year Built
- 1968
- Bedrooms
- 3
- Bathrooms
- 3
- Living Sq. Ft
- 1,804
- Lot Size
- 9,120
- Acres
- 0.21
- Lot Location
- 0-1 Unit/Acre, Back Yard, Front Yard, Garden, Sprinklers In Rear, Sprinklers In Front, Lawn, Level, Near Park, Near Public Transit, Rectangular Lot, Sprinklers Timer, Sprinkler System, Yard
- Days on Market
- 8
- Property Type
- Single Family Residential
- Style
- Ranch
- Property Sub Type
- Single Family Residence
- Stories
- One Level
- Neighborhood
- Meadow Homes I (Mead)
Property Description
Rare Find! Amazing 1,804 Square Foot Single Level Upgraded Home with Gorgeous Park-Like Backyard Situated on a 9,120 Square Foot Lot with Lots of Top-Quality Upgrades Throughout, Including: Central A/C, All Dual Pane Windows & Sliders, Plantation Shutters, Recessed Lighting in Every Room, and Much More! This Truly Outstanding 3 Bedroom, 2.5 Bath Home Includes: Custom Front Door with Sidelight, Elegant Foyer Entry, Huge Living Room with Soaring Ceiling and Fireplace, Large Sunlit Kitchen with Tile Countertops, Newer Appliances (Double Ovens, Microwave, Dishwasher, and Electric Cooktop), Huge Garden Window, Coffered Ceiling, Recessed Lighting, Breakfast Bar, Large Pantry, that's Open to an Extra Large Breakfast Room Combination Family Room, Adjacent to Garden-View Formal Dining Room. It Boasts an Extra Large Master Suite with Wall-to-Wall Mirrored Closets, Wall Sconce & Recessed Lighting, Ensuite Bathroom with Dual Sinks, Walk-In Shower. Spacious Secondary Bedrooms and a Guest Bath with Tub/Shower Combo. And there is even an Inside Laundry Room and a Half Bath off Kitchen. The Backyard is Breathtaking and Includes a Large Covered Patio, Lush Lawn, Beautiful Manicured Landscaping, Multiple Fruit Trees (Grapefruit, Orange, Lemon, Avocado), and Block Wall Fencing. This is a GREAT Home and is Perfect for the Entertainer. It is Located in a Premier Neighborhood with all Award-Winning Schools and Easy Access to Parks, Shopping, Dining, and Beach.
Additional Information
- Appliances
- Dishwasher, Electric Range, Disposal, Microwave, Range Hood, Water Heater
- Pool Description
- None
- Fireplace Description
- Living Room
- Heat
- Central
- Cooling
- Yes
- Cooling Description
- Central Air
- View
- None
- Exterior Construction
- Stucco
- Patio
- Concrete, Covered, Open, Patio
- Roof
- Tile
- Garage Spaces Total
- 2
- Sewer
- Public Sewer
- Water
- Public
- School District
- Huntington Beach Union High
- Middle School
- Masuda
- High School
- Fountain Valley
- Interior Features
- Built-in Features, Block Walls, Ceiling Fan(s), Cathedral Ceiling(s), Coffered Ceiling(s), High Ceilings, Open Floorplan, Pantry, Recessed Lighting, Storage, Tile Counters, All Bedrooms Down, Bedroom on Main Level, Dressing Area, Entrance Foyer, Main Level Master, Utility Room, Walk-In Closet(s)
- Attached Structure
- Detached
- Number Of Units Total
- 1
Listing courtesy of Listing Agent: Lily Campbell (lily@lilycampbellteam.com) from Listing Office: First Team Real Estate.
Listing sold by Tina Yau from Pacific Realty & Finance
Mortgage Calculator
Based on information from California Regional Multiple Listing Service, Inc. as of . This information is for your personal, non-commercial use and may not be used for any purpose other than to identify prospective properties you may be interested in purchasing. Display of MLS data is usually deemed reliable but is NOT guaranteed accurate by the MLS. Buyers are responsible for verifying the accuracy of all information and should investigate the data themselves or retain appropriate professionals. Information from sources other than the Listing Agent may have been included in the MLS data. Unless otherwise specified in writing, Broker/Agent has not and will not verify any information obtained from other sources. The Broker/Agent providing the information contained herein may or may not have been the Listing and/or Selling Agent.

/t.realgeeks.media/resize/140x/https://u.realgeeks.media/landmarkoc/landmarklogo.png)