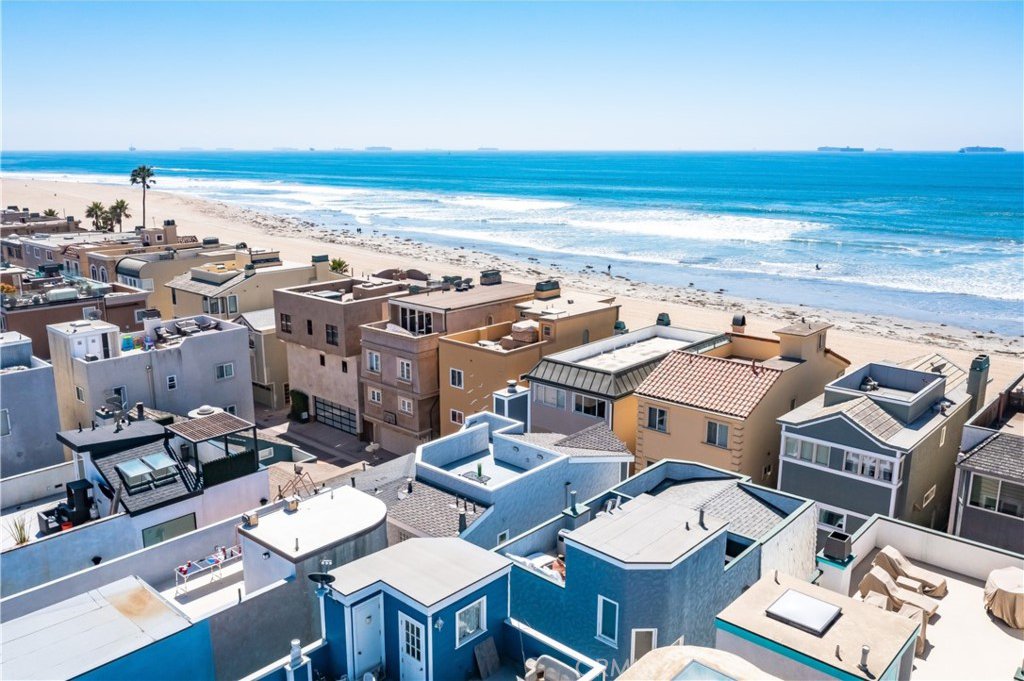80 B Surfside, Surfside, CA 90743
- $1,845,000
- 2
- BD
- 2
- BA
- 1,528
- SqFt
- Sold Price
- $1,845,000
- List Price
- $1,875,000
- Closing Date
- Dec 28, 2021
- Status
- CLOSED
- MLS#
- OC21199557
- Year Built
- 1979
- Bedrooms
- 2
- Bathrooms
- 2
- Living Sq. Ft
- 1,528
- Lot Size
- 950
- Acres
- 0.02
- Lot Location
- Near Park
- Days on Market
- 0
- Property Type
- Single Family Residential
- Style
- Traditional
- Property Sub Type
- Single Family Residence
- Stories
- Two Levels, Three Or More Levels
- Neighborhood
- Surfside Colony
Property Description
Enjoy listening to the crashing waves on the shoreline and stunning 360-degree views from your rooftop deck - from Catalina to Palos Verdes, Huntington Harbour to Mt. Baldy! This stunning home located on the second row of the private, guard-gated and beachfront community of Surfside has been completely remodeled from top to bottom. If you're looking to enjoy the finest luxuries of coastal living with the sand just outside your front door, this is the home for you! This completely turnkey Surfside home features many upgrades including commercial grade laminate flooring throughout, with custom ceramic tile flooring in the kitchen and bathrooms. The upgraded gourmet kitchen provides the ideal atmosphere & amenities for entertaining friends and family, featuring soft-close cabinets, gleaming Quartz countertops & backsplash, and stainless steel Whirlpool appliances. Enjoy your tranquil living room with gas fireplace and large windows that allow for natural light to flow throughout the space. The upstairs primary bedroom offers its own private deck, a walk-in closet, and an en-suite full bathroom complete with Jacuzzi tub. The guest bedroom is located on the lower level, and there's a guest bathroom around the corner. Tucked away in a private beachside gated community with the sand just steps away, this home is ready to make your coastal luxury dreams a reality.
Additional Information
- HOA
- 60
- Frequency
- Monthly
- Association Amenities
- Controlled Access, Playground, Guard
- Appliances
- Dishwasher, Disposal, Gas Range, Microwave, Refrigerator
- Pool Description
- None
- Fireplace Description
- Living Room
- Heat
- Forced Air
- Cooling Description
- None
- View
- Bay, Back Bay, Catalina, City Lights, Coastline, Harbor, Marina, Mountain(s), Neighborhood, Ocean, Panoramic, Water
- Exterior Construction
- Drywall, Concrete, Stone, Stucco
- Patio
- Front Porch, Patio, Porch, Rooftop, Terrace
- Roof
- Composition
- Garage Spaces Total
- 2
- Sewer
- Public Sewer
- Water
- Public
- School District
- Los Alamitos Unified
- Interior Features
- Built-in Features, Balcony, Cathedral Ceiling(s), High Ceilings, Multiple Staircases, Open Floorplan, Pantry, Recessed Lighting, Storage, Two Story Ceilings, Unfurnished, Bedroom on Main Level, Dressing Area, Multiple Master Suites, Walk-In Closet(s)
- Attached Structure
- Detached
- Number Of Units Total
- 1
Listing courtesy of Listing Agent: Jody Clegg (jody@jodyclegg.com) from Listing Office: Compass.
Listing sold by Sylvia Garrett from First Team Real Estate
Mortgage Calculator
Based on information from California Regional Multiple Listing Service, Inc. as of . This information is for your personal, non-commercial use and may not be used for any purpose other than to identify prospective properties you may be interested in purchasing. Display of MLS data is usually deemed reliable but is NOT guaranteed accurate by the MLS. Buyers are responsible for verifying the accuracy of all information and should investigate the data themselves or retain appropriate professionals. Information from sources other than the Listing Agent may have been included in the MLS data. Unless otherwise specified in writing, Broker/Agent has not and will not verify any information obtained from other sources. The Broker/Agent providing the information contained herein may or may not have been the Listing and/or Selling Agent.

/t.realgeeks.media/resize/140x/https://u.realgeeks.media/landmarkoc/landmarklogo.png)