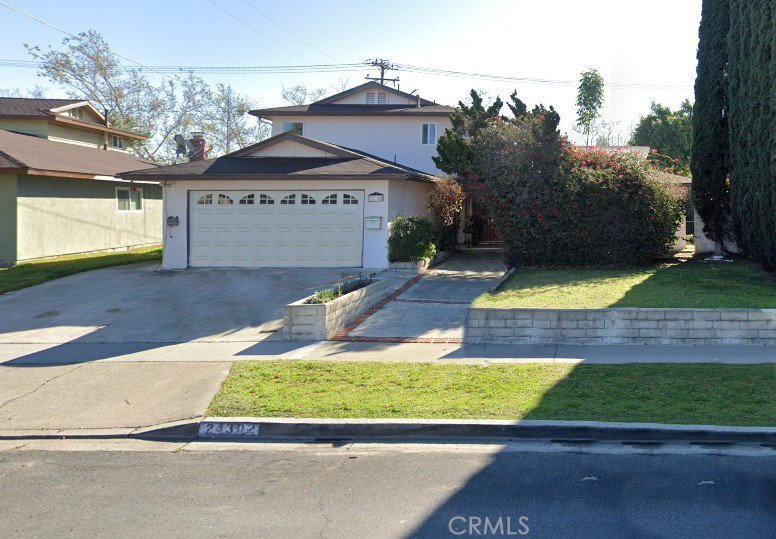24302 Twig Street, Lake Forest, CA 92630
- $889,900
- 6
- BD
- 3
- BA
- 2,250
- SqFt
- Sold Price
- $889,900
- List Price
- $899,000
- Closing Date
- Dec 23, 2021
- Status
- CLOSED
- MLS#
- OC21194314
- Year Built
- 1965
- Bedrooms
- 6
- Bathrooms
- 3
- Living Sq. Ft
- 2,250
- Lot Size
- 8,500
- Acres
- 0.20
- Lot Location
- 0-1 Unit/Acre, Back Yard, Front Yard, Greenbelt, Lawn, Level, Near Park, Yard
- Days on Market
- 0
- Property Type
- Single Family Residential
- Property Sub Type
- Single Family Residence
- Stories
- Two Levels
- Neighborhood
- Laguna Real Phase I (Lr)
Property Description
Your search is over. . . this is California living at its finest. The 8,400 sq. ft lot backs to Sycamore Park’s grassy fields & trees, making your backyard view second to none with no neighbors behind you! Sunlight drenches this sprawling 6-bedroom estate in a quiet neighborhood featuring 3 downstairs bedrooms including downstairs master with jetted bathtub. Access the upstairs bedrooms from the interior or from the separate exterior/garage entrance. The entire upstairs can be used as a separate living quarters. Rent it out to others or just have a 6 bedroom house all to yourself! Your gourmet kitchen features clean lines with ample counter space, crisp, white cabinetry, recessed lighting & breakfast bar. The expansive storage will serve all your gathering and entertaining needs! Offering an grand living room with built-in shelves accenting an alluring fireplace. This property boasts solar panels, extra long driveway, new roof, fully repiped & the convenience of a 2-car garage. Walking distance to Sycamore Park’s playground, Aliso Creek’s Riding/Hiking trails, & Arbor shopping center with target, LA Fitness, 7 restaurants & much more! Centrally located near the Irvine Spectrum, Laguna Hills Mall, Mission Viejo Mall, Saddleback Medical Center, award winning schools, the 5 freeway, and only 15 minutes to the beach! No HOA & No Mello Roos! Low Low tax base. This beautiful home & impressive views will take your breath away.
Additional Information
- Appliances
- Dishwasher, Gas Cooktop, Disposal, Gas Oven, Water To Refrigerator
- Pool Description
- None
- Fireplace Description
- Gas, Living Room
- Heat
- Forced Air, Fireplace(s), Natural Gas, Solar
- Cooling
- Yes
- Cooling Description
- Central Air
- View
- Park/Greenbelt, Trees/Woods
- Exterior Construction
- Stucco
- Patio
- Concrete
- Garage Spaces Total
- 2
- Sewer
- Public Sewer
- Water
- Public
- School District
- Saddleback Valley Unified
- Elementary School
- Del Cerro
- Middle School
- Los Alisos
- High School
- Mission Viejo
- Interior Features
- Ceiling Fan(s), Open Floorplan, Recessed Lighting, Tile Counters, Attic, Bedroom on Main Level, Main Level Master
- Attached Structure
- Detached
- Number Of Units Total
- 1
Listing courtesy of Listing Agent: Andy Galfi (andygalfi@galfihomes.com) from Listing Office: Landmark Realtors.
Listing sold by Jackie Bahu from Luxre Realty, Inc.
Mortgage Calculator
Based on information from California Regional Multiple Listing Service, Inc. as of . This information is for your personal, non-commercial use and may not be used for any purpose other than to identify prospective properties you may be interested in purchasing. Display of MLS data is usually deemed reliable but is NOT guaranteed accurate by the MLS. Buyers are responsible for verifying the accuracy of all information and should investigate the data themselves or retain appropriate professionals. Information from sources other than the Listing Agent may have been included in the MLS data. Unless otherwise specified in writing, Broker/Agent has not and will not verify any information obtained from other sources. The Broker/Agent providing the information contained herein may or may not have been the Listing and/or Selling Agent.

/t.realgeeks.media/resize/140x/https://u.realgeeks.media/landmarkoc/landmarklogo.png)