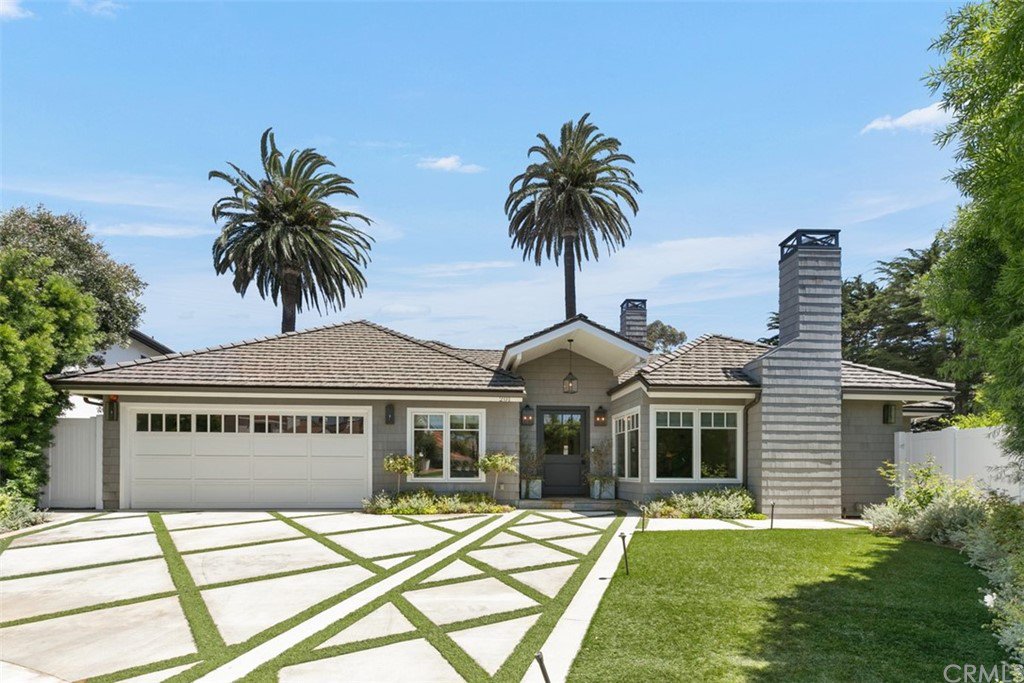201 Calle Potro, San Clemente, CA 92672
- $2,650,000
- 4
- BD
- 3
- BA
- 2,849
- SqFt
- Sold Price
- $2,650,000
- List Price
- $2,800,000
- Closing Date
- Nov 05, 2021
- Status
- CLOSED
- MLS#
- OC21190367
- Year Built
- 1982
- Bedrooms
- 4
- Bathrooms
- 3
- Living Sq. Ft
- 2,849
- Lot Size
- 10,600
- Acres
- 0.24
- Lot Location
- 0-1 Unit/Acre, Close to Clubhouse, Cul-De-Sac, Garden
- Days on Market
- 19
- Property Type
- Single Family Residential
- Style
- Cape Cod
- Property Sub Type
- Single Family Residence
- Stories
- One Level
- Neighborhood
- Cyprus Cove (Cw)
Property Description
Located in the highly sought-after Cyprus Cove neighborhood lies this impeccable 4 bedroom 3 bathroom single story, cape cod dream home on a 10,600 sqft lot! Entering the home you are embraced with a light and bright open floorplan and high-end finishes. The professional kitchen is equipped with Thermador professional stainless steel appliances, marble tile backsplash from La Forza, Carrara marble and quartz countertops, shaker inset soft-close cabinets and is open to a warm, inviting family room equipped with a beautiful fireplace. Upgrades in the home include: all new plumbing, Newport Brass fixtures, new electrical, LED lighting, Control 4 smart home with speakers wired throughout, Cat 5 wiring, custom molding and window treatments, new roof, new hardscaping, new double pane windows, new house siding, Tesla charger, water softener and MORE! The living room has a welcoming fireplace and full bar with wine fridge! French doors lead you to 1 of your multiple backyard patios. Your master suite is large with a walk-in closet, Carrara marble countertops, double sinks, separate walk-in shower and cast iron soaking tub. Double doors from the master take you to your backyard oasis offering multiple seating areas, a beautiful water feature, large sideyards, dog run with artificial grass just for dogs, and luscious landscaping creating the perfect barrier for privacy. The Cyprus Cove community includes a 24-hour gate guard, private beach access, private tennis courts, pool, spa, 2 clubhouses, a private beachfront park, and access to world-class surf breaks at Trestles.
Additional Information
- HOA
- 349
- Frequency
- Monthly
- Association Amenities
- Clubhouse, Controlled Access, Outdoor Cooking Area, Barbecue, Pool, Guard, Spa/Hot Tub, Security, Tennis Court(s)
- Appliances
- Dishwasher, Gas Cooktop, Ice Maker, Microwave, Refrigerator, Water Softener, Water To Refrigerator
- Pool Description
- None, Association
- Fireplace Description
- Family Room, Gas, Living Room
- Heat
- Central, Fireplace(s)
- Cooling
- Yes
- Cooling Description
- Central Air
- View
- Neighborhood
- Patio
- Open, Patio, Stone
- Garage Spaces Total
- 2
- Sewer
- Public Sewer
- Water
- Public
- School District
- Capistrano Unified
- Interior Features
- Wet Bar, Built-in Features, Ceiling Fan(s), Crown Molding, High Ceilings, Open Floorplan, Recessed Lighting, Wired for Data, Wired for Sound, All Bedrooms Down, Bedroom on Main Level, Main Level Master, Walk-In Closet(s)
- Attached Structure
- Detached
- Number Of Units Total
- 1
Listing courtesy of Listing Agent: Kelly Galvin (galvinadvisors@gmail.com) from Listing Office: Century 21 Award.
Listing sold by Gary Ward from Century 21 Award
Mortgage Calculator
Based on information from California Regional Multiple Listing Service, Inc. as of . This information is for your personal, non-commercial use and may not be used for any purpose other than to identify prospective properties you may be interested in purchasing. Display of MLS data is usually deemed reliable but is NOT guaranteed accurate by the MLS. Buyers are responsible for verifying the accuracy of all information and should investigate the data themselves or retain appropriate professionals. Information from sources other than the Listing Agent may have been included in the MLS data. Unless otherwise specified in writing, Broker/Agent has not and will not verify any information obtained from other sources. The Broker/Agent providing the information contained herein may or may not have been the Listing and/or Selling Agent.

/t.realgeeks.media/resize/140x/https://u.realgeeks.media/landmarkoc/landmarklogo.png)