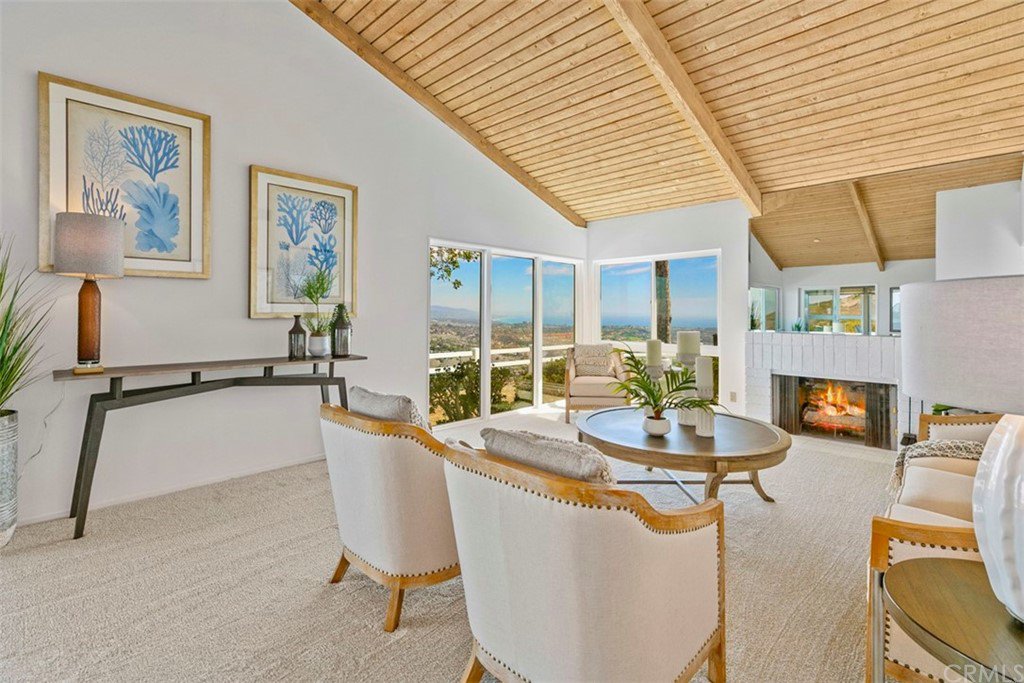31683 Crystal Sands Drive, Laguna Niguel, CA 92677
- $1,433,250
- 3
- BD
- 2
- BA
- 1,713
- SqFt
- Sold Price
- $1,433,250
- List Price
- $1,299,000
- Closing Date
- Dec 17, 2021
- Status
- CLOSED
- MLS#
- OC21178402
- Year Built
- 1964
- Bedrooms
- 3
- Bathrooms
- 2
- Living Sq. Ft
- 1,713
- Lot Size
- 2,503
- Acres
- 0.06
- Lot Location
- Bluff
- Days on Market
- 0
- Property Type
- Single Family Residential
- Style
- Mid-Century Modern
- Property Sub Type
- Single Family Residence
- Stories
- One Level
- Neighborhood
- Pacific Island Village 1 (Pv1)
Property Description
Beautifully positioned front row perimeter property on the Pacific Island Hilltop. Seasoned Pacific Island Hilltop buyers wait a long time for a property like this come on the market. Featuring awesome rim-top views from three sides of the home -- Sweeping views from the Mountains to the Ocean, and Coastline vistas extending beyond San Diego, some days to Mexico. Spectacular evening sunsets. And a night time display of city lights to close the day. Designed by Mid Century Architect Edward Fickett as one of the first homes built on the Pacific Island Hilltop in 1964, the property commands a superior position in the front row of the view gallery -- and is the largest single level, three bedroom plan in PIV-1, plus bonus living space added as an enclosed patio sunroom. This is what Pacific Island Hilltop Buyers ask for: Three Bedrooms/ Single Level/ Perimeter View Location. This Home Has It All, With Big Emphasis On The View Location. There are several homes located on the Pacific Island Hilltop with extraordinary view positions – and this home is one of the Top Few Best. In an area with some of the top destinations and best environments in the world – the Pacific Island Hilltop provides casual living high above the resorts – within close proximity to everything everyone loves about the Laguna Beach/ Dana Point Resort Areas. Planned community. No mello roos. Low tax rate. No age restrictions in Pacific Island Village.
Additional Information
- HOA
- 440
- Frequency
- Monthly
- Association Amenities
- Clubhouse, Insurance, Pool, Pet Restrictions, Trash, Water
- Appliances
- Dishwasher, Electric Oven, Gas Range, Microwave
- Pool Description
- Community, Association
- Fireplace Description
- Living Room
- Heat
- Central, Forced Air, Fireplace(s)
- Cooling Description
- None
- View
- Bay, City Lights, Coastline, Golf Course, Hills, Mountain(s), Ocean, Panoramic, Pond, Valley
- Exterior Construction
- Board & Batten Siding, Brick, Stucco
- Roof
- Concrete
- Garage Spaces Total
- 2
- Sewer
- Public Sewer
- Water
- Public
- School District
- Capistrano Unified
- Interior Features
- Beamed Ceilings, Cathedral Ceiling(s), Stone Counters, Recessed Lighting, Tile Counters, All Bedrooms Down, Main Level Master
- Attached Structure
- Attached
- Number Of Units Total
- 1
Listing courtesy of Listing Agent: Jim Allensworth (jaaworth@aol.com) from Listing Office: Coldwell Banker Realty.
Listing sold by Cary Glenn from Main Beach Realty
Mortgage Calculator
Based on information from California Regional Multiple Listing Service, Inc. as of . This information is for your personal, non-commercial use and may not be used for any purpose other than to identify prospective properties you may be interested in purchasing. Display of MLS data is usually deemed reliable but is NOT guaranteed accurate by the MLS. Buyers are responsible for verifying the accuracy of all information and should investigate the data themselves or retain appropriate professionals. Information from sources other than the Listing Agent may have been included in the MLS data. Unless otherwise specified in writing, Broker/Agent has not and will not verify any information obtained from other sources. The Broker/Agent providing the information contained herein may or may not have been the Listing and/or Selling Agent.

/t.realgeeks.media/resize/140x/https://u.realgeeks.media/landmarkoc/landmarklogo.png)