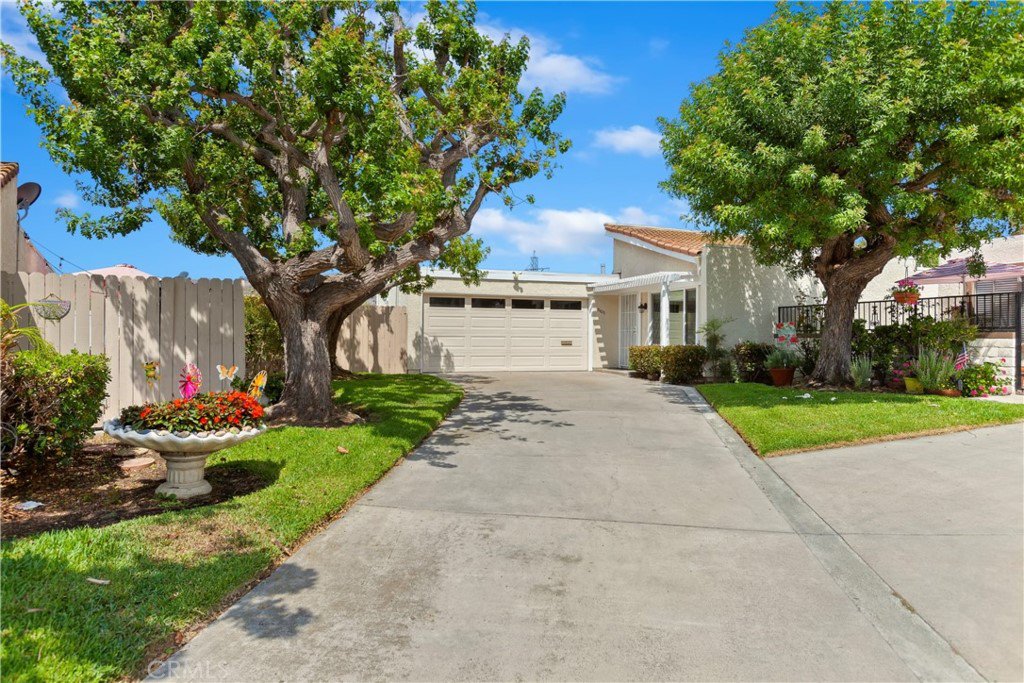31071 Via San Vicente, San Juan Capistrano, CA 92675
- $725,000
- 3
- BD
- 2
- BA
- 1,406
- SqFt
- Sold Price
- $725,000
- List Price
- $719,000
- Closing Date
- Aug 10, 2021
- Status
- CLOSED
- MLS#
- OC21137847
- Year Built
- 1973
- Bedrooms
- 3
- Bathrooms
- 2
- Living Sq. Ft
- 1,406
- Lot Size
- 4,800
- Acres
- 0.11
- Lot Location
- Back Yard, Cul-De-Sac, Drip Irrigation/Bubblers, Landscaped, Paved, Rocks, Sprinklers Timer, Yard
- Days on Market
- 4
- Property Type
- Single Family Residential
- Property Sub Type
- Single Family Residence
- Stories
- One Level
- Neighborhood
- Las Brisas (Lb)
Property Description
Charming single story detached home located in the desirable Las Brisas community. This sweet home has endless possibilities with its open floor plan. The Living Room and Family Room open up to the Kitchen w/Granite Counters. Cathedral Ceilings in the Living Room, which gives an open and airy feel. Recessed lighting through out, and built in shelving around a Cozy Fireplace to display all your cherished belongings. Down the hall towards the back of the house is a good size Master Bedroom w/On Suite Bathroom and French doors that lead out to the patio. The Second Bedroom is down the hall with a guest bath across from it. The Third bedroom was currently used as an office but can be easily converted back. This home has a Lovely Wrap Around Yard, with a Beautiful Shading Tree, Avocado Tree, Citrus Tree, Flower Plant Boxes all on a Drip System, and still plenty of room for you to plant your own garden. There is a covered patio to cool off under for those warm and sunny days. Beautiful Pavers, Fire Pit, and a Built in BBQ Entertainment Area. Perfect for Outdoor Gatherings with Family and Friends. Walking distance to Beautiful Downtown San Juan, where you can enjoy a Variety of Wonderful Resturants to choose from, go Wine tasting....or catch a Movie at the Regency theater. Out of town guest will love the option to catch the train at the depot station located in walking distance. For those with children and are looking for a private school, you will have a plethora of prestigious private schools to choose from; J-Serra , Capo Valley Christian, St Margarets, Fairmont, Mission Basilica and more. You can not ask for a better location to live, everything is in walking distance. Don't miss out on this home it will go fast !!!!
Additional Information
- HOA
- 110
- Frequency
- Monthly
- Association Amenities
- Pool, Sauna
- Other Buildings
- Shed(s), Storage
- Appliances
- Built-In Range, Barbecue, Convection Oven, Dishwasher, Gas Oven, Gas Range, Refrigerator
- Pool Description
- Association
- Fireplace Description
- Gas, Living Room, Wood Burning
- Heat
- Forced Air, Natural Gas
- Cooling
- Yes
- Cooling Description
- Central Air
- View
- None
- Exterior Construction
- Stucco
- Patio
- Covered
- Roof
- Flat, Tile
- Garage Spaces Total
- 2
- Sewer
- Public Sewer
- Water
- Public
- School District
- Capistrano Unified
- Interior Features
- Cathedral Ceiling(s), Granite Counters, Open Floorplan, Pantry, Recessed Lighting, Storage, All Bedrooms Down
- Attached Structure
- Detached
- Number Of Units Total
- 168
Listing courtesy of Listing Agent: Chris Lamont (info@chrislamontrealty.com) from Listing Office: Coldwell Banker Realty.
Listing sold by Chris Lamont from Coldwell Banker Realty
Mortgage Calculator
Based on information from California Regional Multiple Listing Service, Inc. as of . This information is for your personal, non-commercial use and may not be used for any purpose other than to identify prospective properties you may be interested in purchasing. Display of MLS data is usually deemed reliable but is NOT guaranteed accurate by the MLS. Buyers are responsible for verifying the accuracy of all information and should investigate the data themselves or retain appropriate professionals. Information from sources other than the Listing Agent may have been included in the MLS data. Unless otherwise specified in writing, Broker/Agent has not and will not verify any information obtained from other sources. The Broker/Agent providing the information contained herein may or may not have been the Listing and/or Selling Agent.

/t.realgeeks.media/resize/140x/https://u.realgeeks.media/landmarkoc/landmarklogo.png)