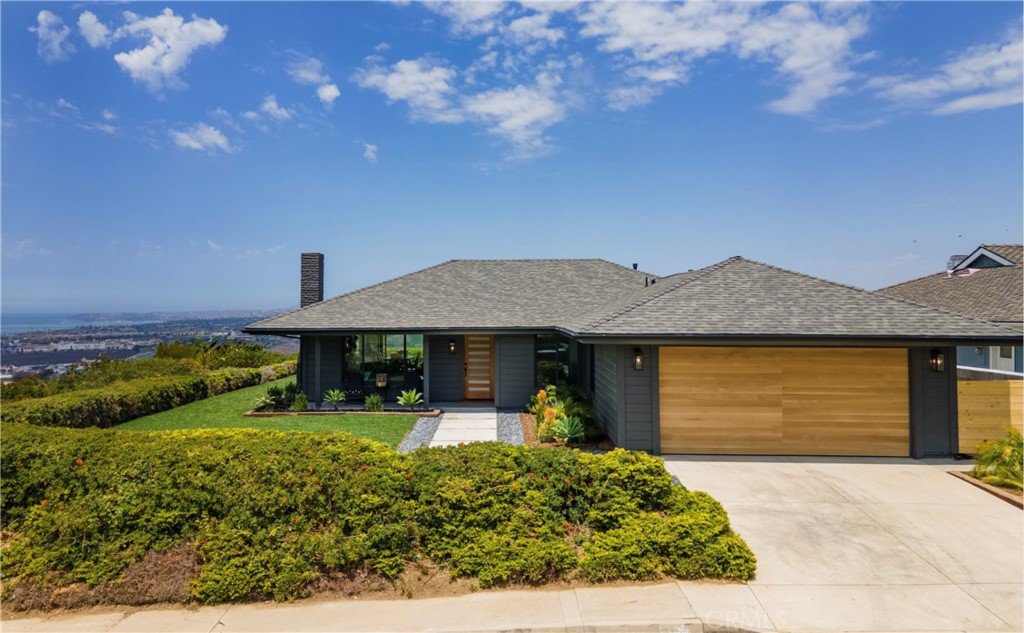301 Calle Rica, San Clemente, CA 92672
- $2,100,000
- 3
- BD
- 2
- BA
- 1,760
- SqFt
- Sold Price
- $2,100,000
- List Price
- $1,899,000
- Closing Date
- Jul 20, 2021
- Status
- CLOSED
- MLS#
- OC21137622
- Year Built
- 1965
- Bedrooms
- 3
- Bathrooms
- 2
- Living Sq. Ft
- 1,760
- Lot Size
- 10,285
- Acres
- 0.24
- Lot Location
- Corner Lot, Cul-De-Sac, Front Yard, Landscaped, Sprinkler System
- Days on Market
- 2
- Property Type
- Single Family Residential
- Property Sub Type
- Single Family Residence
- Stories
- One Level
- Neighborhood
- Rancho Margarita (Rm)
Property Description
Come see this gorgeous newly remodeled light & bright, open concept living with sit-down Pacific Ocean views. Clearly no expense spared as you drive up to the Custom White Oak garage door, the luxurious curb appeal has you anticipating impeccable details and finishes continued throughout such as engineered white oak wide plank flooring, custom tile backsplashes, soft closing drawers, inside laundry, tank less water heater, recessed and on trend custom light fixtures. Entertain and enjoy views from a custom white kitchen with 10' island quartz counter tops and waterfall edges, walk-in pantry, ceiling height custom cabinets, marble tile backsplash, floating Walnut shelves, range pot filler, Kitchen Aid stainless appliances and 36" gas ZLine range with hood. Step outside to large patio perfect for guests and sunsets. Feel the ocean breeze through the 12' bi-fold doors or there's a brand new HVAC system (yep, there's A/C!). In your living space, HDMI is pre-wired for your entertainment needs, proportioned with your custom fireplace. Wakeup enjoying views from your master retreat with walk-in and separate closet spaces. Floating dual sink vanity, with separate Makeup vanity, built-in storage, octagon tile floors and custom walk in marble tiled shower. This beautiful single level home sits on 10k+ sq ft. corner lot with new roof, features freshly landscaped front and side yard so there's plenty of room to enjoy, located in the hills of San Clemente. It's sure to go quickly, schedule your showing today!
Additional Information
- Appliances
- Dishwasher, Gas Cooktop, Gas Oven, Gas Range, Microwave, Refrigerator, Range Hood, Tankless Water Heater
- Pool Description
- None
- Fireplace Description
- Family Room
- Heat
- Central
- Cooling
- Yes
- Cooling Description
- Central Air
- View
- Catalina, City Lights, Coastline, Ocean, Panoramic
- Exterior Construction
- Drywall, Concrete
- Roof
- See Remarks
- Garage Spaces Total
- 2
- Sewer
- Public Sewer
- Water
- Public
- School District
- Capistrano Unified
- Elementary School
- Lobo
- Middle School
- Shorecliff
- High School
- San Clemente
- Interior Features
- Built-in Features, Open Floorplan, Pantry, Recessed Lighting, Unfurnished, Wired for Sound, All Bedrooms Down, Bedroom on Main Level, Main Level Master, Walk-In Pantry, Walk-In Closet(s)
- Attached Structure
- Detached
- Number Of Units Total
- 1
Listing courtesy of Listing Agent: Neelia Heydt (neelia4homes@gmail.com) from Listing Office: Keller Williams OC Coastal Realty.
Listing sold by Teagan Prukop from PJ Home Group
Mortgage Calculator
Based on information from California Regional Multiple Listing Service, Inc. as of . This information is for your personal, non-commercial use and may not be used for any purpose other than to identify prospective properties you may be interested in purchasing. Display of MLS data is usually deemed reliable but is NOT guaranteed accurate by the MLS. Buyers are responsible for verifying the accuracy of all information and should investigate the data themselves or retain appropriate professionals. Information from sources other than the Listing Agent may have been included in the MLS data. Unless otherwise specified in writing, Broker/Agent has not and will not verify any information obtained from other sources. The Broker/Agent providing the information contained herein may or may not have been the Listing and/or Selling Agent.

/t.realgeeks.media/resize/140x/https://u.realgeeks.media/landmarkoc/landmarklogo.png)