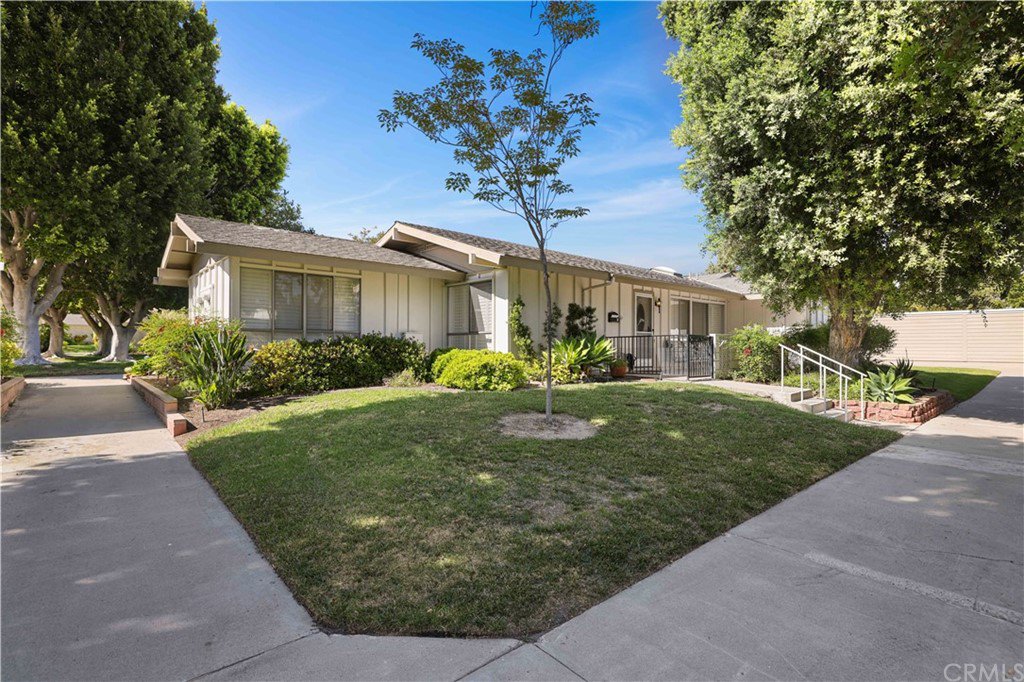339 Avenida Sevilla Unit C, Laguna Woods, CA 92637
- $325,000
- 2
- BD
- 2
- BA
- 953
- SqFt
- Sold Price
- $325,000
- List Price
- $249,000
- Closing Date
- Sep 01, 2021
- Status
- CLOSED
- MLS#
- OC21136829
- Year Built
- 1964
- Bedrooms
- 2
- Bathrooms
- 2
- Living Sq. Ft
- 953
- Lot Size
- 457,380
- Acres
- 10.50
- Days on Market
- 0
- Property Type
- Single Family Residential
- Style
- Bungalow
- Property Sub Type
- Stock Cooperative
- Stories
- One Level
- Neighborhood
- Leisure World (Lw)
Property Description
This naturally bright San Sebastian has been thoughtfully updated and makes for easy living with an open single-story layout. Having close access to your carport is a factor when choosing a home in Laguna Woods. Your short walk from the carport shaded by mature trees creates an inviting entrance to the private courtyard. Once inside, the vaulted ceilings and open concept make the living space feel spacious. Having a galley kitchen makes cooking meals simple with your workspace all around you and plenty of storage. The dining space sits at the end of the kitchen and offers direct access to the green belt with no steps. With the dining room just off the kitchen and the family room, it's easy to have guests over and include everyone in the conversation. The hallway leads to the guest bedroom and the main bedroom at the end of the hallway for privacy. Both bathrooms are at either end of the hallway and a laundry closet tucked in the middle.
Additional Information
- HOA
- 601
- Frequency
- Monthly
- Association Amenities
- Bocce Court, Clubhouse, Fitness Center, Golf Course, Meeting Room, Meeting/Banquet/Party Room, Other Courts, Barbecue, Picnic Area, Pool, Recreation Room, Tennis Court(s)
- Appliances
- Dishwasher, Electric Oven, Electric Range, Electric Water Heater, Refrigerator, Vented Exhaust Fan, Dryer, Washer
- Pool Description
- Community, Association
- Heat
- Radiant
- Cooling
- Yes
- Cooling Description
- Wall/Window Unit(s)
- View
- Courtyard, Park/Greenbelt, Neighborhood
- Patio
- Patio
- Sewer
- Public Sewer
- Water
- Public
- School District
- Saddleback Valley Unified
- Interior Features
- Granite Counters, High Ceilings, Open Floorplan, Galley Kitchen
- Attached Structure
- Attached
- Number Of Units Total
- 1
Listing courtesy of Listing Agent: Austin Glass (austin@mintrealestate.com) from Listing Office: Mint Real Estate.
Listing sold by Austin Glass from Mint Real Estate
Mortgage Calculator
Based on information from California Regional Multiple Listing Service, Inc. as of . This information is for your personal, non-commercial use and may not be used for any purpose other than to identify prospective properties you may be interested in purchasing. Display of MLS data is usually deemed reliable but is NOT guaranteed accurate by the MLS. Buyers are responsible for verifying the accuracy of all information and should investigate the data themselves or retain appropriate professionals. Information from sources other than the Listing Agent may have been included in the MLS data. Unless otherwise specified in writing, Broker/Agent has not and will not verify any information obtained from other sources. The Broker/Agent providing the information contained herein may or may not have been the Listing and/or Selling Agent.

/t.realgeeks.media/resize/140x/https://u.realgeeks.media/landmarkoc/landmarklogo.png)