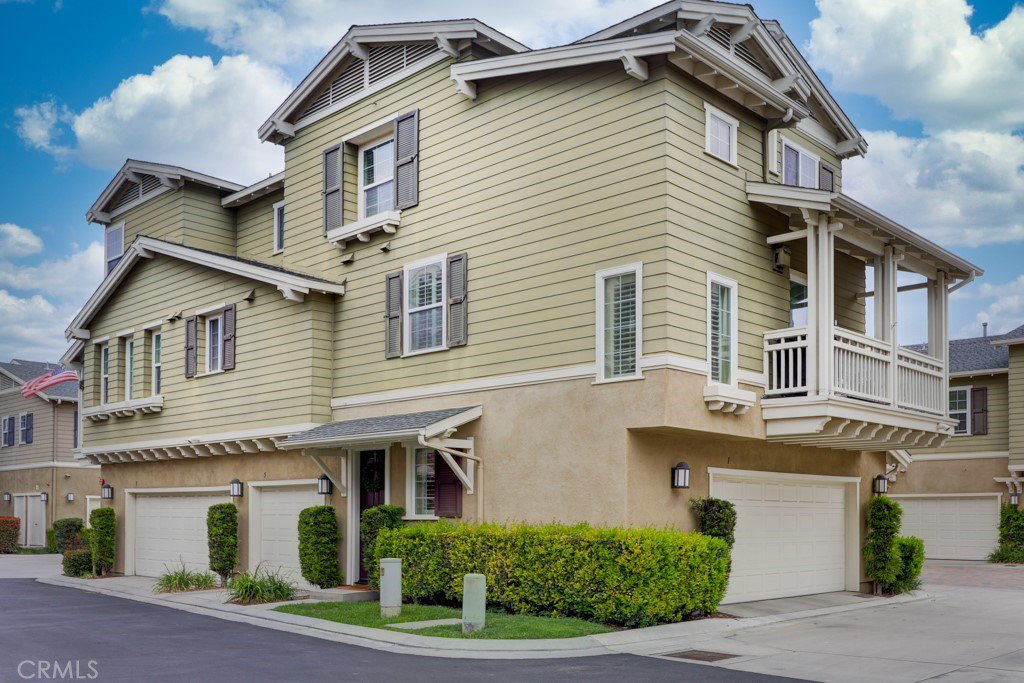1 Agave Court, Ladera Ranch, CA 92694
- $620,000
- 2
- BD
- 3
- BA
- 1,406
- SqFt
- Sold Price
- $620,000
- List Price
- $599,900
- Closing Date
- Aug 03, 2021
- Status
- CLOSED
- MLS#
- OC21136005
- Year Built
- 2003
- Bedrooms
- 2
- Bathrooms
- 3
- Living Sq. Ft
- 1,406
- Lot Size
- 1,406
- Acres
- 0.03
- Days on Market
- 6
- Property Type
- Townhome
- Property Sub Type
- Townhouse
- Stories
- Three Or More Levels
- Neighborhood
- Berkshire (Berk)
Property Description
Absolutely Gorgeous! This Highly upgraded and meticulously maintained home located in the heart of Ladera Ranch. Great end unit location with 2 master bedrooms, 2.5 baths and 2 car attached garage. This well-maintained home features a large living room with upgraded fireplace and sliding glass door to a relaxing balcony. The open kitchen with upgraded cabinets, granite counter tops, recess lighting & stainless steel appliances opens to the living room. Light and bright with lots of windows. Plantation shutters and custom blinds throughout. Upgraded carpet and custom paint throughout. Large master suite includes decorative shelves, walk in closet, oval bathtub and double vanities. Spacious secondary bedroom with it's own full bath and a nice view. Upgraded ceiling fans in living and bedrooms. Upgraded tile flooring in kitchen and baths. Spacious powder room with cabinets. Large linen closet upstairs close to the bedrooms. Two car attached garage with a large storage area and plenty of shelves. Great neighborhood in the heart of Ladera Ranch. One block to Ladera Ranch Elementary and Middle School. Enjoy Ladera Ranch amenities such as parks, award-winning schools, pools, clubhouses, tennis courts, basketball courts, water park, skate park, dog park, community events, biking & hiking trails. High speed internet included in HOA fee. Washer, dryer and refrigerator included. This won't last!
Additional Information
- HOA
- 193
- Frequency
- Monthly
- Second HOA
- $299
- Association Amenities
- Clubhouse, Picnic Area, Playground, Pool, Spa/Hot Tub, Tennis Court(s), Trail(s), Trash
- Appliances
- Dryer, Washer
- Pool Description
- Association
- Fireplace Description
- Living Room
- Heat
- Forced Air
- Cooling
- Yes
- Cooling Description
- Central Air
- View
- Neighborhood
- Garage Spaces Total
- 2
- Sewer
- Public Sewer
- Water
- Public
- School District
- Capistrano Unified
- Interior Features
- Attic, Multiple Primary Suites, Primary Suite, Walk-In Closet(s)
- Attached Structure
- Attached
- Number Of Units Total
- 1
Listing courtesy of Listing Agent: Patty Karimi (patty@pattykarimi.com) from Listing Office: Keller Williams Realty.
Listing sold by Casey Durham from eXp Realty of California Inc
Mortgage Calculator
Based on information from California Regional Multiple Listing Service, Inc. as of . This information is for your personal, non-commercial use and may not be used for any purpose other than to identify prospective properties you may be interested in purchasing. Display of MLS data is usually deemed reliable but is NOT guaranteed accurate by the MLS. Buyers are responsible for verifying the accuracy of all information and should investigate the data themselves or retain appropriate professionals. Information from sources other than the Listing Agent may have been included in the MLS data. Unless otherwise specified in writing, Broker/Agent has not and will not verify any information obtained from other sources. The Broker/Agent providing the information contained herein may or may not have been the Listing and/or Selling Agent.

/t.realgeeks.media/resize/140x/https://u.realgeeks.media/landmarkoc/landmarklogo.png)