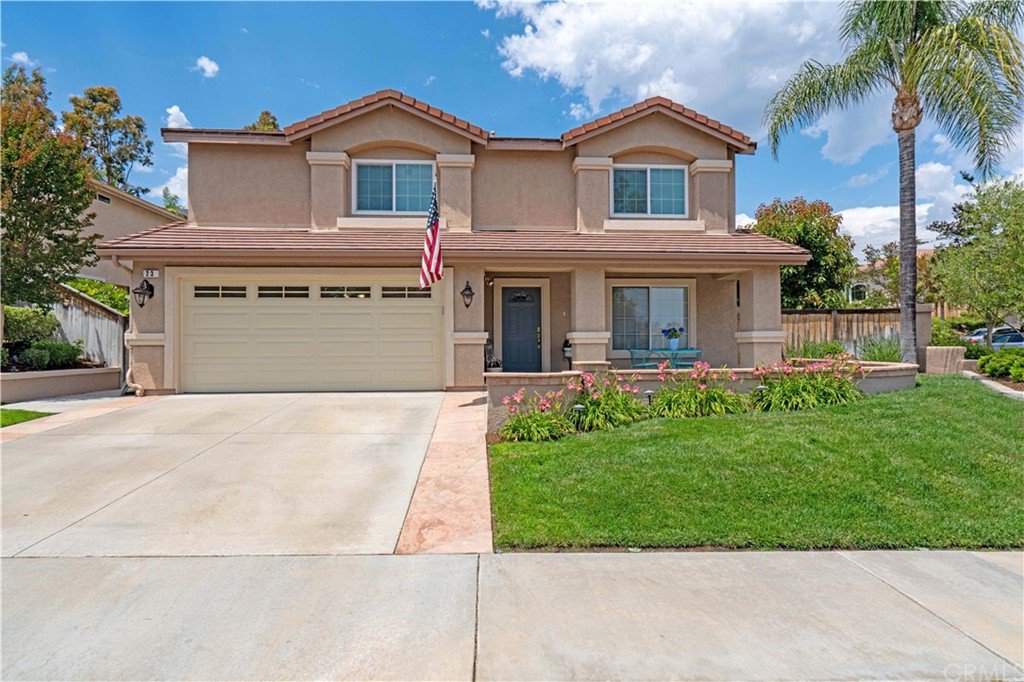23 Via Babera, Rancho Santa Margarita, CA 92688
- $1,200,000
- 5
- BD
- 3
- BA
- 2,872
- SqFt
- Sold Price
- $1,200,000
- List Price
- $1,199,000
- Closing Date
- Sep 14, 2021
- Status
- CLOSED
- MLS#
- OC21135989
- Year Built
- 1998
- Bedrooms
- 5
- Bathrooms
- 3
- Living Sq. Ft
- 2,872
- Lot Size
- 7,875
- Acres
- 0.18
- Lot Location
- Back Yard, Corner Lot, Sprinklers In Rear, Sprinklers In Front, Landscaped, Sprinklers Timer, Sprinklers On Side, Sprinkler System, Street Level
- Days on Market
- 36
- Property Type
- Single Family Residential
- Style
- Mediterranean
- Property Sub Type
- Single Family Residence
- Stories
- Two Levels
- Neighborhood
- Solana Vista (Solv)
Property Description
Entertainer’s dream home! Located on a quiet street in Melinda Heights. Open concept main floor. Large kitchen with granite counter tops. Tons of storage, a generous center island and a huge walk in pantry. Direct access to a flagstone trimmed patio and fire pit all surrounded by grass and mature landscaping with low voltage lighting. You and your guests will also enjoy the large gazebo complete with privacy/screened panels. Yard features a separately fenced pool and spa as well as third fenced yard to the side of the home. Upstairs are 5 spacious bedrooms all with ceiling fans. Walk in closets are double racked for additional storage and convenience. Fifth bedroom is configured as an office with a built in wall length desk, file and storage cabinets. Crown moulding, chair rail, upgraded baseboard and door trim are featured throughout the home. Bathrooms have been upgraded with granite counter tops and Moen fixtures. Downstairs laundry room with sink and storage cabinets and long counter for folding. Flood lights and motion sensors provide extra security and lighting around the home. Extra power circuits are installed in the garage and under the front eaves for holiday lighting and decorations. 220v is available for machinery. Large front patio has shaded area for swing or patio furniture. And, if you still need more storage there is a pull down ladder for easy access to the attic. This is perfect for you and all your friends! Truly turnkey!
Additional Information
- HOA
- 103
- Frequency
- Monthly
- Second HOA
- $71
- Association Amenities
- Clubhouse, Outdoor Cooking Area, Barbecue, Picnic Area, Playground, Pool, Recreation Room, Tennis Court(s)
- Appliances
- Dishwasher, Electric Oven, Disposal, Gas Water Heater, Microwave, Range Hood, Self Cleaning Oven, Trash Compactor, Water To Refrigerator
- Pool
- Yes
- Pool Description
- Fenced, Filtered, Gunite, Gas Heat, Heated, In Ground, Private, Tile, Waterfall, Association
- Fireplace Description
- Family Room
- Heat
- Central, Natural Gas
- Cooling
- Yes
- Cooling Description
- Central Air, Attic Fan
- View
- Hills
- Patio
- Rear Porch, Front Porch
- Garage Spaces Total
- 2
- Sewer
- Public Sewer
- Water
- Public
- School District
- Saddleback Valley Unified
- Interior Features
- Built-in Features, Chair Rail, Ceiling Fan(s), Crown Molding, Granite Counters, Open Floorplan, Pantry, Pull Down Attic Stairs, Recessed Lighting, All Bedrooms Up, Walk-In Pantry, Walk-In Closet(s)
- Attached Structure
- Detached
- Number Of Units Total
- 1
Listing courtesy of Listing Agent: Howard Stacher (hstacherbroker@gmail.com) from Listing Office: My Home Group Real Estate Inc..
Listing sold by Julie Sulick from Realty One Group West
Mortgage Calculator
Based on information from California Regional Multiple Listing Service, Inc. as of . This information is for your personal, non-commercial use and may not be used for any purpose other than to identify prospective properties you may be interested in purchasing. Display of MLS data is usually deemed reliable but is NOT guaranteed accurate by the MLS. Buyers are responsible for verifying the accuracy of all information and should investigate the data themselves or retain appropriate professionals. Information from sources other than the Listing Agent may have been included in the MLS data. Unless otherwise specified in writing, Broker/Agent has not and will not verify any information obtained from other sources. The Broker/Agent providing the information contained herein may or may not have been the Listing and/or Selling Agent.

/t.realgeeks.media/resize/140x/https://u.realgeeks.media/landmarkoc/landmarklogo.png)