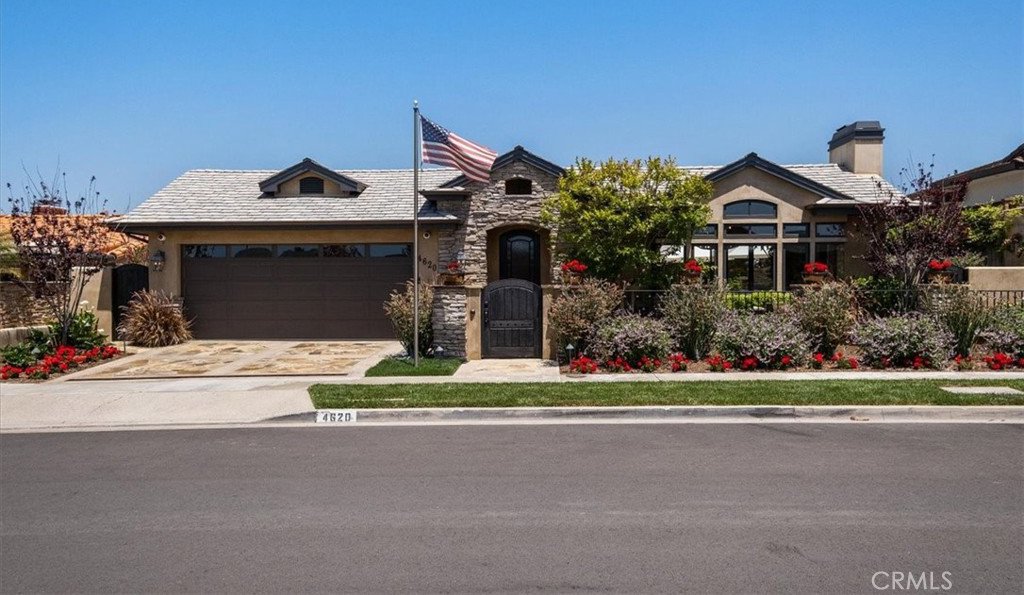4620 Cortland Drive, Corona Del Mar, CA 92625
- $4,100,000
- 4
- BD
- 4
- BA
- 3,434
- SqFt
- Sold Price
- $4,100,000
- List Price
- $4,195,000
- Closing Date
- Sep 20, 2021
- Status
- CLOSED
- MLS#
- OC21133758
- Year Built
- 1960
- Bedrooms
- 4
- Bathrooms
- 4
- Living Sq. Ft
- 3,434
- Lot Size
- 7,600
- Acres
- 0.17
- Lot Location
- Garden, Sprinklers In Rear, Sprinklers In Front, Lawn, Landscaped, Near Park, Near Public Transit, Paved, Rectangular Lot, Sprinklers On Side, Sprinkler System, Street Level
- Days on Market
- 60
- Property Type
- Single Family Residential
- Style
- Ranch
- Property Sub Type
- Single Family Residence
- Stories
- One Level
- Neighborhood
- Cameo Highlands (Camh)
Property Description
Highly sought after Cameo Highlands residence. This single story residence boasts approximately 3,434 square feet of open living space, taking full advantage of the over 7,600 square foot parcel. The custom residence features 4 bedrooms and 3.5 bathrooms with exquisite custom finishes. There are 3/4" solid walnut hardwood floors throughout. The architectural vaulted living room ceiling has wood beams faced with reclaimed wood from a 200 year old tobacco barn. The wood burning fireplace is a focal point in the living area as well as the raised hearth of Pietro Negro natural stone. The custom kitchen is a chef's delight with a vaulted ceiling and designer pendent lights. The appliances are stainless steel with a sub-zero refrigerator, Bosche dishwasher, Wolf 5 burner range top, oven and steam oven. The microwave is a Bosch counter height hidden drawer style. The kitchen counter tops are custom quartzite stone. The laundry is off to the side hidden by a complimentary barn door. The exceptional master suite has an architectural vaulted ceiling, spa-inspired bathroom with his and hers separate vanities. There is an oversized walk in closet with custom shelving. French doors from nearly every room provide abundant natural light. All the French doors have custom Hunter Douglas shades hidden from sight until needed. The entertainer's outdoor patio has multiple seating areas and stone wood burning fireplace. A short walk to the numerous amenities of Corona Del Mar's Village, along with gated access to the multiple beaches, including Crystal Cove State Beach makes this a sought after residence in Cameo Highlands!
Additional Information
- HOA
- 138
- Frequency
- Monthly
- Association Amenities
- Picnic Area, Playground
- Appliances
- Convection Oven, Double Oven, Dishwasher, Gas Cooktop, Disposal, Gas Oven, Ice Maker, Microwave, Range Hood, Self Cleaning Oven, Water To Refrigerator, Water Purifier, Dryer, Washer
- Pool Description
- None
- Fireplace Description
- Living Room, Masonry, Outside, Raised Hearth, Wood Burning
- Heat
- Central, ENERGY STAR Qualified Equipment, Forced Air, Fireplace(s), High Efficiency, Natural Gas
- Cooling
- Yes
- Cooling Description
- Central Air, Dual, Electric, ENERGY STAR Qualified Equipment, Humidity Control
- View
- Courtyard
- Exterior Construction
- Drywall, Ducts Professionally Air-Sealed, Stone, Stone Veneer, Stucco
- Patio
- Open, Patio, Stone
- Roof
- Composition
- Garage Spaces Total
- 2
- Sewer
- Public Sewer, Sewer Tap Paid
- Water
- Public
- School District
- Newport Mesa Unified
- Interior Features
- Beamed Ceilings, Built-in Features, Cathedral Ceiling(s), Open Floorplan, Pull Down Attic Stairs, Recessed Lighting, Storage, Wired for Data, Wired for Sound, All Bedrooms Down, Attic, Bedroom on Main Level, Jack and Jill Bath, Main Level Master, Walk-In Closet(s)
- Attached Structure
- Detached
- Number Of Units Total
- 1
Listing courtesy of Listing Agent: M Kay DeRight (kay@ksellshomes.com) from Listing Office: HomeSmart, Evergreen Realty.
Listing sold by Lara Langford from Surterre Properties Inc.
Mortgage Calculator
Based on information from California Regional Multiple Listing Service, Inc. as of . This information is for your personal, non-commercial use and may not be used for any purpose other than to identify prospective properties you may be interested in purchasing. Display of MLS data is usually deemed reliable but is NOT guaranteed accurate by the MLS. Buyers are responsible for verifying the accuracy of all information and should investigate the data themselves or retain appropriate professionals. Information from sources other than the Listing Agent may have been included in the MLS data. Unless otherwise specified in writing, Broker/Agent has not and will not verify any information obtained from other sources. The Broker/Agent providing the information contained herein may or may not have been the Listing and/or Selling Agent.

/t.realgeeks.media/resize/140x/https://u.realgeeks.media/landmarkoc/landmarklogo.png)