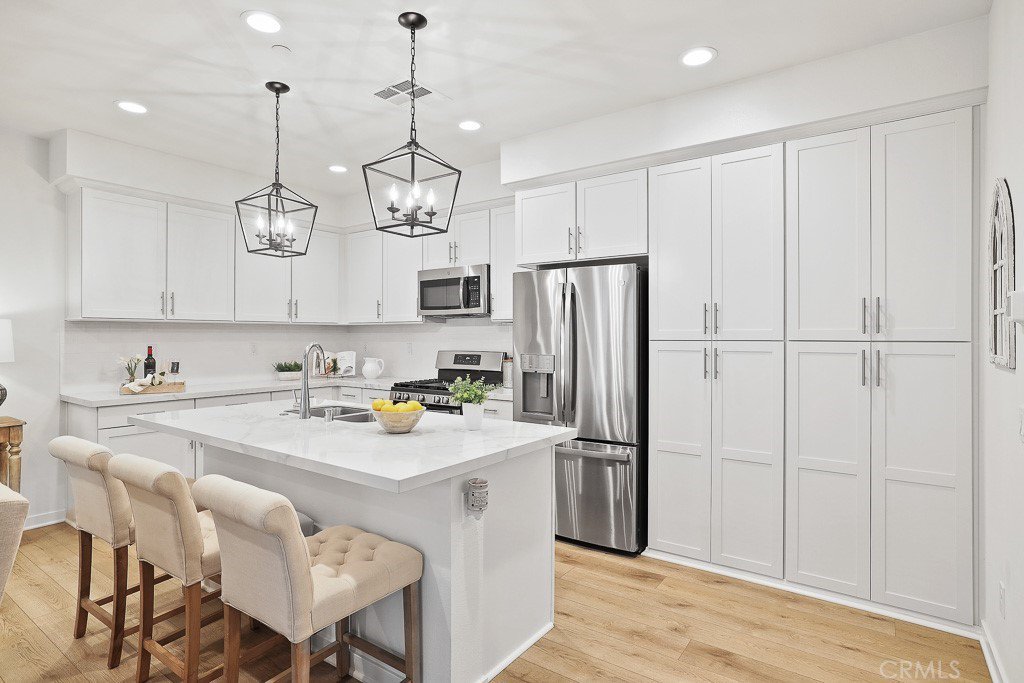506 English Bluffs, Lake Forest, CA 92610
- $692,000
- 2
- BD
- 3
- BA
- 1,311
- SqFt
- Sold Price
- $692,000
- List Price
- $675,000
- Closing Date
- Jul 19, 2021
- Status
- CLOSED
- MLS#
- OC21132935
- Year Built
- 2020
- Bedrooms
- 2
- Bathrooms
- 3
- Living Sq. Ft
- 1,311
- Lot Location
- Corner Lot
- Days on Market
- 4
- Property Type
- Condo
- Property Sub Type
- Condominium
- Stories
- Three Or More Levels
- Neighborhood
- Other (Othr)
Property Description
STUNNING NEWER CONSTRUCTION IN SILVEROAK!!! Welcome to this gorgeous multilevel townhome in Silveroak, nestled in the new community of IronRidge. Built in 2020, this gorgeous property boasts numerous desirable appointments perfect for todays discerning buyer. Stairs from the first level open up to a gorgeous second story open floorplan. Light bright and airy, this neutral canvas is welcoming in every way. A large kitchen awaits with porcelain kitchen countertops, white Shaker-Style frameless laminate cabinetry, custom tile backsplash and all stainless steel appliances. The generous living room includes flat screen prewiring and recessed LED can lighting. The spacious second level large deck is perfect to enjoy a morning coffee and allows an additional space for indoor/outdoor livability. Luxury light wood vinyl plank flows throughout this gorgeous home. Ascending to the third level, you will find the large primary bedroom complete with large ensuite bathroom, dual quartz vanities and walk in closet. A second generously sized bedroom can be found with full bath and single quartz vanity. Local amenities include community pool and spa hiking and biking trails . Make this gem your new home and enjoy all that the community has to offer: award-winning schools, walking trails, nearby shopping, great dining options and easy access to the toll road. Welcome Home!
Additional Information
- HOA
- 211
- Frequency
- Monthly
- Second HOA
- $220
- Association Amenities
- Clubhouse, Controlled Access, Fire Pit, Outdoor Cooking Area, Barbecue, Picnic Area, Playground, Pool, Spa/Hot Tub, Trail(s)
- Appliances
- Dishwasher, Disposal, Gas Range, Microwave, Range Hood, Vented Exhaust Fan, Water Heater
- Pool Description
- Community, Association
- Heat
- Central, Forced Air
- Cooling
- Yes
- Cooling Description
- Central Air
- View
- Neighborhood
- Roof
- Spanish Tile
- Garage Spaces Total
- 2
- Sewer
- Public Sewer
- Water
- Public
- School District
- Saddleback Valley Unified
- Elementary School
- Portola Hills
- Middle School
- Serrano Intermediate
- High School
- El Toro
- Interior Features
- Balcony, Multiple Staircases, Open Floorplan, Pantry, Recessed Lighting, Storage, Unfurnished, All Bedrooms Up, Walk-In Closet(s)
- Attached Structure
- Attached
- Number Of Units Total
- 1
Listing courtesy of Listing Agent: Cesi Pagano (cesi@cesipagano.com) from Listing Office: Keller Williams Realty.
Listing sold by Jacquelyn Hu from Keller Williams Beach Cities
Mortgage Calculator
Based on information from California Regional Multiple Listing Service, Inc. as of . This information is for your personal, non-commercial use and may not be used for any purpose other than to identify prospective properties you may be interested in purchasing. Display of MLS data is usually deemed reliable but is NOT guaranteed accurate by the MLS. Buyers are responsible for verifying the accuracy of all information and should investigate the data themselves or retain appropriate professionals. Information from sources other than the Listing Agent may have been included in the MLS data. Unless otherwise specified in writing, Broker/Agent has not and will not verify any information obtained from other sources. The Broker/Agent providing the information contained herein may or may not have been the Listing and/or Selling Agent.

/t.realgeeks.media/resize/140x/https://u.realgeeks.media/landmarkoc/landmarklogo.png)