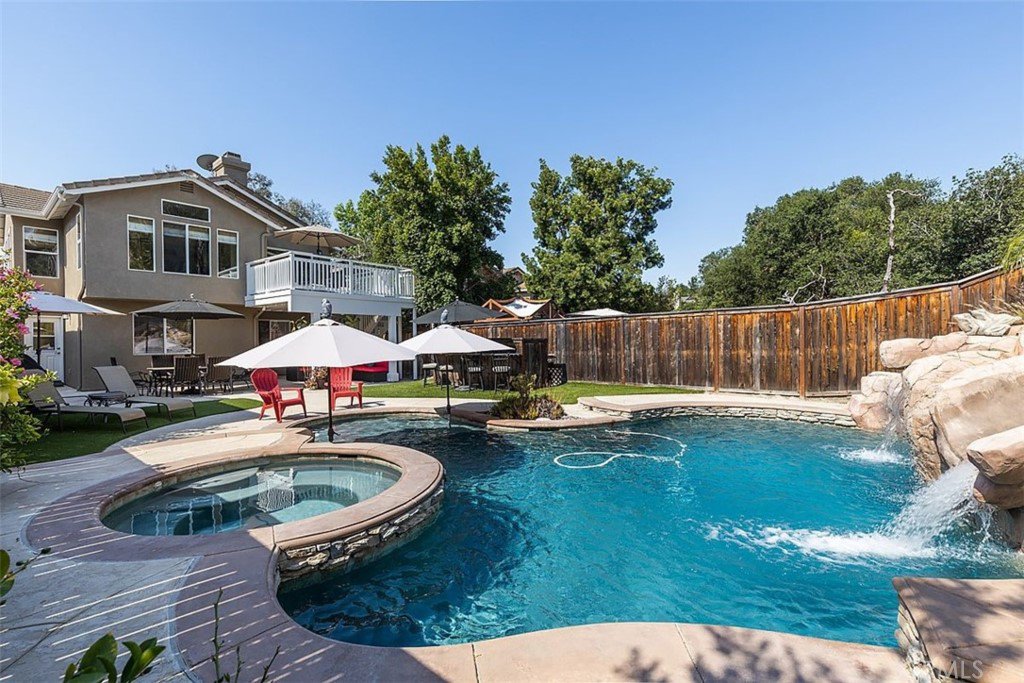61 Frontier Street, Trabuco Canyon, CA 92679
- $1,015,000
- 4
- BD
- 3
- BA
- 1,839
- SqFt
- Sold Price
- $1,015,000
- List Price
- $965,000
- Closing Date
- Jul 07, 2021
- Status
- CLOSED
- MLS#
- OC21132714
- Year Built
- 1997
- Bedrooms
- 4
- Bathrooms
- 3
- Living Sq. Ft
- 1,839
- Lot Size
- 5,393
- Acres
- 0.12
- Lot Location
- Back Yard, Front Yard
- Days on Market
- 6
- Property Type
- Single Family Residential
- Property Sub Type
- Single Family Residence
- Stories
- Multi Level
- Neighborhood
- California Crosswinds (Cacw)
Property Description
Wagon Wheel Resort!! This exceptional home located in a highly desirable area with award winning schools. What a great floor plan..So open and ideal for a large family. The upper level is so spacious with a large living room/great room feel overlooking the backyard and pool area. Nice size dining room for entertaining. Amazing gourmet kitchen with center island and breakfast bar. Light and bright with granite counters, stainless appliances and a sliding door out to the oversized view deck to enjoy the breezes. Convenient access down the stairs to the backyard/pool area. Master bedroom on the same level is so convenient. Master bath with his and her sinks and a nice size walk in closet. Lower lever has three spacious bedrooms with nice size closets. Secondary bathroom recently remodeled with dual sinks and all new fixtures. Convenient lower level laundry room with custom cabinetry. The Resort style backyard is truly amazing. Well manicured landscape. Large patio area for outdoor living that is covered. The salt water rock pool and water slide is a dream come true for the kids and their friends. Truly picturesque. Attached two car garage with direct access. Walk to local schools, park and playground. Complete with BBQ area and sport court. Low tax and no mello Roos. Minutes to the toll roads. This house also has solar!
Additional Information
- HOA
- 69
- Frequency
- Monthly
- Association Amenities
- Sport Court, Outdoor Cooking Area, Barbecue, Picnic Area, Playground, Trail(s)
- Appliances
- Dishwasher, Disposal, Microwave
- Pool
- Yes
- Pool Description
- Private
- Fireplace Description
- Living Room
- Heat
- Forced Air
- Cooling
- Yes
- Cooling Description
- Central Air
- View
- None
- Patio
- Patio
- Garage Spaces Total
- 2
- Sewer
- Public Sewer
- Water
- Public
- School District
- Capistrano Unified
- Interior Features
- Balcony, Ceiling Fan(s), Granite Counters, Open Floorplan, Walk-In Closet(s)
- Attached Structure
- Detached
- Number Of Units Total
- 1
Listing courtesy of Listing Agent: Debra Kovacs (debrakovacs@cox.net) from Listing Office: Century 21 Award.
Listing sold by Debra Kovacs from Century 21 Award
Mortgage Calculator
Based on information from California Regional Multiple Listing Service, Inc. as of . This information is for your personal, non-commercial use and may not be used for any purpose other than to identify prospective properties you may be interested in purchasing. Display of MLS data is usually deemed reliable but is NOT guaranteed accurate by the MLS. Buyers are responsible for verifying the accuracy of all information and should investigate the data themselves or retain appropriate professionals. Information from sources other than the Listing Agent may have been included in the MLS data. Unless otherwise specified in writing, Broker/Agent has not and will not verify any information obtained from other sources. The Broker/Agent providing the information contained herein may or may not have been the Listing and/or Selling Agent.

/t.realgeeks.media/resize/140x/https://u.realgeeks.media/landmarkoc/landmarklogo.png)