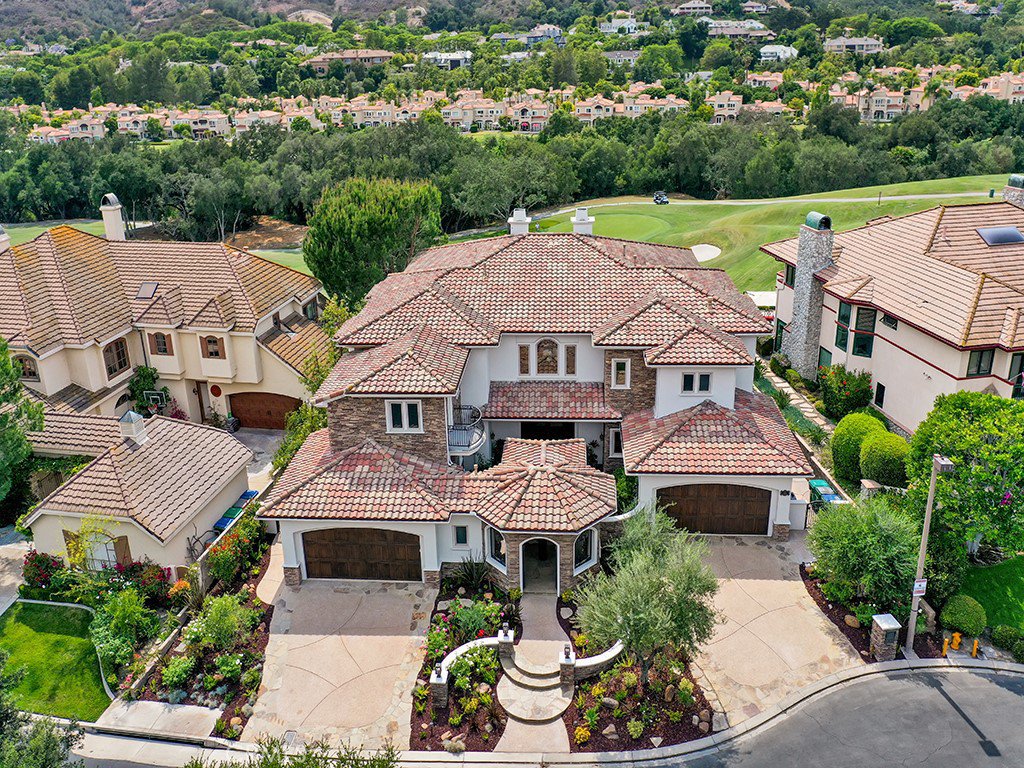33 Augusta, Coto De Caza, CA 92679
- $3,070,000
- 5
- BD
- 6
- BA
- 6,099
- SqFt
- Sold Price
- $3,070,000
- List Price
- $3,299,000
- Closing Date
- Jul 27, 2021
- Status
- CLOSED
- MLS#
- OC21131833
- Year Built
- 2008
- Bedrooms
- 5
- Bathrooms
- 6
- Living Sq. Ft
- 6,099
- Lot Size
- 10,625
- Acres
- 0.24
- Lot Location
- Cul-De-Sac, Front Yard, On Golf Course, Sprinkler System
- Days on Market
- 3
- Property Type
- Single Family Residential
- Property Sub Type
- Single Family Residence
- Stories
- Two Levels
- Neighborhood
- Masters (Ctm)
Property Description
Amazing completely upgraded custom home with panoramic golf course views on one of Coto's most exclusive streets! Spacious 5 bedroom floor plan, including a private downstairs guest bedroom, living room with a wet bar and 4 upstairs bedrooms. The oversized kitchen features large center island, double sinks, stainless steel appliances, walk-in pantry and so much more! The master suite spans the entire back of the second story with panoramic golf course views, private gym space, office, craft/utility room, retreat, spa-like master bath, walk through closet that leads to the upstairs laundry room, 3 private balconies overlooking the North golf course's 2nd green and more! Additional upgrades throughout the home include new flooring, remodeled bathrooms, Anderson French doors, 3 Quiet-cool whole house fans, ADT security system, brand new fireplaces, and much more. Wonderful backyard features brand new pool & spa, built-in BBQ and direct golf course access. For those looking for a custom home on a large lot overlooking a gorgeous golf course, look no further than 33 Augusta. Come enjoy the privacy, security and serenity that Coto de Caza offer's all of its residents. Centrally located to a variety of amenities including 2 golf courses, the club, equestrian center, plus nearby shopping and entertainment!
Additional Information
- HOA
- 235
- Frequency
- Monthly
- Association Amenities
- Controlled Access, Sport Court, Horse Trails, Playground, Security, Trail(s)
- Appliances
- 6 Burner Stove, Double Oven, Dishwasher, Gas Range, Microwave, Refrigerator
- Pool
- Yes
- Pool Description
- In Ground, Private
- Fireplace Description
- Family Room, Living Room, Primary Bedroom
- Heat
- Forced Air
- Cooling
- Yes
- Cooling Description
- Central Air, Dual
- View
- Golf Course, Hills, Panoramic
- Garage Spaces Total
- 4
- Sewer
- Public Sewer
- Water
- Public
- School District
- Capistrano Unified
- Interior Features
- Wet Bar, Built-in Features, Balcony, Block Walls, Ceiling Fan(s), Cathedral Ceiling(s), Coffered Ceiling(s), High Ceilings, Multiple Staircases, Open Floorplan, Pantry, Recessed Lighting, Two Story Ceilings, Wired for Sound, Bedroom on Main Level, Entrance Foyer, Primary Suite, Utility Room, Walk-In Pantry, Walk-In Closet(s)
- Attached Structure
- Detached
- Number Of Units Total
- 1
Listing courtesy of Listing Agent: Kenneth Bowen (Ken@TheBowenTeam.com) from Listing Office: Re/Max Real Estate Group.
Listing sold by Kenneth Bowen from Re/Max Real Estate Group
Mortgage Calculator
Based on information from California Regional Multiple Listing Service, Inc. as of . This information is for your personal, non-commercial use and may not be used for any purpose other than to identify prospective properties you may be interested in purchasing. Display of MLS data is usually deemed reliable but is NOT guaranteed accurate by the MLS. Buyers are responsible for verifying the accuracy of all information and should investigate the data themselves or retain appropriate professionals. Information from sources other than the Listing Agent may have been included in the MLS data. Unless otherwise specified in writing, Broker/Agent has not and will not verify any information obtained from other sources. The Broker/Agent providing the information contained herein may or may not have been the Listing and/or Selling Agent.

/t.realgeeks.media/resize/140x/https://u.realgeeks.media/landmarkoc/landmarklogo.png)