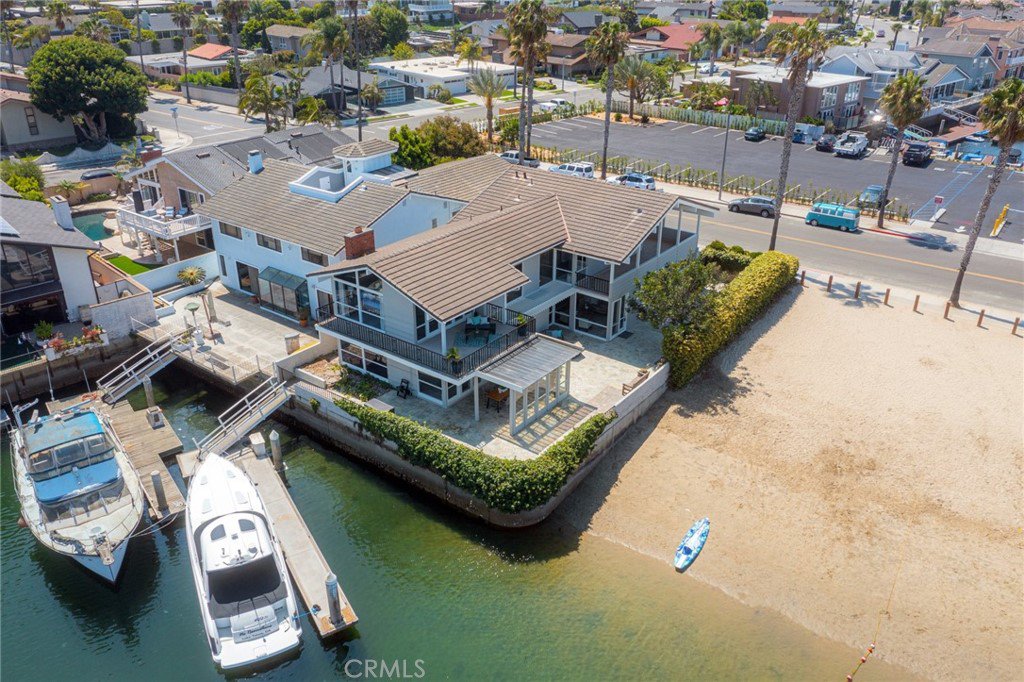4051 Davenport Drive, Huntington Beach, CA 92649
- $3,150,000
- 4
- BD
- 4
- BA
- 2,581
- SqFt
- Sold Price
- $3,150,000
- List Price
- $3,150,000
- Closing Date
- Aug 10, 2021
- Status
- CLOSED
- MLS#
- OC21130337
- Year Built
- 1965
- Bedrooms
- 4
- Bathrooms
- 4
- Living Sq. Ft
- 2,581
- Lot Size
- 5,000
- Acres
- 0.11
- Lot Location
- Corner Lot, Front Yard, Landscaped
- Days on Market
- 8
- Property Type
- Single Family Residential
- Style
- Contemporary
- Property Sub Type
- Single Family Residence
- Stories
- Two Levels
Property Description
A RARE find! Huntington Harbor waterfront home offering breathtaking harbor views and a 45 foot private boat dock. This premier location resides next to a serene sandy beach for endless summer fun. This Contemporary home has an abundance of natural light with an open floor plan. Four bedrooms upstairs with spectacular views. Three rooms have large balconies to enjoy morning coffee or afternoon sunsets. Large master suite with private balcony invites total relaxation with tranquil water and beach views. Large master bath with ample closet space. Spacious kitchen recently remodeled with large island, granite counters, Sub Zero and all Miele appliances. Living room with warm inviting fireplace and sunset views. Outdoor dining area for brunch or sunset dinners. Large wrap around courtyard to enjoy the holiday boat parade! Yes this house is on the parade route!!! This home is perfect for entertaining and living the coastal lifestyle in Surf City.
Additional Information
- Other Buildings
- Storage
- Appliances
- 6 Burner Stove, Dishwasher, Gas Cooktop, Gas Range, Gas Water Heater, Ice Maker, Microwave, Refrigerator, Range Hood, Self Cleaning Oven, Water To Refrigerator
- Pool Description
- None
- Fireplace Description
- Gas, Living Room
- Heat
- Central
- Cooling Description
- None
- View
- Bay, Harbor, Marina
- Exterior Construction
- Stucco, Wood Siding
- Patio
- Arizona Room, Deck, Stone, Wrap Around
- Roof
- Tile
- Garage Spaces Total
- 2
- Sewer
- Public Sewer
- Water
- Public
- School District
- Huntington Beach Union High
- Interior Features
- Beamed Ceilings, Brick Walls, Balcony, Ceiling Fan(s), Cathedral Ceiling(s), Open Floorplan, Stone Counters, Storage, All Bedrooms Up, Utility Room
- Attached Structure
- Detached
- Number Of Units Total
- 1
Listing courtesy of Listing Agent: Jody Davis (jody4homes@gmail.com) from Listing Office: Coldwell Banker Realty.
Listing sold by General NONMEMBER from NONMEMBER MRML
Mortgage Calculator
Based on information from California Regional Multiple Listing Service, Inc. as of . This information is for your personal, non-commercial use and may not be used for any purpose other than to identify prospective properties you may be interested in purchasing. Display of MLS data is usually deemed reliable but is NOT guaranteed accurate by the MLS. Buyers are responsible for verifying the accuracy of all information and should investigate the data themselves or retain appropriate professionals. Information from sources other than the Listing Agent may have been included in the MLS data. Unless otherwise specified in writing, Broker/Agent has not and will not verify any information obtained from other sources. The Broker/Agent providing the information contained herein may or may not have been the Listing and/or Selling Agent.

/t.realgeeks.media/resize/140x/https://u.realgeeks.media/landmarkoc/landmarklogo.png)