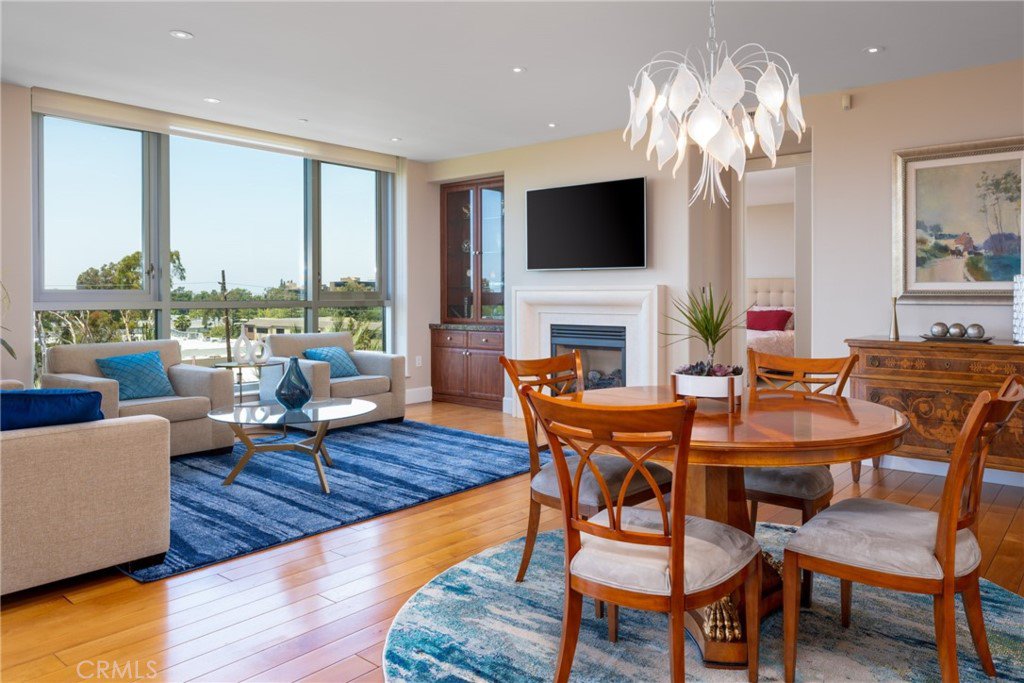3069 Scholarship, Irvine, CA 92612
- $1,325,000
- 2
- BD
- 3
- BA
- 2,024
- SqFt
- Sold Price
- $1,325,000
- List Price
- $1,350,000
- Closing Date
- Aug 16, 2021
- Status
- CLOSED
- MLS#
- OC21118834
- Year Built
- 2008
- Bedrooms
- 2
- Bathrooms
- 3
- Living Sq. Ft
- 2,024
- Days on Market
- 4
- Property Type
- Condo
- Style
- Contemporary
- Property Sub Type
- Condominium
- Stories
- One Level
- Neighborhood
- 3000 The Plaza (3plz)
Property Description
This is a special opportunity to own and live in the exclusive 3000 The Plaza. This magnificent home features a wide open floor plan with sweeping panoramic views of the city. You walk in to a circular Foyer with a gorgeous tile inlay in the beautiful hardwood flooring that extends into the kitchen and great room. You will be taken back by the wide open space with stunning views through the floor to ceiling windows. This great room is an entertainer's dream! The gourmet kitchen features high quality Viking appliances, granite counter tops and striking Italian cabinetry. Enjoy the view from the generously sized master suite featuring a luxurious bathroom with a separate tub/shower including travertine and granite finishes. The second bedroom is a spacious suite with custom built-in cabinetry, a large double door closet and a beautifully upgraded bathroom. Just off of the Foyer is a large den which can be used as an office, game room, formal dining room or a formal living room. 3000 The Plaza features luxury living at it's finest. There is a rooftop pool and jacuzzi, a state of the art exercise room, private wine lockers, recreation room, pool side BBQ and much more. Centrally located to shops, restaurants, freeways and John Wayne Airport.
Additional Information
- HOA
- 1420
- Frequency
- Monthly
- Association Amenities
- Billiard Room, Clubhouse, Fitness Center, Gas, Meeting Room, Outdoor Cooking Area, Barbecue, Pool, Pet Restrictions, Recreation Room, Spa/Hot Tub, Trash, Cable TV, Water
- Pool Description
- Lap, Association
- Fireplace Description
- Gas, Living Room
- Heat
- Central
- Cooling
- Yes
- Cooling Description
- Central Air
- View
- City Lights, Neighborhood, Panoramic
- Garage Spaces Total
- 2
- Sewer
- Public Sewer
- Water
- Private
- School District
- Santa Ana Unified
- Interior Features
- Balcony, Open Floorplan, Stone Counters, Recessed Lighting, Storage
- Attached Structure
- Attached
- Number Of Units Total
- 1
Listing courtesy of Listing Agent: Michael Walsh (Michael@MWalshGroup.com) from Listing Office: The Michael Walsh Realty Group.
Listing sold by ALI JAFARKHANI from CENTURY 21 MASTERS
Mortgage Calculator
Based on information from California Regional Multiple Listing Service, Inc. as of . This information is for your personal, non-commercial use and may not be used for any purpose other than to identify prospective properties you may be interested in purchasing. Display of MLS data is usually deemed reliable but is NOT guaranteed accurate by the MLS. Buyers are responsible for verifying the accuracy of all information and should investigate the data themselves or retain appropriate professionals. Information from sources other than the Listing Agent may have been included in the MLS data. Unless otherwise specified in writing, Broker/Agent has not and will not verify any information obtained from other sources. The Broker/Agent providing the information contained herein may or may not have been the Listing and/or Selling Agent.

/t.realgeeks.media/resize/140x/https://u.realgeeks.media/landmarkoc/landmarklogo.png)