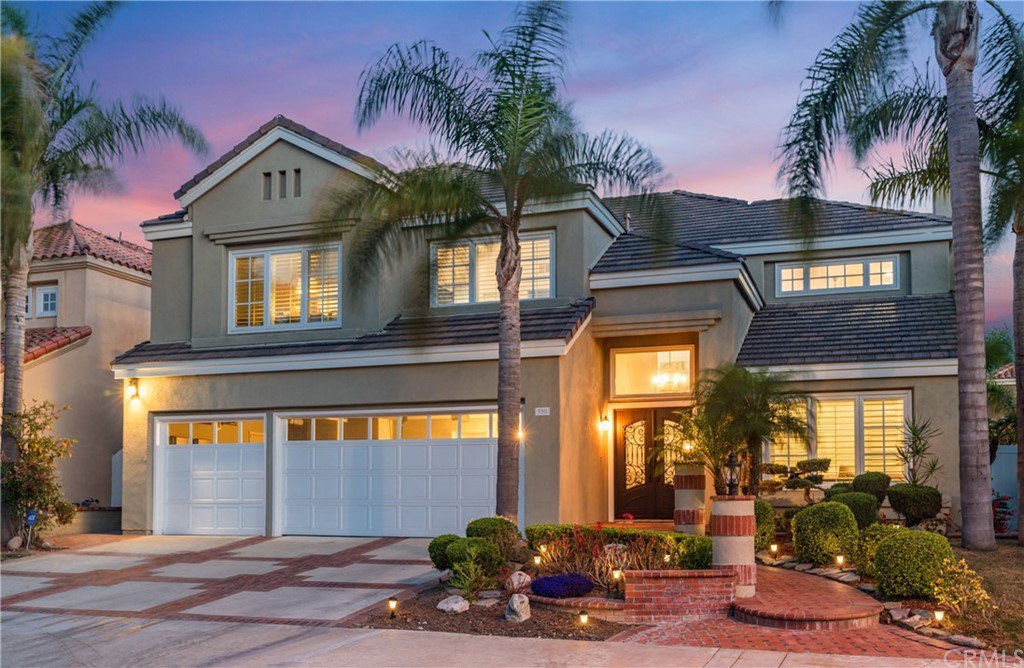9392 Power Drive, Huntington Beach, CA 92646
- $2,300,000
- 4
- BD
- 5
- BA
- 3,938
- SqFt
- Sold Price
- $2,300,000
- List Price
- $1,898,000
- Closing Date
- May 17, 2021
- Status
- CLOSED
- MLS#
- OC21075528
- Year Built
- 1990
- Bedrooms
- 4
- Bathrooms
- 5
- Living Sq. Ft
- 3,938
- Lot Size
- 6,696
- Acres
- 0.15
- Lot Location
- Landscaped
- Days on Market
- 4
- Property Type
- Single Family Residential
- Style
- Traditional
- Property Sub Type
- Single Family Residence
- Stories
- Two Levels
- Neighborhood
- Huntington Place (Hunp)
Property Description
Welcome to the highly desired gated community in South Huntington Beach, Huntington Place. This completely updated home showcases a fresh modern flair with light, airy, and on-trend interior design. The home features a bonus room, two secondary bedrooms and a striking primary retreat upstairs offering a gorgeous spa bath with a free-standing soaker tub, separate shower and large walk-in closet with organizers. The main floor boasts an expansive chef’s kitchen with upgraded appliances, a prep island, cozy breakfast nook and bright white cabinets with ample storage. Open the accordion stacked sliders to create the ideal indoor/outdoor entertaining space flowing to the backyard oasis. The recently remodeled and updated pool/spa offers brand new “Pebble-Tec” and an inviting Baja/beach shelf entry, a built-in BBQ/bar and custom removable safety fence. This home affords a 4th main floor bedroom with it's own full bath and separate downstairs office convenient for working from home. Award winning schools, shops, restaurants, outdoor activities and the beach are minutes away from this 3900 SF home. Amenities include brand new HVAC units, premium interior/exterior surround sound, light fixtures, immaculate landscape and gorgeous curb appeal, new flooring, paint, and a three car garage with a spacious drive-way.
Additional Information
- HOA
- 91
- Frequency
- Monthly
- Other Buildings
- Cabana
- Appliances
- 6 Burner Stove, Dishwasher, Disposal, Refrigerator
- Pool
- Yes
- Pool Description
- Private
- Fireplace Description
- Family Room, Living Room
- Heat
- Central
- Cooling
- Yes
- Cooling Description
- Central Air, Dual
- View
- None
- Exterior Construction
- Stucco
- Patio
- Concrete
- Roof
- Concrete
- Garage Spaces Total
- 3
- Sewer
- Public Sewer
- Water
- Public
- School District
- Huntington Beach Union High
- Elementary School
- Eader
- Middle School
- Sowers
- High School
- Edison
- Interior Features
- High Ceilings, Open Floorplan, Recessed Lighting, Bedroom on Main Level, Walk-In Closet(s)
- Attached Structure
- Detached
- Number Of Units Total
- 1
Listing courtesy of Listing Agent: Beth McCloskey (beth@bethmccloskey.com) from Listing Office: First Team Real Estate.
Listing sold by Ronna Jo Brant from First Team Real Estate
Mortgage Calculator
Based on information from California Regional Multiple Listing Service, Inc. as of . This information is for your personal, non-commercial use and may not be used for any purpose other than to identify prospective properties you may be interested in purchasing. Display of MLS data is usually deemed reliable but is NOT guaranteed accurate by the MLS. Buyers are responsible for verifying the accuracy of all information and should investigate the data themselves or retain appropriate professionals. Information from sources other than the Listing Agent may have been included in the MLS data. Unless otherwise specified in writing, Broker/Agent has not and will not verify any information obtained from other sources. The Broker/Agent providing the information contained herein may or may not have been the Listing and/or Selling Agent.

/t.realgeeks.media/resize/140x/https://u.realgeeks.media/landmarkoc/landmarklogo.png)