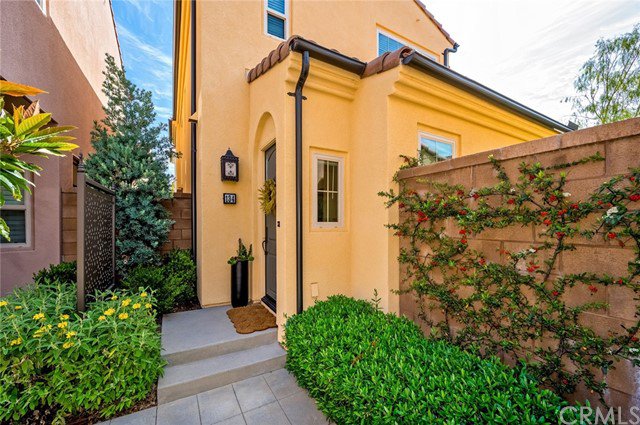134 Excursion, Irvine, CA 92618
- $915,000
- 3
- BD
- 3
- BA
- 1,646
- SqFt
- Sold Price
- $915,000
- List Price
- $889,880
- Closing Date
- May 28, 2021
- Status
- CLOSED
- MLS#
- OC21074888
- Year Built
- 2016
- Bedrooms
- 3
- Bathrooms
- 3
- Living Sq. Ft
- 1,646
- Lot Location
- Back Yard, Cul-De-Sac, Level, Sprinkler System, Zero Lot Line
- Days on Market
- 3
- Property Type
- Condo
- Style
- Contemporary
- Property Sub Type
- Condominium
- Stories
- Two Levels
- Neighborhood
- Other (Othr)
Property Description
OPPORTUNITY KNOCKS***BUILDER'S PREMIUM LOT W/COZY BACKYARD, NO ONE BEHIND W/MAXIMUM PRIVACY***BEAUTIFUL DETACHED HOME W/MANY BEAUTIFUL UPGRADED FEATURES***MRS. CLEAN LIVES HERE AND MAINTAINED TO THE IMMECULATED CONDITION***ABOSOLUTELY BETTER THAN A NEW HOME***MOST POPULAR PLAN 2 OF SILVERLEAF DESIGNED CALIFORNIA PACIFIC HOME IN THE NEWER COMMUNITY OF PORTOLA SPRING***LOCATION PERFECT W/SHORT WALKING DISTANCE TO TOP RANKING ELEMENTARY & COMMUNITY POOL & PARK***HOME FEATURES 3 BED+LOFT+2.5 BATH+2 CAR ATTACHED GARAGE W/1646 SF OF LIVING SPACE WHICH FEELS MUCH BIGGER***BEAUTIFUL WOOD FLOOR DOWNSTAIRS, RECESSED LIGHTS, DESIGNER'S SELECTION OF LIGHT FIXTURE IN EVERY ROOM***GOURMET KITCHEN W/WHITE CABINETRY, MODERN LOOK'S QUARTZ COUNTER TOP, CENTER ISLAND W/BREAKFAST NOOK, HUGE WALK-IN PANTRY***SPACIOUS DINING AREA W/MODERN LOOKS CHANDELIER***ALL LIVING SPACE IS FACING TO THE SOUTHEAST FOR VERY BRIGHT INSIDE***ALL BEDROOMS ARE UPSTAIRS***LOFT COULD BE USED FOR MULTIPLE PURPOSES***LAUNDRY ROOM IS CONVENIENTLY LOCATED ON BEDROOM LEVEL***PERFECT LOCATION W/CLOSED TO SHOPPING, POOL & SPA, TENNIS COURTS, HIKING/BIKING TRAILS, PARKS & OTHER AMENITIES THAT PORTOLA SPRINGS OFFERS***MUST SEE***CHECK 3D WALK TOUR FOR DETAILS***IT WON'T LAST LONG***
Additional Information
- HOA
- 98
- Frequency
- Monthly
- Second HOA
- $134
- Association Amenities
- Clubhouse, Sport Court, Fire Pit, Jogging Path, Outdoor Cooking Area, Barbecue, Picnic Area, Playground, Pool, Spa/Hot Tub, Tennis Court(s), Trail(s)
- Appliances
- Dishwasher, Free-Standing Range, Disposal, Gas Oven, Gas Range, Microwave, Range Hood, Tankless Water Heater, Vented Exhaust Fan
- Pool Description
- Association
- Heat
- Central, Forced Air
- Cooling
- Yes
- Cooling Description
- Central Air, Zoned
- View
- Peek-A-Boo
- Exterior Construction
- Stucco
- Patio
- Concrete
- Roof
- Concrete
- Garage Spaces Total
- 2
- Sewer
- Sewer Tap Paid
- Water
- Public
- School District
- Irvine Unified
- Interior Features
- Built-in Features, High Ceilings, Open Floorplan, Pantry, Stone Counters, Recessed Lighting, Storage, Wired for Data, All Bedrooms Up, Loft, Walk-In Pantry, Walk-In Closet(s)
- Attached Structure
- Detached
- Number Of Units Total
- 1
Listing courtesy of Listing Agent: Jessica Hong (topjessicahong@gmail.com) from Listing Office: Realty One Group West.
Listing sold by Jessica Hong from Realty One Group West
Mortgage Calculator
Based on information from California Regional Multiple Listing Service, Inc. as of . This information is for your personal, non-commercial use and may not be used for any purpose other than to identify prospective properties you may be interested in purchasing. Display of MLS data is usually deemed reliable but is NOT guaranteed accurate by the MLS. Buyers are responsible for verifying the accuracy of all information and should investigate the data themselves or retain appropriate professionals. Information from sources other than the Listing Agent may have been included in the MLS data. Unless otherwise specified in writing, Broker/Agent has not and will not verify any information obtained from other sources. The Broker/Agent providing the information contained herein may or may not have been the Listing and/or Selling Agent.

/t.realgeeks.media/resize/140x/https://u.realgeeks.media/landmarkoc/landmarklogo.png)