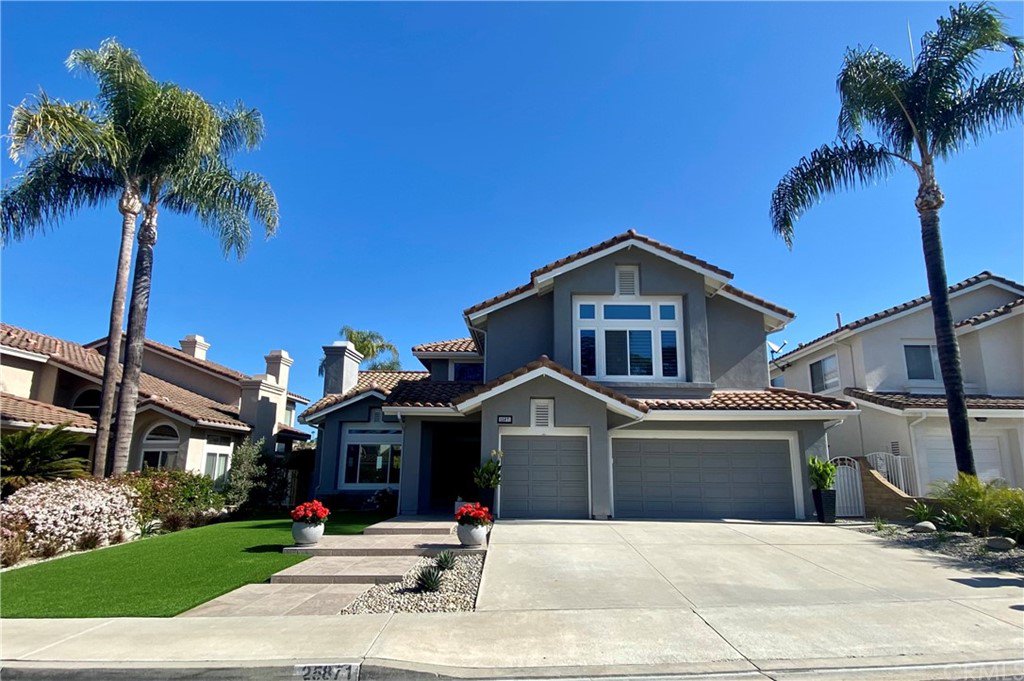25871 Cedarbluff Terrace, Laguna Hills, CA 92653
- $1,550,000
- 4
- BD
- 3
- BA
- 3,000
- SqFt
- Sold Price
- $1,550,000
- List Price
- $1,550,000
- Closing Date
- May 27, 2021
- Status
- CLOSED
- MLS#
- OC21074848
- Year Built
- 1989
- Bedrooms
- 4
- Bathrooms
- 3
- Living Sq. Ft
- 3,000
- Lot Size
- 6,600
- Acres
- 0.15
- Lot Location
- Back Yard, Cul-De-Sac, Front Yard, Sprinklers In Rear, Sprinklers In Front, Sprinklers On Side, Sprinkler System, Yard
- Days on Market
- 15
- Property Type
- Single Family Residential
- Property Sub Type
- Single Family Residence
- Stories
- Two Levels
- Neighborhood
- Other (Othr)
Property Description
Location! Location! Location! Prestigious Hills of Moulton Ranch Estate. Exquisite remodeled, view, pool home on a cul-de-sac street, No Mello-Roos! Spacious 4bed/3bath, plus large bonus room that may be used as home theater, gaming room, office, gym, yoga studio, library. Home audio speakers and home security system installed. Enter double door entry into the large foyer. You are greeted by the soaring cathedral ceilings, natural light, with panoramic views of mountain and city views with no homes behind you for ultimate privacy. It is highly desired model, freshly painted interior and exterior an elegant living room and spiral staircase. Open floor plan flows from formal living area to the upgraded kitchen accented with cherry cabinetry, built in Miele coffee, expresso, latte maker, stainless steel appliances. Walk through French doors to your own California paradise complete with backyard pebble-tec custom pool, spa, with water features, built-in fire pit, Viking barbeque grill, and refrigerator. Newly designed low maintenance front and backyard with all new drip system landscaping on wireless controller, Proceed back inside upstairs to the Master Suite with stunning views, private fireplace, a cozy retreat, dual walk in closets and an oversized spa bathtub with separate shower. The upstairs family wing consist of a bonus room and two other large bedrooms and bathroom. Built-in custom speakers backyard, living room, dining room, family room, kitchen, bonus room. Conveniently located to restaurants, shopping and freeways. This home has it all and move-in ready!
Additional Information
- HOA
- 125
- Frequency
- Monthly
- Association Amenities
- Picnic Area, Playground
- Appliances
- 6 Burner Stove, Dishwasher, Gas Cooktop, Disposal, Gas Water Heater, Ice Maker, Microwave, Refrigerator, Self Cleaning Oven, Water To Refrigerator, Water Heater, Warming Drawer, Water Purifier
- Pool
- Yes
- Pool Description
- Black Bottom, Filtered, Heated, In Ground, Pebble, Private, Salt Water, Waterfall
- Fireplace Description
- Family Room, Living Room, Master Bedroom
- Heat
- Central, Fireplace(s)
- Cooling
- Yes
- Cooling Description
- Central Air
- View
- City Lights, Hills, Mountain(s), Panoramic, Pool
- Roof
- Spanish Tile
- Garage Spaces Total
- 3
- Sewer
- Public Sewer
- Water
- Public
- School District
- Saddleback Valley Unified
- Interior Features
- Cathedral Ceiling(s), Granite Counters, High Ceilings, Open Floorplan, Pantry, Stone Counters, Recessed Lighting, Wired for Sound, Bedroom on Main Level, Entrance Foyer, Walk-In Pantry, Walk-In Closet(s)
- Attached Structure
- Detached
- Number Of Units Total
- 1
Listing courtesy of Listing Agent: Carol Haacker (carolhaacker@msn.com) from Listing Office: HomeSmart, Evergreen Realty.
Listing sold by Melody Smith from Anvil Real Estate
Mortgage Calculator
Based on information from California Regional Multiple Listing Service, Inc. as of . This information is for your personal, non-commercial use and may not be used for any purpose other than to identify prospective properties you may be interested in purchasing. Display of MLS data is usually deemed reliable but is NOT guaranteed accurate by the MLS. Buyers are responsible for verifying the accuracy of all information and should investigate the data themselves or retain appropriate professionals. Information from sources other than the Listing Agent may have been included in the MLS data. Unless otherwise specified in writing, Broker/Agent has not and will not verify any information obtained from other sources. The Broker/Agent providing the information contained herein may or may not have been the Listing and/or Selling Agent.

/t.realgeeks.media/resize/140x/https://u.realgeeks.media/landmarkoc/landmarklogo.png)