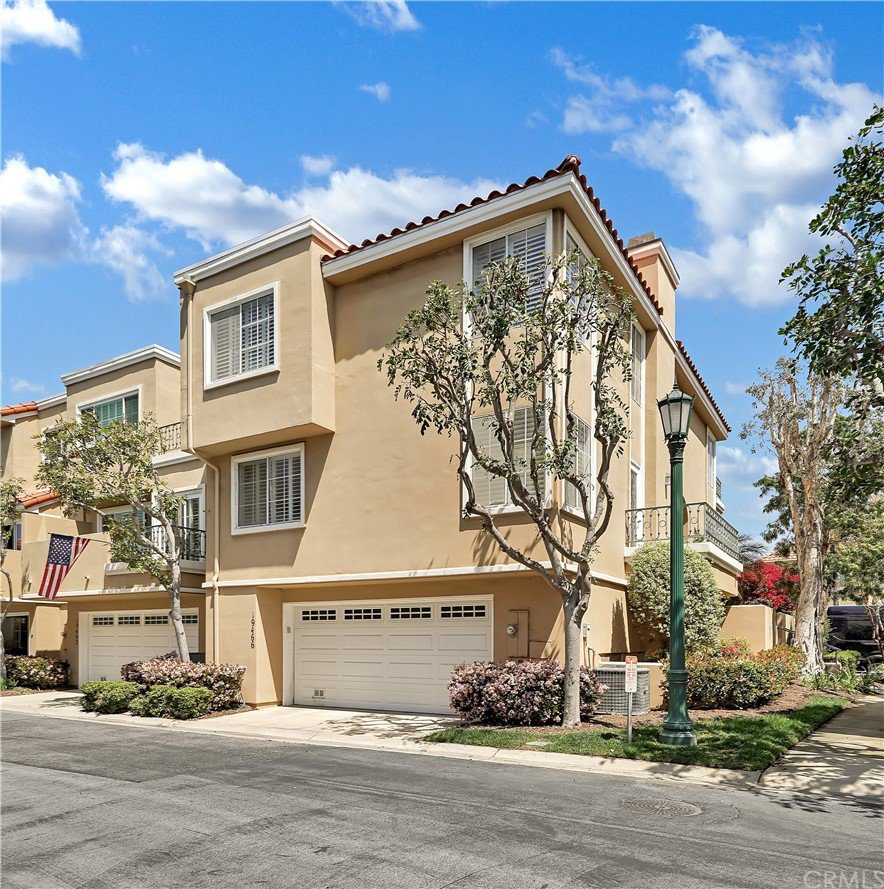19466 Mountainview Lane, Huntington Beach, CA 92648
- $1,060,000
- 3
- BD
- 3
- BA
- 2,298
- SqFt
- Sold Price
- $1,060,000
- List Price
- $1,149,000
- Closing Date
- May 20, 2021
- Status
- CLOSED
- MLS#
- OC21074601
- Year Built
- 1989
- Bedrooms
- 3
- Bathrooms
- 3
- Living Sq. Ft
- 2,298
- Lot Size
- 1,575
- Acres
- 0.04
- Days on Market
- 21
- Property Type
- Condo
- Property Sub Type
- Condominium
- Stories
- Two Levels
- Neighborhood
- Seacliff Club Series (Hscs)
Property Description
Fabulous location on a single loaded street in the very center of the community sits this end unit townhome in the ocean-close, guard gated community of SeaCliff on the Greens! Walk to the beach, the wetlands, the top rated parks and schools and ride your bike to downtown HB! Currently home is 2 bedrooms + den on main floor with built-ins, cozy fireplace, wet bar and built-in refrigerator + loft on 2nd floor but it can easily be 4 bedrooms and extra square footage can be added for a 5th bedroom - extremely versatile floorplan! Very light and bright with vaulted ceilings, plantation shutters, neutral hard surface flooring and more! Granite kitchen with breakfast bar and sunny breakfast nook with slider leading out to large patio. Large master suite with balcony, cozy fireplace, large walk-in closet and vaulted ceilings. Large master bath with soaking tub and separate shower, dual sinks and vanity. Many community pools and spas, walk to the SeaCliff Country Club and prime location within the community! Highly sought after, award winning SeaCliff Elementary School!
Additional Information
- HOA
- 460
- Frequency
- Monthly
- Association Amenities
- Controlled Access, Maintenance Grounds, Insurance, Pool, Guard, Spa/Hot Tub, Security
- Appliances
- Dishwasher, Electric Cooktop, Disposal, Microwave, Refrigerator
- Pool Description
- Community, Association
- Fireplace Description
- Living Room, Master Bedroom
- Heat
- Central
- Cooling
- Yes
- Cooling Description
- Central Air
- View
- None
- Patio
- Enclosed, Patio
- Garage Spaces Total
- 2
- Sewer
- Public Sewer
- Water
- Public
- School District
- Huntington Beach Union High
- Elementary School
- Seacliff
- Middle School
- Dwyer
- High School
- Huntington Beach
- Interior Features
- Wet Bar, Built-in Features, Balcony, Granite Counters, High Ceilings, Open Floorplan, Recessed Lighting, Two Story Ceilings, Dressing Area, Loft, Walk-In Closet(s)
- Attached Structure
- Attached
- Number Of Units Total
- 1
Listing courtesy of Listing Agent: Chelsea Roger (hbchelsers@aol.com) from Listing Office: Coldwell Banker Realty.
Listing sold by Chelsea Roger from Coldwell Banker Realty
Mortgage Calculator
Based on information from California Regional Multiple Listing Service, Inc. as of . This information is for your personal, non-commercial use and may not be used for any purpose other than to identify prospective properties you may be interested in purchasing. Display of MLS data is usually deemed reliable but is NOT guaranteed accurate by the MLS. Buyers are responsible for verifying the accuracy of all information and should investigate the data themselves or retain appropriate professionals. Information from sources other than the Listing Agent may have been included in the MLS data. Unless otherwise specified in writing, Broker/Agent has not and will not verify any information obtained from other sources. The Broker/Agent providing the information contained herein may or may not have been the Listing and/or Selling Agent.

/t.realgeeks.media/resize/140x/https://u.realgeeks.media/landmarkoc/landmarklogo.png)