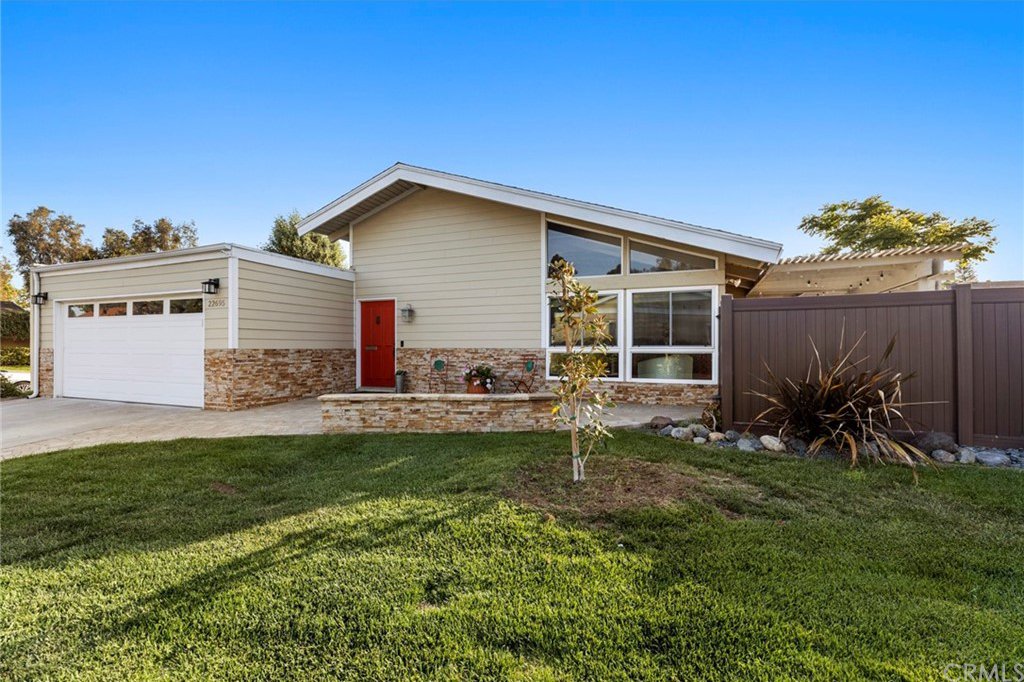22695 Islamare Lane, Lake Forest, CA 92630
- $875,000
- 3
- BD
- 2
- BA
- 1,677
- SqFt
- Sold Price
- $875,000
- List Price
- $839,900
- Closing Date
- May 27, 2021
- Status
- CLOSED
- MLS#
- OC21074459
- Year Built
- 1969
- Bedrooms
- 3
- Bathrooms
- 2
- Living Sq. Ft
- 1,677
- Lot Size
- 5,100
- Acres
- 0.12
- Lot Location
- Cul-De-Sac
- Days on Market
- 2
- Property Type
- Single Family Residential
- Style
- Mid-Century Modern
- Property Sub Type
- Single Family Residence
- Stories
- One Level
- Neighborhood
- Deane Lake Homes (Dl)
Property Description
LOCATION, LOCATION, LOCATION! Unique cul de sac corner lot just steps away from the resort like Lake Forest Beach and Tennis Club. Mid Century Modernesque one story home has an open floorplan and a large back yard with tons of privacy. Living room has gas or wood burning fireplace, vaulted wood and beam ceiling and four panel glass doors to rear yard. Open dining has crystal chandelier. Kitchen features upgraded cabinets, stone counters, butcher block island with storage and open views to yard. Spacious Master Bedroom has huge closets. Upgraded master bath features dual sinks and large glass enclosed shower. All bedrooms have a vinyl sliding door to exterior. Second bath totally remodeled 2020. Other features include newer PEX piping throughout, vinyl windows, luxury laminate flooring, A/C and Vivant Solar System saving you tons of $$$. Large private rear yard with just one neighbor has a wood patio cover, fireplace, low volt LED lighting, water fountain and Sundance Spa. This house is a member of the exclusive Lake Forest Beach and Tennis Club with endless amenities: Fresh Water Lagoon, 6 Tennis Courts, Pickleball Court, Multiple Pools, Weight Room, Sand Volleyball Court, BBQ's, and a Clubhouse for weddings and events! There are endless dining and entertainment options, Hiking trails, Public Library, Green Belts and a bounty of parks/recreation areas. Don't miss out on this Lake Forest Beauty!
Additional Information
- HOA
- 188
- Frequency
- Monthly
- Association Amenities
- Clubhouse, Sport Court, Fitness Center, Outdoor Cooking Area, Barbecue, Picnic Area, Playground, Pool, Spa/Hot Tub, Tennis Court(s)
- Appliances
- Dishwasher, Electric Range, Disposal, Microwave, Refrigerator, Water Heater
- Pool Description
- Association
- Fireplace Description
- Gas, Living Room, Wood Burning
- Heat
- Central
- Cooling
- Yes
- Cooling Description
- Central Air
- View
- None
- Patio
- Concrete
- Roof
- Composition
- Garage Spaces Total
- 2
- Sewer
- Public Sewer
- Water
- Public
- School District
- Saddleback Valley Unified
- Elementary School
- La Madera
- Middle School
- Serrano
- High School
- El Toro
- Interior Features
- Beamed Ceilings, Recessed Lighting, All Bedrooms Down, Bedroom on Main Level, Main Level Master
- Attached Structure
- Detached
- Number Of Units Total
- 1
Listing courtesy of Listing Agent: Jim Zakhar (jimzakhar@regencyre.com) from Listing Office: Regency Real Estate Brokers.
Listing sold by Jim Zakhar from Regency Real Estate Brokers
Mortgage Calculator
Based on information from California Regional Multiple Listing Service, Inc. as of . This information is for your personal, non-commercial use and may not be used for any purpose other than to identify prospective properties you may be interested in purchasing. Display of MLS data is usually deemed reliable but is NOT guaranteed accurate by the MLS. Buyers are responsible for verifying the accuracy of all information and should investigate the data themselves or retain appropriate professionals. Information from sources other than the Listing Agent may have been included in the MLS data. Unless otherwise specified in writing, Broker/Agent has not and will not verify any information obtained from other sources. The Broker/Agent providing the information contained herein may or may not have been the Listing and/or Selling Agent.

/t.realgeeks.media/resize/140x/https://u.realgeeks.media/landmarkoc/landmarklogo.png)