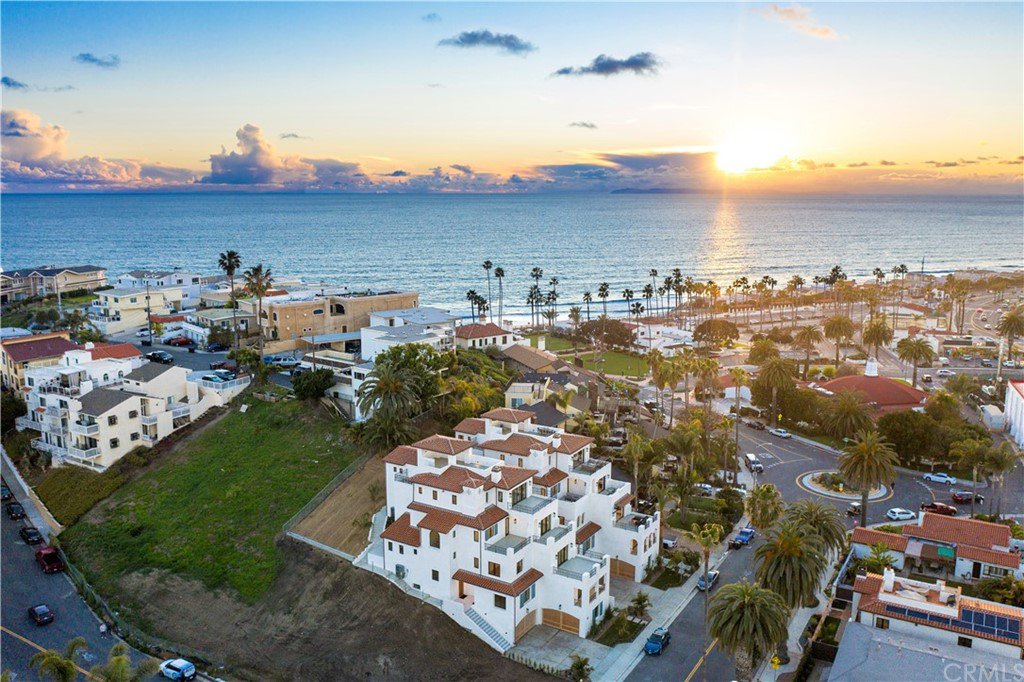1631 Calle Las Bolas Unit B, San Clemente, CA 92672
- $2,325,000
- 4
- BD
- 5
- BA
- 2,698
- SqFt
- Sold Price
- $2,325,000
- List Price
- $2,350,000
- Closing Date
- Jun 17, 2021
- Status
- CLOSED
- MLS#
- OC21074227
- Year Built
- 2021
- Bedrooms
- 4
- Bathrooms
- 5
- Living Sq. Ft
- 2,698
- Lot Size
- 294,030,000
- Acres
- 6750
- Lot Location
- 0-1 Unit/Acre
- Days on Market
- 43
- Property Type
- Condo
- Style
- Contemporary, Spanish
- Property Sub Type
- Condominium
- Stories
- Three Or More Levels
- Neighborhood
- Other (Othr)
Property Description
Come experience California coastal living at its finest. Featuring breathtaking ocean views from the large private roof top deck and balconies. Just a short walk from the beach, this is the turnkey, low maintenance luxury space you’ve been dreaming of. Local architect Michael Luna did an exceptional job with the Spanish contemporary design. Building these structures was no small task as over 60, 30-foot caissons were placed. Local builder’s CH Anderson and MGI Construction collaborated, creating a timeless addition to the restoration of historical North Beach. Each building has two condos. Unit B features a very large private two car garage with ample space for storage. In addition, an individual dedicated elevator starts from the garage level and stops at each floor. Entering the unit, you will appreciate open spaces, high ceilings, large bedrooms, natural light and breathtaking contemporary design. The indoor-outdoor living is accentuated on every floor with pocket doors feeding into large balconies. With almost 2700sq/ft, you will have plenty of room to entertain guests and family. The top level is all main floor living with master bedroom, kitchen and family room area. This unit provides a unique opportunity with a very large covered patio with exterior access off the back which could easily be enclosed adding more sq/ft. Location is key with walking distance to surf, the popular San Clemente Beach Trial, Ole Hanson Beach Club and pool, restaurants, coffee shops and much more.
Additional Information
- HOA
- 150
- Frequency
- Monthly
- Association Amenities
- Maintenance Grounds, Insurance
- Appliances
- 6 Burner Stove, Dishwasher, ENERGY STAR Qualified Appliances, ENERGY STAR Qualified Water Heater, Gas Cooktop, Tankless Water Heater
- Pool Description
- None
- Fireplace Description
- Family Room
- Cooling
- Yes
- Cooling Description
- Central Air
- View
- Catalina, City Lights, Coastline
- Patio
- Lanai, Patio, Rooftop
- Roof
- Spanish Tile
- Garage Spaces Total
- 2
- Sewer
- Public Sewer
- Water
- Public
- School District
- Capistrano Unified
- Interior Features
- Ceiling Fan(s), High Ceilings, Main Level Master
- Attached Structure
- Attached
- Number Of Units Total
- 1
Listing courtesy of Listing Agent: Casey Kirkland (kirklandcasey@gmail.com) from Listing Office: Coldwell Banker Realty.
Listing sold by Mara Mehdy from eXp Realty of California Inc
Mortgage Calculator
Based on information from California Regional Multiple Listing Service, Inc. as of . This information is for your personal, non-commercial use and may not be used for any purpose other than to identify prospective properties you may be interested in purchasing. Display of MLS data is usually deemed reliable but is NOT guaranteed accurate by the MLS. Buyers are responsible for verifying the accuracy of all information and should investigate the data themselves or retain appropriate professionals. Information from sources other than the Listing Agent may have been included in the MLS data. Unless otherwise specified in writing, Broker/Agent has not and will not verify any information obtained from other sources. The Broker/Agent providing the information contained herein may or may not have been the Listing and/or Selling Agent.

/t.realgeeks.media/resize/140x/https://u.realgeeks.media/landmarkoc/landmarklogo.png)