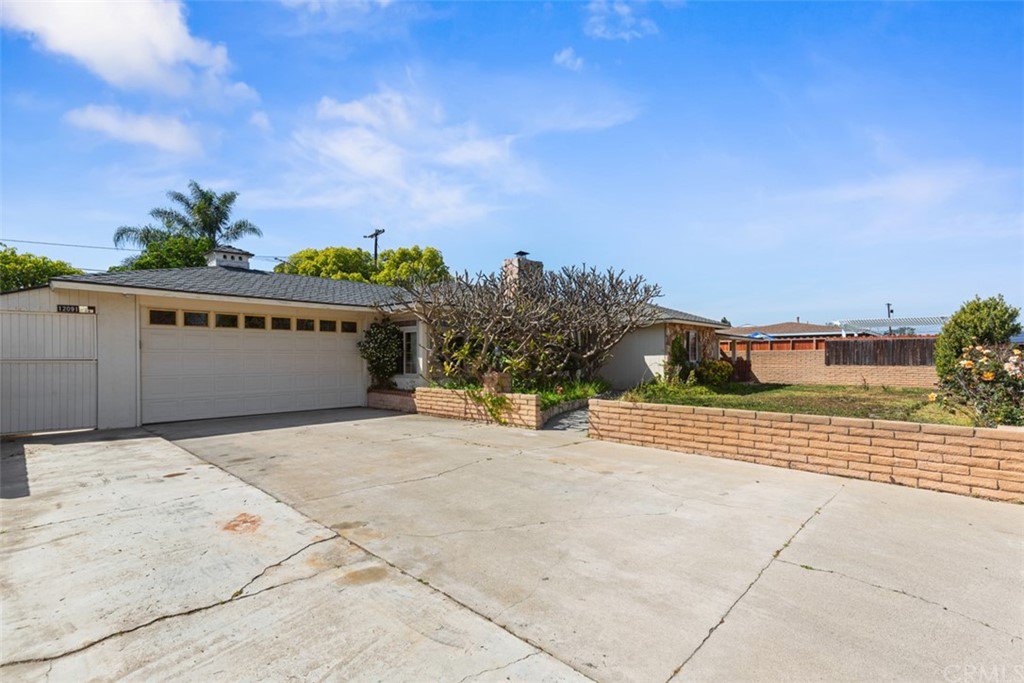12091 Ora Drive, Garden Grove, CA 92840
- $875,000
- 3
- BD
- 2
- BA
- 1,545
- SqFt
- Sold Price
- $875,000
- List Price
- $798,000
- Closing Date
- May 07, 2021
- Status
- CLOSED
- MLS#
- OC21073675
- Year Built
- 1952
- Bedrooms
- 3
- Bathrooms
- 2
- Living Sq. Ft
- 1,545
- Lot Size
- 10,440
- Acres
- 0.24
- Lot Location
- 0-1 Unit/Acre, Back Yard, Front Yard, Lawn, Landscaped, Level, Street Level
- Days on Market
- 0
- Property Type
- Single Family Residential
- Style
- Ranch
- Property Sub Type
- Single Family Residence
- Stories
- One Level
- Neighborhood
- Other (Othr)
Property Description
The SINGLE LEVEL HOME home in Garden Grove that you have been waiting for is finally for sale! On an extra-large lot, this 3 bedrooms, 2 bathroom home is all that you would want. With a large front yard, the driveway is extended for multiple cars. Entering into the home you will immediately notice the custom molding throughout the house. The Living room has a custom wood mantle and beautiful fireplace, ceiling fan, and double paned windows throughout. The Dining room is large enough to host all your guest. The Kitchen features tile counter tops, large amount of cabinets space, ceiling fan, & classic oven and stove. The backyard is perfect for entertaining & features a detached "work room." This work room is currently used as an art room. This could be used as a detached office. The Garage has an extended addition. This has been used as a separate work shop. The three bedrooms are very large with ceiling fans, double paned windows, wood and carpet flooring. There are two full bathrooms. Amazing location with just 4 miles away from Disneyland, close to stores, restaurants, and parks. WELCOME HOME!
Additional Information
- Other Buildings
- Second Garage, Guest House, Storage
- Appliances
- Dishwasher, Gas Oven
- Pool Description
- None
- Fireplace Description
- Library
- Heat
- Forced Air
- Cooling Description
- None
- View
- None
- Patio
- Front Porch, Porch
- Roof
- Composition
- Garage Spaces Total
- 2
- Sewer
- Sewer Tap Paid
- Water
- Public
- School District
- Garden Grove Unified
- Elementary School
- Crosby
- Middle School
- Walton
- High School
- Garden Grove
- Interior Features
- Ceiling Fan(s), Crown Molding, All Bedrooms Down, Bedroom on Main Level, Main Level Master
- Attached Structure
- Detached
- Number Of Units Total
- 1
Listing courtesy of Listing Agent: Beau Beardslee (beau@beardsleegroup.com) from Listing Office: First Team Estates.
Listing sold by Shant Kizirian from First Team Estates
Mortgage Calculator
Based on information from California Regional Multiple Listing Service, Inc. as of . This information is for your personal, non-commercial use and may not be used for any purpose other than to identify prospective properties you may be interested in purchasing. Display of MLS data is usually deemed reliable but is NOT guaranteed accurate by the MLS. Buyers are responsible for verifying the accuracy of all information and should investigate the data themselves or retain appropriate professionals. Information from sources other than the Listing Agent may have been included in the MLS data. Unless otherwise specified in writing, Broker/Agent has not and will not verify any information obtained from other sources. The Broker/Agent providing the information contained herein may or may not have been the Listing and/or Selling Agent.

/t.realgeeks.media/resize/140x/https://u.realgeeks.media/landmarkoc/landmarklogo.png)