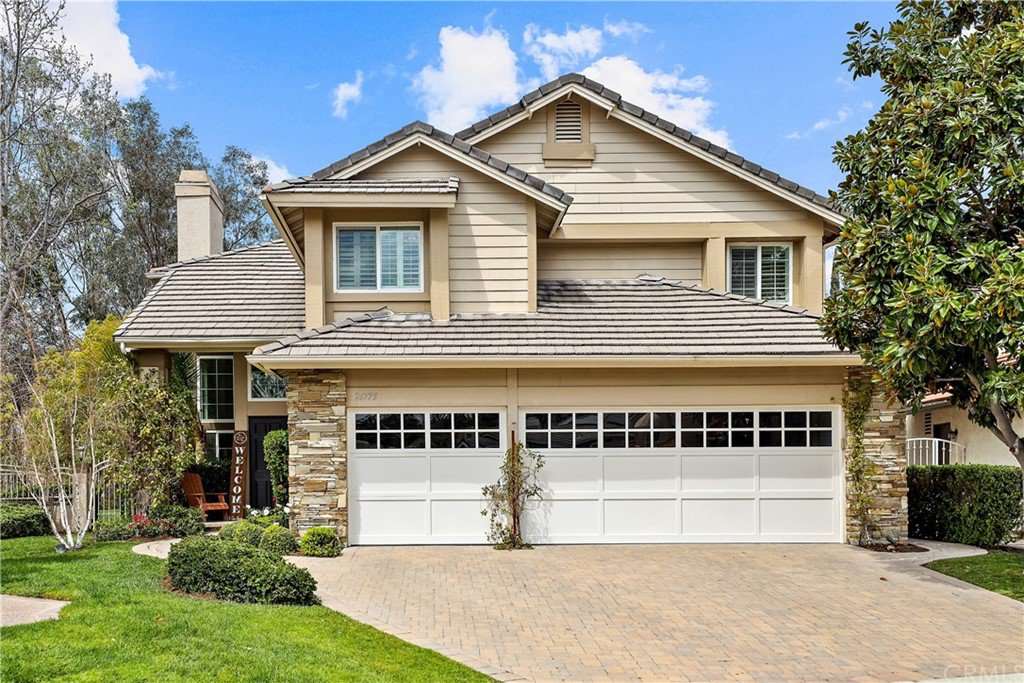21775 Ambrosia Lane, Rancho Santa Margarita, CA 92679
- $1,250,000
- 4
- BD
- 3
- BA
- 2,787
- SqFt
- Sold Price
- $1,250,000
- List Price
- $1,225,000
- Closing Date
- May 13, 2021
- Status
- CLOSED
- MLS#
- OC21073668
- Year Built
- 1990
- Bedrooms
- 4
- Bathrooms
- 3
- Living Sq. Ft
- 2,787
- Lot Size
- 6,825
- Acres
- 0.16
- Lot Location
- Back Yard, Cul-De-Sac, Front Yard, Lawn, Landscaped, Rectangular Lot, Sprinkler System, Yard
- Days on Market
- 1
- Property Type
- Single Family Residential
- Property Sub Type
- Single Family Residence
- Stories
- Two Levels
Property Description
WELCOME TO RANCHO CIELO in Rancho Santa Margarita! Absolutely Gorgeous 4 bedroom & extra large loft with built-ins for home office or secondary living space, 3 full baths, 3 car garage on a large pie shaped lot at end of cul-de-sac. Kitchen features antiqued kitchen cabinets with granite & large center island, upgraded appliances, new double oven and open to family room with cozy fireplace, formal living room & separate formal dining room. Living has vaulted ceilings & large showpiece fireplace with wonderful ambient lighting. Double door full size downstairs bedroom next to full bath. Separate inside laundry room. All wood in home is a modern dark, upgraded carpet & travertine floors, all bathrooms have been remodeled, sinks, cabinets, counters & commodes, also showers & tubs. Master bath has separate tub & shower glass enclosures. Full size pebble tech pool & spa, built-in BBQ & counter service for 4-6 people, outdoor fire ring & separate outdoor living space. Backyard backs to serene landlocked valley area that is all HOA maintained w/ mature trees allowing for privacy & beautiful view. SOLAR lease will be paid off at closing. Executive style living in gate guarded community of Rancho Cielo.
Additional Information
- HOA
- 298
- Frequency
- Monthly
- Association Amenities
- Sport Court, Picnic Area, Pool, Spa/Hot Tub, Tennis Court(s)
- Appliances
- Dishwasher, Gas Cooktop, Gas Oven, Ice Maker, Water Heater
- Pool
- Yes
- Pool Description
- Community, Gas Heat, Heated, In Ground, Pebble, Private, Association
- Fireplace Description
- Family Room, Living Room, Master Bedroom
- Heat
- Central
- Cooling
- Yes
- Cooling Description
- Central Air
- View
- Canyon, Neighborhood
- Patio
- Brick, Concrete, Covered
- Garage Spaces Total
- 3
- Sewer
- Public Sewer
- Water
- Public
- School District
- Saddleback Valley Unified
- Elementary School
- Robinson
- Middle School
- Rancho Santa Margarita
- High School
- Mission Viejo
- Interior Features
- Balcony, Granite Counters, High Ceilings, Recessed Lighting, Bedroom on Main Level, Loft, Walk-In Closet(s)
- Attached Structure
- Detached
- Number Of Units Total
- 1
Listing courtesy of Listing Agent: Nancy Domino (Oclisted@gmail.com) from Listing Office: Pacific Sterling Properties.
Listing sold by Matthew Ingalls from Keller Williams Realty Irvine
Mortgage Calculator
Based on information from California Regional Multiple Listing Service, Inc. as of . This information is for your personal, non-commercial use and may not be used for any purpose other than to identify prospective properties you may be interested in purchasing. Display of MLS data is usually deemed reliable but is NOT guaranteed accurate by the MLS. Buyers are responsible for verifying the accuracy of all information and should investigate the data themselves or retain appropriate professionals. Information from sources other than the Listing Agent may have been included in the MLS data. Unless otherwise specified in writing, Broker/Agent has not and will not verify any information obtained from other sources. The Broker/Agent providing the information contained herein may or may not have been the Listing and/or Selling Agent.

/t.realgeeks.media/resize/140x/https://u.realgeeks.media/landmarkoc/landmarklogo.png)