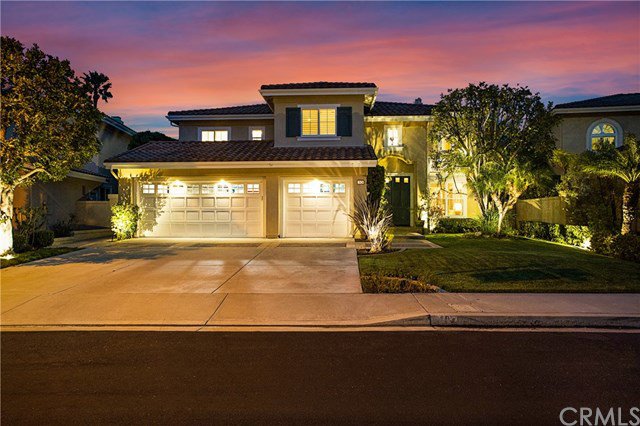10 Segada, Rancho Santa Margarita, CA 92688
- $1,575,000
- 4
- BD
- 3
- BA
- 3,348
- SqFt
- Sold Price
- $1,575,000
- List Price
- $1,480,000
- Closing Date
- Jun 02, 2021
- Status
- CLOSED
- MLS#
- OC21072771
- Year Built
- 1992
- Bedrooms
- 4
- Bathrooms
- 3
- Living Sq. Ft
- 3,348
- Lot Size
- 8,775
- Acres
- 0.20
- Lot Location
- Back Yard, Cul-De-Sac, Front Yard, Sprinklers In Rear, Sprinklers In Front, Lawn, Near Park, Paved, Sprinkler System, Yard
- Days on Market
- 17
- Property Type
- Single Family Residential
- Style
- Mediterranean, Other, Patio Home
- Property Sub Type
- Single Family Residence
- Stories
- Two Levels
- Neighborhood
- Paragon (Par)
Property Description
Welcome Home, breathtaking panoramic views makes this entertainer’s dream a reality! This fabulous pool home located in the highly sought-after Paragon tract in Rancho Santa Margarita features 4 bedrooms, 3 baths plus a first-level office. The 4th bedroom currently set up as a Bonus room. The moment you walk in through the grand double-door main entry you are greeted with cathedral ceilings, beautiful rich dark hardwood floors, crown, and base molding, and Plantation shutters. Open kitchen with center island and quartz countertops is well equipped. Large master bedroom and 3 additional bedrooms upstairs. Premium landscape lighting recently added. Resort-style pool and spa where you can relax and enjoy the exquisite panoramic view and city lights! Outdoor fire pit is portable and perfect for entertaining! Situated on a cul-de-sac that is within walking distance to the award-winning elementary and middle school and close to park, playground and hiking & biking trail makes this the ideal place to raise a family.
Additional Information
- HOA
- 71
- Frequency
- Monthly
- Second HOA
- $135
- Association Amenities
- Outdoor Cooking Area, Barbecue, Picnic Area, Playground, Pool, Trail(s)
- Appliances
- Built-In Range, Double Oven, Dishwasher, ENERGY STAR Qualified Appliances, Gas Cooktop, Disposal, Microwave, Refrigerator, Range Hood
- Pool
- Yes
- Pool Description
- Community, Heated, In Ground, Pebble, Private, See Remarks, Salt Water, Association
- Fireplace Description
- Family Room, Fire Pit
- Heat
- Central
- Cooling
- Yes
- Cooling Description
- Central Air, Attic Fan
- View
- City Lights, Mountain(s), Panoramic
- Exterior Construction
- Concrete, Stucco
- Patio
- Concrete, Patio
- Roof
- Concrete, See Remarks
- Garage Spaces Total
- 3
- Sewer
- Public Sewer
- Water
- Public
- School District
- Capistrano Unified
- Elementary School
- Arroyo Vista
- High School
- Tesoro
- Interior Features
- Ceiling Fan(s), Crown Molding, Cathedral Ceiling(s), High Ceilings, Multiple Staircases, Pantry, Recessed Lighting, Storage, Tile Counters, All Bedrooms Up, Attic, Entrance Foyer, Walk-In Pantry, Walk-In Closet(s)
- Attached Structure
- Detached
- Number Of Units Total
- 94
Listing courtesy of Listing Agent: David Vera (davidvera049@gmail.com) from Listing Office: RE/MAX Select One.
Listing sold by Sheri Isaacs from Keller Williams Realty
Mortgage Calculator
Based on information from California Regional Multiple Listing Service, Inc. as of . This information is for your personal, non-commercial use and may not be used for any purpose other than to identify prospective properties you may be interested in purchasing. Display of MLS data is usually deemed reliable but is NOT guaranteed accurate by the MLS. Buyers are responsible for verifying the accuracy of all information and should investigate the data themselves or retain appropriate professionals. Information from sources other than the Listing Agent may have been included in the MLS data. Unless otherwise specified in writing, Broker/Agent has not and will not verify any information obtained from other sources. The Broker/Agent providing the information contained herein may or may not have been the Listing and/or Selling Agent.

/t.realgeeks.media/resize/140x/https://u.realgeeks.media/landmarkoc/landmarklogo.png)