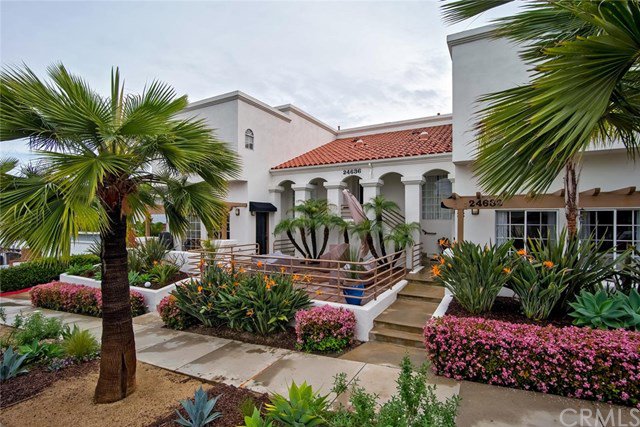24636 La Cresta Drive Unit 102, Dana Point, CA 92629
- $867,000
- 2
- BD
- 2
- BA
- 1,255
- SqFt
- Sold Price
- $867,000
- List Price
- $849,000
- Closing Date
- Jun 02, 2021
- Status
- CLOSED
- MLS#
- OC21072428
- Year Built
- 1991
- Bedrooms
- 2
- Bathrooms
- 2
- Living Sq. Ft
- 1,255
- Lot Location
- 2-5 Units/Acre, Near Park, Near Public Transit, Walkstreet
- Days on Market
- 4
- Property Type
- Condo
- Style
- Mediterranean
- Property Sub Type
- Condominium
- Stories
- Two Levels
- Neighborhood
- Lantern Village Central (Ldc)
Property Description
Live the Beach life in this beautifully renovated 2 bedroom, 2 bath condo located in the heart of the Lantern District. If you're looking for a high walkability score, look no further! This property is a few steps from restaurants, shops, galleries, Dana Point Harbor, the beach and so much more. The condo is one of only three in this gorgeous, well maintained building with lush landscaping. As you enter the home, note the wonderful flow of an open floor plan with newer white washed oak flooring through out, high ceilings, an encased glass staircase and a light & bright color palette. Skylights and large windows throughout the home bring in an abundance of natural light on both the upper & lower level. The open kitchen has been remodeled with granite counters, custom cabinets, stainless steel appliances and a newer gas range and microwave. The powder room finishes off the main level along with a 2 car attached garage including a laundry area. As you climb the glass staircase to the second floor you'll find two spacious bedrooms with ample closet space including a walk in closet in one and a wall of mirrored closets in the other. Both bedrooms have duel paned sliding glass doors that lead out to a large balcony with a peek-a-boo Ocean View & panoramic view of downtown Dana Point. The stunning remodeled bathroom on the upper level offers a custom duel sink vanity, stone counters and travertine shower floor & walls. Please note the photos have been virtually staged.
Additional Information
- HOA
- 262
- Frequency
- Monthly
- Association Amenities
- Barbecue
- Appliances
- Built-In Range, Convection Oven, Dishwasher, Disposal, Gas Range, Microwave, Self Cleaning Oven, Water Heater, Dryer, Washer
- Pool Description
- None
- Heat
- Central, Forced Air
- Cooling Description
- None
- View
- City Lights, Neighborhood, Ocean, Panoramic
- Exterior Construction
- Stucco
- Patio
- Deck
- Roof
- Tile
- Garage Spaces Total
- 2
- Sewer
- Public Sewer
- Water
- Public
- School District
- Capistrano Unified
- High School
- Dana Hills
- Interior Features
- Balcony, Ceiling Fan(s), Cathedral Ceiling(s), Granite Counters, High Ceilings, Open Floorplan, Stone Counters, Two Story Ceilings, All Bedrooms Up, Walk-In Closet(s)
- Attached Structure
- Attached
- Number Of Units Total
- 3
Listing courtesy of Listing Agent: Kelly Mortensen (Kelly.Mortensen@compass.com) from Listing Office: Compass.
Listing sold by Kollin Hill from Berkshire Hathaway HomeService
Mortgage Calculator
Based on information from California Regional Multiple Listing Service, Inc. as of . This information is for your personal, non-commercial use and may not be used for any purpose other than to identify prospective properties you may be interested in purchasing. Display of MLS data is usually deemed reliable but is NOT guaranteed accurate by the MLS. Buyers are responsible for verifying the accuracy of all information and should investigate the data themselves or retain appropriate professionals. Information from sources other than the Listing Agent may have been included in the MLS data. Unless otherwise specified in writing, Broker/Agent has not and will not verify any information obtained from other sources. The Broker/Agent providing the information contained herein may or may not have been the Listing and/or Selling Agent.

/t.realgeeks.media/resize/140x/https://u.realgeeks.media/landmarkoc/landmarklogo.png)