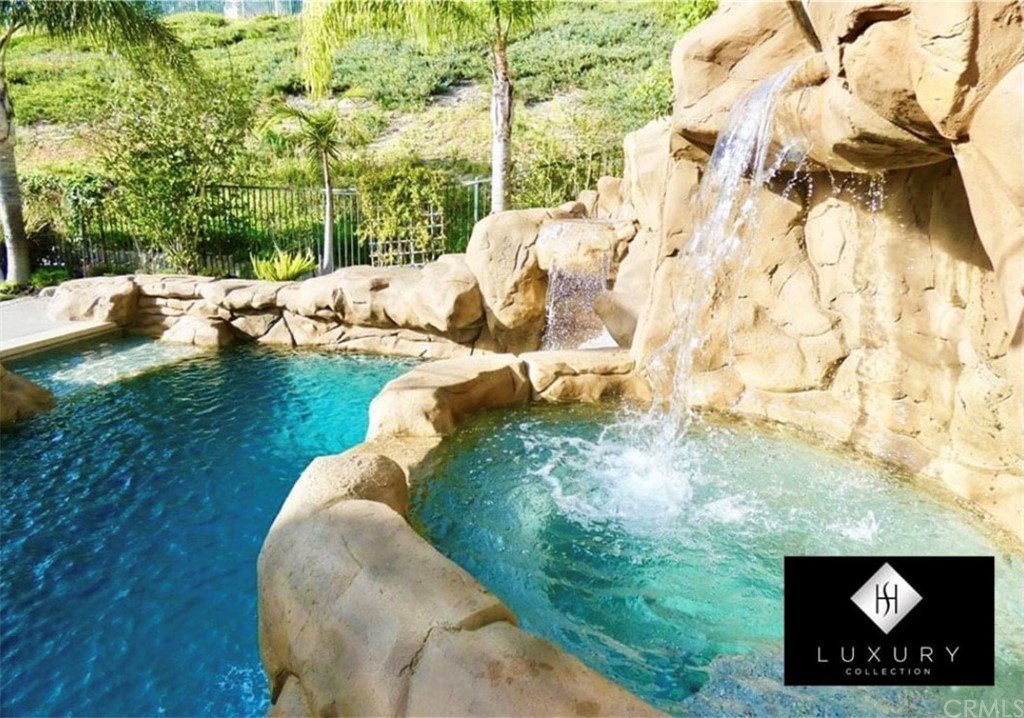29231 Latigo Canyon Road, Silverado Canyon, CA 92676
- $1,745,000
- 6
- BD
- 5
- BA
- 3,700
- SqFt
- Sold Price
- $1,745,000
- List Price
- $1,700,000
- Closing Date
- Jun 07, 2021
- Status
- CLOSED
- MLS#
- OC21072251
- Year Built
- 1998
- Bedrooms
- 6
- Bathrooms
- 5
- Living Sq. Ft
- 3,700
- Lot Size
- 16,941
- Acres
- 0.39
- Lot Location
- 0-1 Unit/Acre, Back Yard, Front Yard, Sprinklers In Rear, Sprinklers In Front, Lawn, Landscaped, Sprinkler System
- Days on Market
- 18
- Property Type
- Single Family Residential
- Property Sub Type
- Single Family Residence
- Stories
- Two Levels
- Neighborhood
- Santiago Canyon Estates (Sace)
Property Description
Spectacular Santiago Cyn Estate Home! Modern elegance w/ stunning custom upgrades from baseboard to soaring ceiling. Super Sized Home Office or Mother-in-law quarters. Incredible Pool! Lovely gated courtyard leads to front door AND separate entrance to office suites and bedroom with optional lockoff from main house. Dramatic 2-story foyer w/coffered ceiling, leaded glass sidelights, beautiful winding staircase & vaulted ceiling windows let the sunshine stream in. Glorious view from foyer through open formal LR & DR to French doors that open to expansive backyard & perfectly frame the outdoor fireplace. Porcelain "wood plank", high-end finishes, fixtures & stonework throughout. Massive kitchen w/ beautiful cabinetry & abundance of counter & cabinet space. Generous center island to gather around & room for an oversized family dining table. Kitchen is OPEN to a spacious Family Room w/ stunning raked & chiseled limestone wall & 60" fireplace. French doors open to gorgeous resort style rock pool w/ steep slide, 10' deep, jumping rock, custom lighting & grotto jacuzzi tucked under waterfall. BBQ/bar, cantina table, outdoor speaker, stung cafe lights, grapevines, fruit producing trees & room for putting green, all on a 16,941 sq. ft lot. Main level Master w/ recessed lighting/inset moulding, opulent freestanding oval bubblebath tub, lavish shower w/ dual shower heads, quartz counters, rock wainscoting, Kohler, Ebbe. Additional 3bd/offices/Mother-in-law quarters that can be locked off from main house w/ 2ba, shared laundry, separate courtyard entrance. 2nd level has 2bd, 1ba w/ Perle Venado quartz, open loft w/ builtin desk & bookshelves. MANY SMART FEATURES, Mr. HighTech lives here! SUPER LOW TAX RATE, No Mellow Roos, No Lifestyle Tax. #LuxuryHome
Additional Information
- HOA
- 288
- Frequency
- Monthly
- Association Amenities
- Sport Court, Picnic Area, Playground
- Appliances
- 6 Burner Stove, Dishwasher, Ice Maker, Refrigerator
- Pool
- Yes
- Pool Description
- Heated, In Ground, Private, Waterfall
- Fireplace Description
- Family Room, Free Standing, Gas, Outside, Wood Burning
- Heat
- Central
- Cooling
- Yes
- Cooling Description
- Central Air
- View
- Hills, Mountain(s), Trees/Woods
- Garage Spaces Total
- 3
- Sewer
- Public Sewer
- Water
- Public
- School District
- Saddleback Valley Unified
- Interior Features
- Built-in Features, Crown Molding, Coffered Ceiling(s), Granite Counters, High Ceilings, Open Floorplan, Pantry, Stone Counters, Recessed Lighting, Smart Home, Two Story Ceilings, Bedroom on Main Level, Entrance Foyer, Main Level Master, Walk-In Closet(s)
- Attached Structure
- Detached
- Number Of Units Total
- 1
Listing courtesy of Listing Agent: Ginger Aliotta (OChomesDIRECT@aol.com) from Listing Office: HomeSmart, Evergreen Realty.
Listing sold by Stacy Feltman from Century 21 Award
Mortgage Calculator
Based on information from California Regional Multiple Listing Service, Inc. as of . This information is for your personal, non-commercial use and may not be used for any purpose other than to identify prospective properties you may be interested in purchasing. Display of MLS data is usually deemed reliable but is NOT guaranteed accurate by the MLS. Buyers are responsible for verifying the accuracy of all information and should investigate the data themselves or retain appropriate professionals. Information from sources other than the Listing Agent may have been included in the MLS data. Unless otherwise specified in writing, Broker/Agent has not and will not verify any information obtained from other sources. The Broker/Agent providing the information contained herein may or may not have been the Listing and/or Selling Agent.

/t.realgeeks.media/resize/140x/https://u.realgeeks.media/landmarkoc/landmarklogo.png)