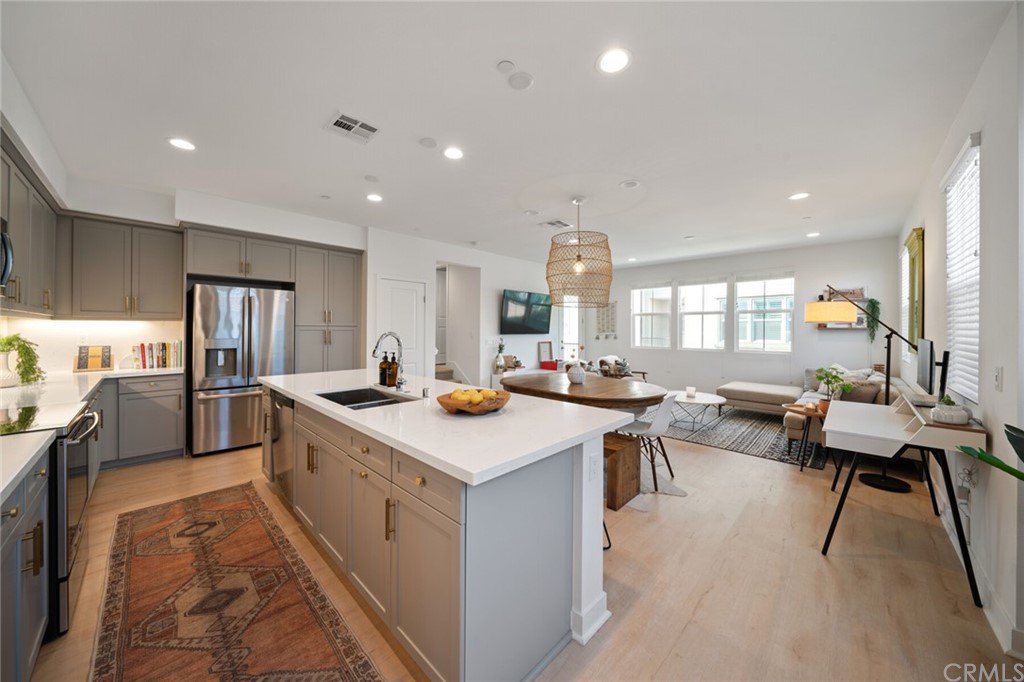166 Gwen Lane, La Habra, CA 90631
- $621,000
- 2
- BD
- 3
- BA
- 1,403
- SqFt
- Sold Price
- $621,000
- List Price
- $579,900
- Closing Date
- May 11, 2021
- Status
- CLOSED
- MLS#
- OC21072030
- Year Built
- 2019
- Bedrooms
- 2
- Bathrooms
- 3
- Living Sq. Ft
- 1,403
- Days on Market
- 6
- Property Type
- Condo
- Style
- Spanish
- Property Sub Type
- Condominium
- Stories
- Three Or More Levels
Property Description
Newly built in 2019, this 2 bedroom, 2.5 bathroom, end unit home boasts a modern design, custom upgrades throughout and owned solar panels. The airy main living space features an open concept with an abundance of natural light, high ceilings, custom window treatments and luxury vinyl plank flooring. The sleek kitchen reveals stunning quartz countertops, custom full slab backsplash, a large island with ample storage, upgraded gold hardware, stainless steel appliances and soft close cabinetry. Up the staircase, the master retreat features new carpet, a ceiling fan and an expansive walk-in closet. Through the new barn door, the attached master bath en suite has dual sinks, upgraded quartz counters and a luxurious walk-in shower. The generously sized second bedroom has new carpet, a ceiling fan and is adjacent to another large full bath. Enjoy the convenience of an attached two car garage with abundant storage and direct access into the home. Additional upgrades include: Nest Thermostat, motion sensor lights added to the garage, upgraded flooring at the entry, custom hardware on all cabinets and upgraded window treatments throughout the home. Enjoy convenient access to local attractions such as the new Civic Center, library, sports parks and The Children's Museum. Portola Luna is a small, artfully designed community ideally located near dining, shopping and transportation.
Additional Information
- HOA
- 206
- Frequency
- Monthly
- Association Amenities
- Maintenance Grounds
- Appliances
- Dishwasher, ENERGY STAR Qualified Appliances, Disposal, Refrigerator, Dryer, Washer
- Pool Description
- None
- Heat
- Central
- Cooling
- Yes
- Cooling Description
- Central Air
- View
- Courtyard, Park/Greenbelt, Neighborhood
- Patio
- Patio
- Garage Spaces Total
- 2
- Sewer
- Public Sewer
- Water
- Public
- School District
- Fullerton Joint Union High
- Interior Features
- Balcony, Open Floorplan, Recessed Lighting, All Bedrooms Up
- Attached Structure
- Attached
- Number Of Units Total
- 1
Listing courtesy of Listing Agent: Paige Hill (paigesellsproperties@gmail.com) from Listing Office: Compass.
Listing sold by Joshua Choi from Joshua Choi, Broker
Mortgage Calculator
Based on information from California Regional Multiple Listing Service, Inc. as of . This information is for your personal, non-commercial use and may not be used for any purpose other than to identify prospective properties you may be interested in purchasing. Display of MLS data is usually deemed reliable but is NOT guaranteed accurate by the MLS. Buyers are responsible for verifying the accuracy of all information and should investigate the data themselves or retain appropriate professionals. Information from sources other than the Listing Agent may have been included in the MLS data. Unless otherwise specified in writing, Broker/Agent has not and will not verify any information obtained from other sources. The Broker/Agent providing the information contained herein may or may not have been the Listing and/or Selling Agent.

/t.realgeeks.media/resize/140x/https://u.realgeeks.media/landmarkoc/landmarklogo.png)